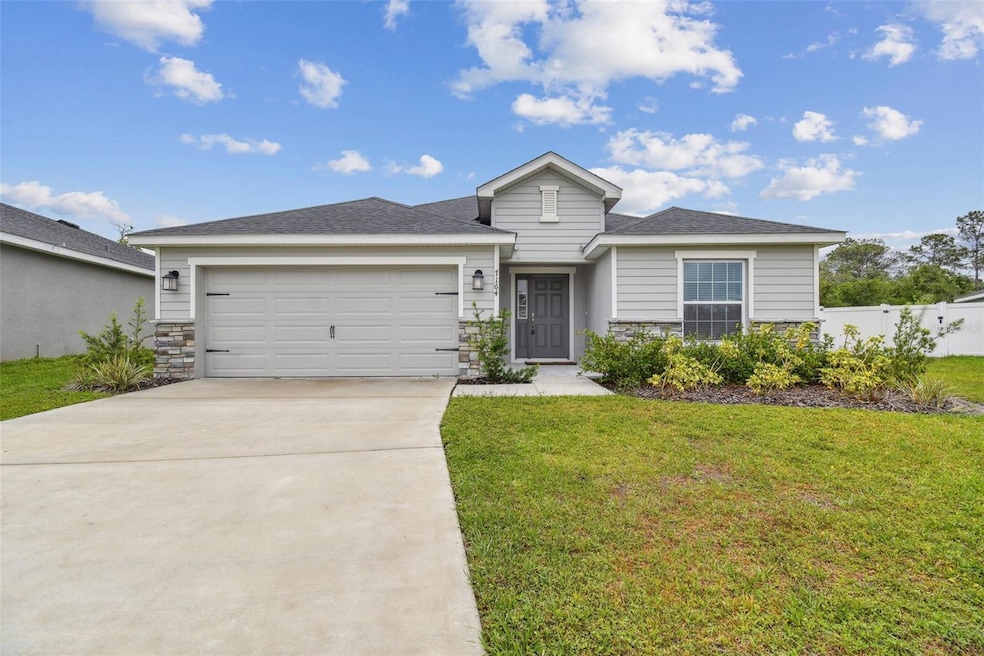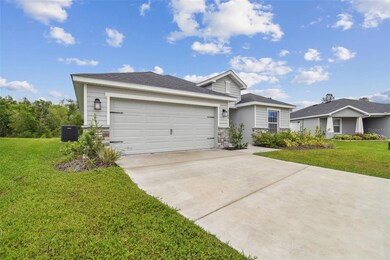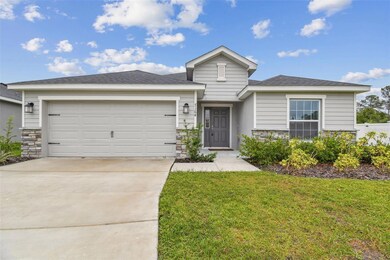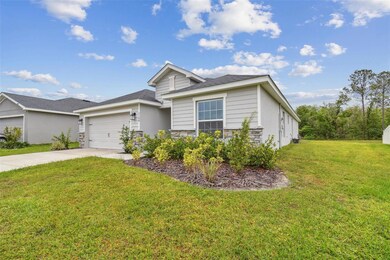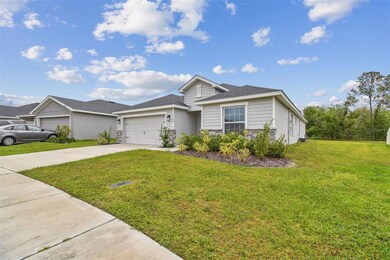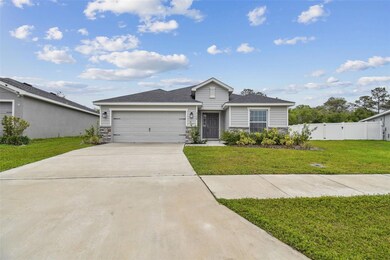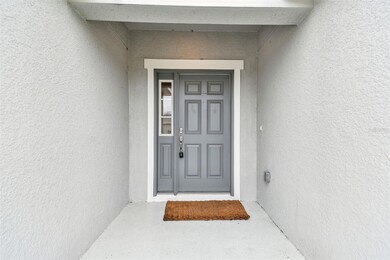7164 Twisting Pines Loop Zephyrhills, FL 33541
Highlights
- 25 Feet of Pond Waterfront
- Open Floorplan
- Main Floor Primary Bedroom
- View of Trees or Woods
- Vaulted Ceiling
- Stone Countertops
About This Home
NO PETS!!! This 3 bedroom, 2 bath PLUS office home is nestled in a quiet neighborhood on a oversized pie shaped lot with water and woods view! The inviting floorplan will carry you through the spacious family room to the beautiful open kitchen. Stainless steel appliances, huge island/breakfast bar, and high ceilings are just a few features that make this home immaculate! With an added screened in patio, this house is perfect for entertaining at any time of the year. Both bathrooms contain dual vanities that make it excellent for a growing family! Located incredibly close to shops and local restaurants, it is a great area to be in.
Listing Agent
FUTURE HOME REALTY INC Brokerage Phone: 813-855-4982 License #3125657 Listed on: 07/17/2025

Home Details
Home Type
- Single Family
Est. Annual Taxes
- $7,539
Year Built
- Built in 2022
Lot Details
- 8,977 Sq Ft Lot
- 25 Feet of Pond Waterfront
- Near Conservation Area
- West Facing Home
- Oversized Lot
- Irrigation Equipment
Parking
- 2 Car Attached Garage
Property Views
- Pond
- Woods
Interior Spaces
- 2,004 Sq Ft Home
- Open Floorplan
- Shelving
- Tray Ceiling
- Vaulted Ceiling
- Family Room Off Kitchen
- Combination Dining and Living Room
- Den
- Laundry Room
Kitchen
- Range
- Microwave
- Stone Countertops
- Disposal
Flooring
- Carpet
- Vinyl
Bedrooms and Bathrooms
- 3 Bedrooms
- Primary Bedroom on Main
- Walk-In Closet
- 2 Full Bathrooms
- Shower Only
Outdoor Features
- Screened Patio
- Rear Porch
Schools
- New River Elementary School
- Raymond B Stewart Middle School
- Zephryhills High School
Utilities
- Central Air
- Heating Available
- Thermostat
- High Speed Internet
Listing and Financial Details
- Residential Lease
- Security Deposit $2,300
- Property Available on 7/17/25
- The owner pays for taxes
- $75 Application Fee
- Assessor Parcel Number 05-26-21-0140-00400-0050
Community Details
Overview
- Property has a Home Owners Association
- Highland Management/Jennifer Conklin Association, Phone Number (863) 940-2863
- Built by Highland Homes
- Chapel Creek Subdivision, Serendipity Floorplan
Recreation
- Community Playground
- Community Pool
Pet Policy
- No Pets Allowed
Map
Source: Stellar MLS
MLS Number: TB8408584
APN: 05-26-21-0140-00400-0050
- 35478 Bellington Blvd
- 35402 Coventry Fields Loop
- 35392 Coventry Fields Loop
- 35494 Coventry Fields Loop
- 35502 Coventry Fields Loop
- 35452 Darlington Grove Dr
- 35444 Darlington Grove Dr
- 35428 Crescent Creek Dr
- 6967 Silverado Ranch Blvd
- 35668 Burma Reed Dr
- 35524 Quartz Lake Dr
- 6882 Silverado Ranch Blvd
- 35233 White Water Lily Way
- 35529 Buttonweed Trail
- 6937 Gideon Cir
- 7139 Steer Blade Dr
- 35542 Buttonweed Trail
- 6648 Castle Green Place
- 6620 Paden Wheel St
- 35530 Shade Fern Ln
- 35478 Bellington Blvd
- 35519 Bellington Blvd
- 35427 Quartz Lk Dr
- 6730 Pebblebrooke Way
- 35572 Quartz Lk Dr
- 6738 Hanworth Ln
- 6901 Wagon Trail St
- 6945 Gideon Cir
- 6866 Wagon Trail St
- 6866 Wagon Trail St
- 35215 Daisy Meadow Loop
- 34974 Daisy Meadow Loop
- 36048 Carriage Pine Ct
- 6319 Twin Bridges Dr
- 35120 Deerfield Oaks Dr
- 6054 Merrifield Dr
- 36390 Well Hill Way
- 36027 Deer Creek Dr Unit 103
- 36101 Deer Creek Dr Unit 202
- 36101 Deer Creek Dr Unit 104
