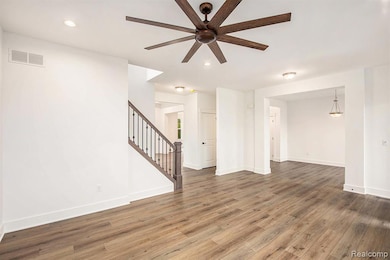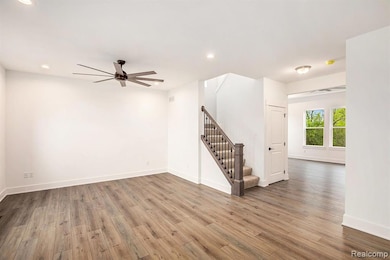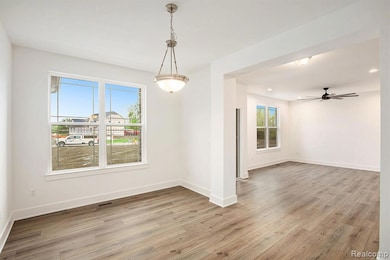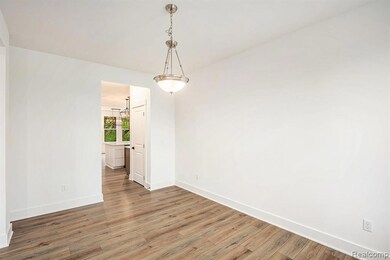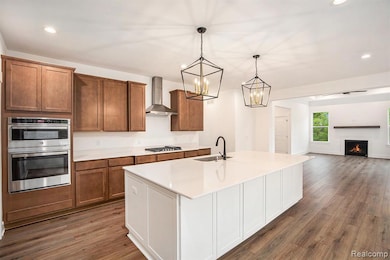OPEN SUN 12PM - 12AM
NEW CONSTRUCTION
71649 Hidden River Dr Armada, MI 48005
Estimated payment $3,753/month
Total Views
9
4
Beds
2.5
Baths
2,781
Sq Ft
$211
Price per Sq Ft
Highlights
- New Construction
- Colonial Architecture
- Forced Air Heating System
- 1 Acre Lot
- 2 Car Attached Garage
About This Home
Welcome to our new community, Hidden River Estates! Built by Hamilton Homes. Each parcel over an acre! TO BE BUILT* New Homes in Romeo School District. Choose from one of our six floor plans the community offers! Flexible HOA, pools, fences and pole barns allowed. 2 car garage included but each lot can accommodate a 3 + car garage, with a side entry. Multiple options to build your dream home! Within close proximity to the freeway. Photos are of a decorated model or previously built home.
Open House Schedule
-
Sunday, November 02, 202512:00 pm to 12:00 am11/2/2025 12:00:00 PM +00:0011/2/2025 12:00:00 AM +00:00Add to Calendar
Home Details
Home Type
- Single Family
Year Built
- Built in 2025 | New Construction
HOA Fees
- $100 Monthly HOA Fees
Parking
- 2 Car Attached Garage
Home Design
- Colonial Architecture
- Brick Exterior Construction
- Poured Concrete
- Vinyl Construction Material
Interior Spaces
- 2,781 Sq Ft Home
- 2-Story Property
- Unfinished Basement
- Sump Pump
Bedrooms and Bathrooms
- 4 Bedrooms
Utilities
- Forced Air Heating System
- Heating System Uses Natural Gas
Additional Features
- 1 Acre Lot
- Ground Level
Community Details
- Website: Www.Casabellamanagement.Com Association
Listing and Financial Details
- Home warranty included in the sale of the property
Map
Create a Home Valuation Report for This Property
The Home Valuation Report is an in-depth analysis detailing your home's value as well as a comparison with similar homes in the area
Home Values in the Area
Average Home Value in this Area
Property History
| Date | Event | Price | List to Sale | Price per Sq Ft |
|---|---|---|---|---|
| 10/30/2025 10/30/25 | For Sale | $585,990 | -- | $211 / Sq Ft |
Source: Realcomp
Source: Realcomp
MLS Number: 20251047967
Nearby Homes
- 71714 Hidden River Dr
- 71719 Hidden River Dr
- 71713 Hidden River Dr
- 16101 34 Mile Rd
- 13327 Demil Dr
- 13280 Demil Dr
- 72755 Sorrel Dr
- 72859 Sorrel Dr
- 17428 Gilmore Rd
- 73636 Mc Kay Rd
- 419 Ewell St
- 332 E Gates St
- 71604 Saint David Ct
- 70107 Wolcott Rd
- 67800 Powell Rd Unit 67990 Powell
- 438 N Bailey St
- 00 Armada Ridge Rd
- 0 Romeo Plank Rd Unit 50180632
- 315 E Saint Clair St
- 67500 Powell Rd
- 12501 Apple Ln
- 12400 Creekview Ave
- 12365 Creekview Ave
- 12210 St Michel Ave
- 11750 Cascade Cir
- 11853 Cascade Cir
- 11716 Cascade Cir
- 308 E Washington St
- 200 Denby St
- 241 N Main St Unit Upper Unit
- 231 Apple Blossom Way
- 74035 Church St
- 63240 Indian Hills Dr
- 8204 Washington Blvd
- 59025 Golden Oak Ct Unit Golden Oak Ct
- 8155 S Stony Dr
- 8891 Christopher St
- 7770 Newbury Blvd
- 57163 Cypress St
- 7008 Boulder Pointe Dr


