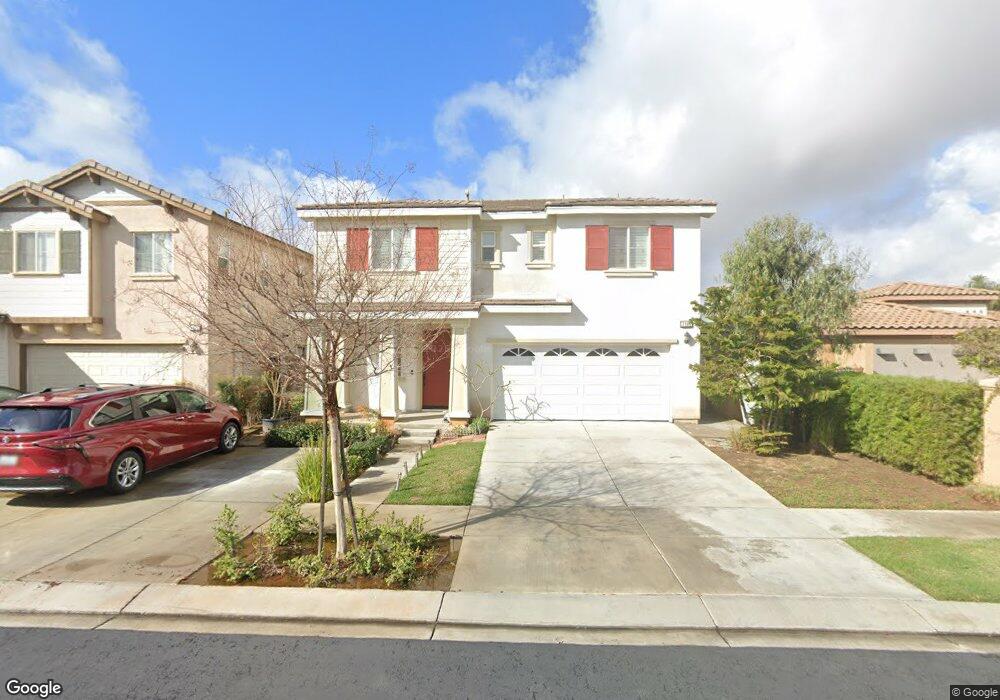7165 Mystic Cloud Ct Corona, CA 92880
Highlights
- Primary Bedroom Suite
- Open Floorplan
- Property is near a clubhouse
- Eastvale Elementary School Rated A
- Clubhouse
- Corner Lot
About This Home
A very comfortable living space of 2260 sf. It has 3 bedrooms, 2 bathrooms, one 1/2 bathroom conveniently located at the house entrance. Laminated flooring covers the entire downstairs. Sizable kitchen open to the living room, with dining ell in between. Master bedroom with jack & Jill design bathroom and walk-in closet. Family room is upstairs, which can be used as home office, a sitting relaxing area, game room, or used as your imagination created. A separate good size laundry room with plenty lien cabinets is on the 2nd floor. The house is right next to the community swimming pool; you have the key to enter it directly from the house. The entire house is equipped with solar energy, which can save you thousands of dollars per annual. Walking distance to elementary, intermediate and high school.
Listing Agent
Kander Pacific, Inc Brokerage Phone: 6264194698 License #02086231 Listed on: 10/17/2025
Condo Details
Home Type
- Condominium
Est. Annual Taxes
- $8,863
Year Built
- Built in 2014
Lot Details
- Two or More Common Walls
- Cul-De-Sac
- Block Wall Fence
- Level Lot
Parking
- 433 Car Attached Garage
Home Design
- Entry on the 1st floor
- Fire Rated Drywall
- Tile Roof
- Lap Siding
Interior Spaces
- 2,260 Sq Ft Home
- 2-Story Property
- Open Floorplan
- Furniture Can Be Negotiated
- Ceiling Fan
- Solar Tinted Windows
- Blinds
- Entrance Foyer
- Family Room Off Kitchen
- Living Room
- L-Shaped Dining Room
Kitchen
- Open to Family Room
- Breakfast Bar
- Gas Oven
- Built-In Range
- Microwave
- Dishwasher
- Kitchen Island
- Quartz Countertops
Bedrooms and Bathrooms
- 3 Bedrooms
- All Upper Level Bedrooms
- Primary Bedroom Suite
- Walk-In Closet
- Jack-and-Jill Bathroom
- Quartz Bathroom Countertops
- Dual Vanity Sinks in Primary Bathroom
- Bathtub with Shower
- Separate Shower
- Exhaust Fan In Bathroom
Laundry
- Laundry Room
- Gas And Electric Dryer Hookup
Schools
- Eastvale Elementary School
- River Heights Middle School
- Eleanor Roosevelt High School
Utilities
- Central Heating and Cooling System
- 220 Volts in Kitchen
- Natural Gas Connected
- Tankless Water Heater
- Phone System
Additional Features
- Covered Patio or Porch
- Property is near a clubhouse
Listing and Financial Details
- Security Deposit $3,500
- 12-Month Minimum Lease Term
- Available 10/21/25
- Tax Lot 7
- Tax Tract Number 34014
- Assessor Parcel Number 152691018
Community Details
Overview
- Property has a Home Owners Association
- 70 Units
Amenities
- Clubhouse
Recreation
- Community Pool
Map
Source: California Regional Multiple Listing Service (CRMLS)
MLS Number: TR25242295
APN: 152-691-018
- 7076 Luminaire Ct
- 12947 Radiance Ct
- 7313 Bay Bridge Rd
- 12787 Clemson Dr
- 7095 Gale Ln
- 7269 Canopy Ln
- 7123 Cottage Grove Dr
- 7154 Ohio River Dr
- 6933 Rio Grande Dr
- 7618 Hertz Place
- 6800 Knightsbridge Ct
- 13262 Los Robles Ct
- 6740 Goldy St
- 12433 Mississippi Dr
- 13478 Quail Run Rd
- 7101 Tawny Owl Ct
- 13288 Cactus Flower St
- 13512 Aspen Leaf Ln
- 6874 Raspberry Ct
- 6486 Gladiola St
- 12713 Jack Ln
- 13275 Brass Ring Ln Unit 300
- 13275 Brass Ring Ln
- 13275 Brass Ring Ln Unit B
- 12990 Excalibur Dr Unit A
- 7325 Excelsior Dr
- 13272 Cool Meadow Dr
- 13301 Wooden Gate Way
- 7271 White Owl Ct
- 6767 Icelandic St
- 13491 Falcon Ridge Rd
- 7453 4 Winds Ct
- 6542 Hollis St
- 12899 Oakdale St
- 7069 Misty Meadow
- 13476 Prospector Ct
- 6536 Laurel St
- 12910 Merry Meadows Dr
- 13735 Goldcrest Ln
- 6521 Emmerdale St

