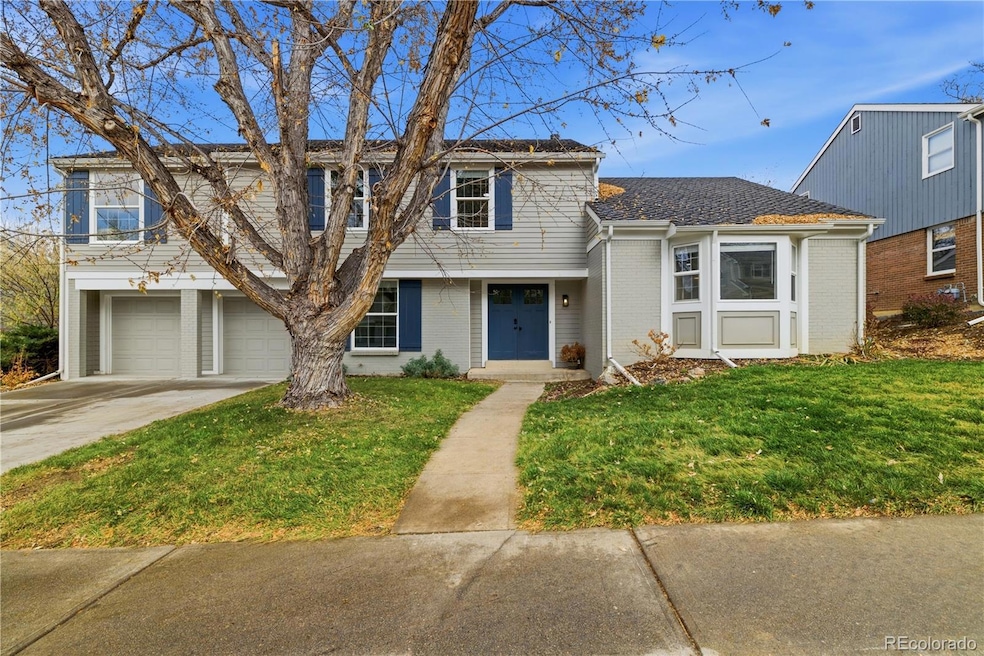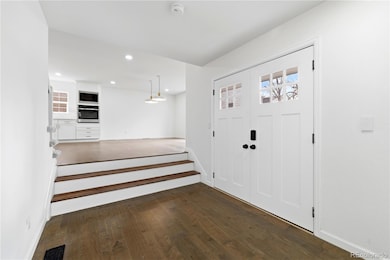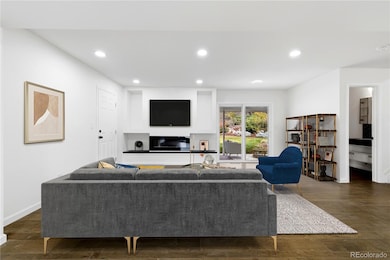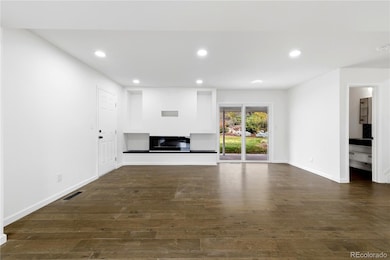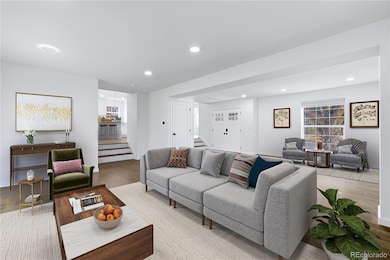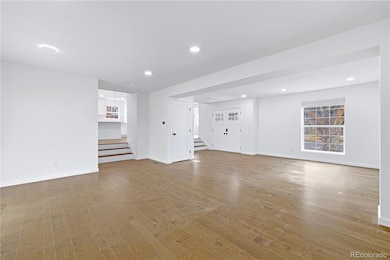7165 S Oneida Cir Centennial, CO 80112
Homestead In The Willows NeighborhoodEstimated payment $6,638/month
Highlights
- Primary Bedroom Suite
- Open Floorplan
- Contemporary Architecture
- Homestead Elementary School Rated A
- Fireplace in Primary Bedroom
- Wood Flooring
About This Home
This contemporary home displays clean architectural lines and minimalist design principles. Expansive windows provide natural light throughout the open floor plan, creating bright and functional living spaces. This residence offers five bedrooms and three and a half bathrooms, providing ample space for comfortable living. The thoughtfully designed home presents clean lines and contemporary architecture that creates an inviting atmosphere throughout. The culinary space features double ovens and a gas cooktop, complemented by a custom tile backsplash and large center island. Soft-close cabinetry adds convenience and quality to daily use. The primary suite includes a spacious closet for abundant storage, while the fifth bedroom is located in the basement for flexible use. The private covered backyard patio and huge yard create exceptional outdoor living opportunities. Mature shade trees provide natural beauty and comfort, while the automatic sprinkler system ensures effortless maintenance. The expansive lawn outlook extends visual appeal beyond the immediate property boundaries. Additional conveniences include a two-car garage, ensuring ample vehicle storage and extra space for household items or hobbies. Schedule your viewing today to see how this modern home's clean architecture, open floor plan, and quality finishes come together to create exceptional contemporary living. All offers must be submitted via email with purchase agreement, proof of funds, disclosures countersigned, and proof of earnest money deposit.
Listing Agent
Lillie Reibold & Associates Realtors Brokerage Email: 411home@gmail.com,303-288-8635 License #100044930 Listed on: 11/25/2025
Home Details
Home Type
- Single Family
Est. Annual Taxes
- $7,642
Year Built
- Built in 1976 | Remodeled
Lot Details
- 0.25 Acre Lot
- South Facing Home
- Partially Fenced Property
- Landscaped
- Level Lot
- Front and Back Yard Sprinklers
- Irrigation
- Private Yard
- Garden
HOA Fees
- $129 Monthly HOA Fees
Parking
- 2 Car Attached Garage
Home Design
- Contemporary Architecture
- Brick Exterior Construction
- Composition Roof
- Wood Siding
Interior Spaces
- 2-Story Property
- Open Floorplan
- High Ceiling
- Ceiling Fan
- Electric Fireplace
- Double Pane Windows
- Window Treatments
- Entrance Foyer
- Family Room
- Living Room with Fireplace
- 2 Fireplaces
- Dining Room
- Utility Room
- Laundry Room
Kitchen
- Eat-In Kitchen
- Double Self-Cleaning Convection Oven
- Cooktop with Range Hood
- Microwave
- Dishwasher
- Kitchen Island
- Quartz Countertops
- Disposal
Flooring
- Wood
- Carpet
Bedrooms and Bathrooms
- 5 Bedrooms
- Fireplace in Primary Bedroom
- Primary Bedroom Suite
- Walk-In Closet
Finished Basement
- Partial Basement
- 1 Bedroom in Basement
Home Security
- Carbon Monoxide Detectors
- Fire and Smoke Detector
Schools
- Homestead Elementary School
- West Middle School
- Cherry Creek High School
Utilities
- Forced Air Heating and Cooling System
- Natural Gas Connected
- Gas Water Heater
Additional Features
- Smoke Free Home
- Covered Patio or Porch
Community Details
- Homestead In The Willows Association, Phone Number (303) 793-0230
- Homestead In The Willows Subdivision
Listing and Financial Details
- REO, home is currently bank or lender owned
- Assessor Parcel Number 031874386
Map
Home Values in the Area
Average Home Value in this Area
Tax History
| Year | Tax Paid | Tax Assessment Tax Assessment Total Assessment is a certain percentage of the fair market value that is determined by local assessors to be the total taxable value of land and additions on the property. | Land | Improvement |
|---|---|---|---|---|
| 2025 | $7,642 | $75,488 | -- | -- |
| 2024 | $6,011 | $67,851 | -- | -- |
| 2023 | $6,011 | $58,176 | $0 | $0 |
| 2022 | $5,357 | $53,591 | $0 | $0 |
| 2021 | $5,395 | $53,591 | $0 | $0 |
| 2020 | $4,611 | $46,561 | $0 | $0 |
| 2019 | $4,451 | $46,561 | $0 | $0 |
| 2018 | $4,286 | $42,631 | $0 | $0 |
| 2017 | $4,236 | $42,631 | $0 | $0 |
| 2016 | $4,109 | $39,251 | $0 | $0 |
| 2015 | $3,957 | $39,251 | $0 | $0 |
| 2014 | -- | $31,020 | $0 | $0 |
| 2013 | -- | $29,100 | $0 | $0 |
Property History
| Date | Event | Price | List to Sale | Price per Sq Ft |
|---|---|---|---|---|
| 01/08/2026 01/08/26 | Price Changed | $1,139,900 | -0.9% | $379 / Sq Ft |
| 11/25/2025 11/25/25 | For Sale | $1,149,900 | -- | $382 / Sq Ft |
Purchase History
| Date | Type | Sale Price | Title Company |
|---|---|---|---|
| Deed | -- | None Listed On Document | |
| Personal Reps Deed | $430,000 | None Listed On Document | |
| Special Warranty Deed | $430,000 | First American Title | |
| Special Warranty Deed | $330,000 | -- | |
| Special Warranty Deed | $350,000 | -- | |
| Personal Reps Deed | $350,000 | -- | |
| Deed | -- | -- | |
| Deed | -- | -- | |
| Deed | -- | -- |
Mortgage History
| Date | Status | Loan Amount | Loan Type |
|---|---|---|---|
| Previous Owner | $788,810 | Construction | |
| Previous Owner | $350,093 | No Value Available |
Source: REcolorado®
MLS Number: 1927783
APN: 2075-29-4-06-002
- 7154 S Newport Way
- 7233 S Niagara Cir
- 7243 S Olive Way
- 6809 S Niagara Ct
- 7007 E Hinsdale Ave
- 6320 E Costilla Place
- 6836 E Briarwood Dr Unit 22
- 7373 S Pontiac Way
- 7105 E Briarwood Dr
- 7047 E Briarwood Dr Unit 166
- 7178 E Bentley Cir Unit 196
- 6740 E Heritage Place S
- 7244 E Briarwood Cir Unit 2510
- 7006 E Dry Creek Place
- 7405 E Fremont Dr
- 7596 E Davies Ct
- 6367 E Jamison Cir N
- 6050 E Hinsdale Ct
- 7592 S Monaco Way
- 6622 S Olive Ct
- 7152 E Briarwood Cir
- 6736 S Poplar Ct Unit 302
- 6857 S Homestead Pkwy
- 7165 S Syracuse Ct
- 6711 S Ivy Way Unit B4
- 7398 S Hudson Way
- 6565 S Syracuse Way
- 6760 S Glencoe St
- 7700 E Peakview Ave
- 7555 E Peakview Ave
- 7800 E Peakview Ave
- 6440 S Syracuse Way
- 7610 E Caley Ave
- 6478 S Forest St
- 6333 Greenwood Plaza Blvd
- 7271 S Xenia Cir Unit B - #3
- 9021 E Dry Creek Rd Unit ID1058807P
- 8225 S Poplar Way
- 9059 E Panorama Cir Unit B309
- 4260 E Fremont Ave
Ask me questions while you tour the home.
