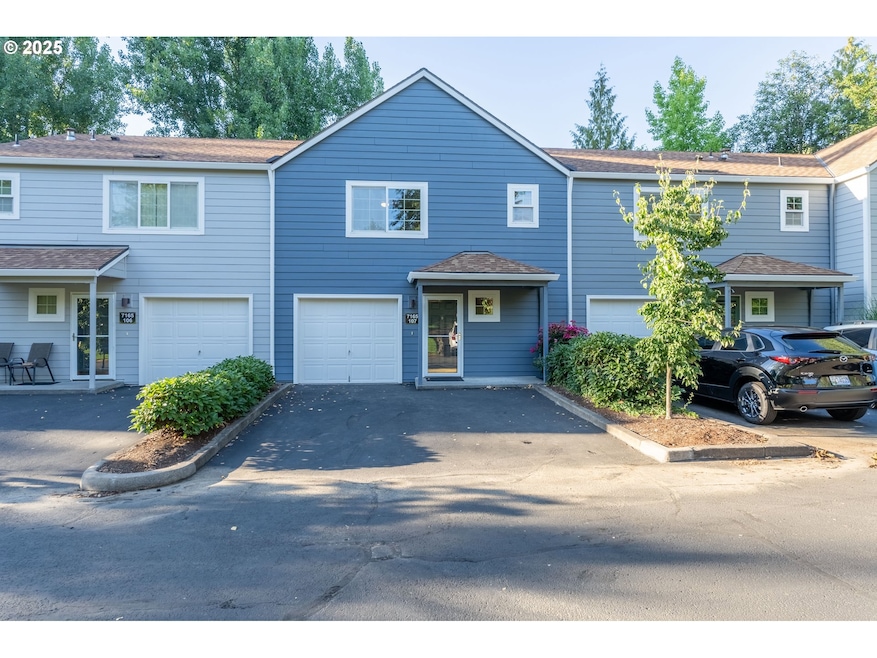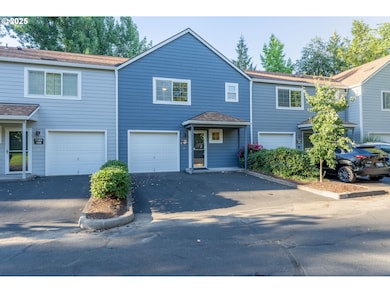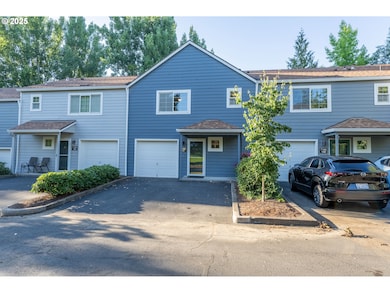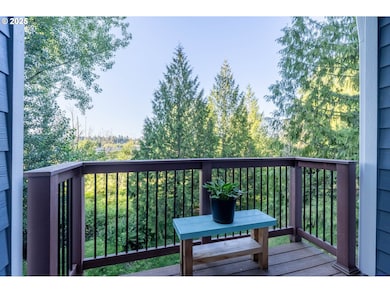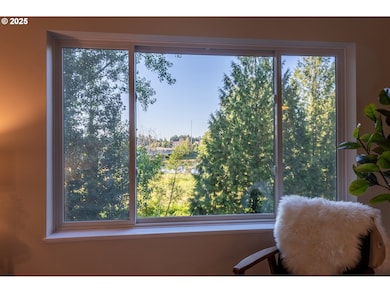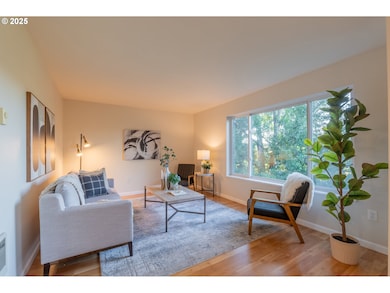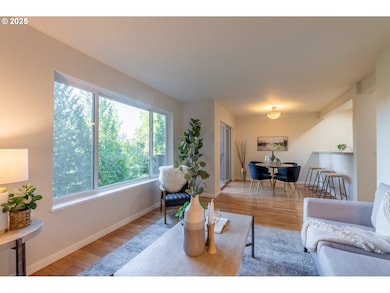7165 SW Sagert St Unit 107 Tualatin, OR 97062
Estimated payment $2,421/month
Highlights
- Fitness Center
- Craftsman Architecture
- Granite Countertops
- Lake View
- Wooded Lot
- Community Spa
About This Home
Welcome to a hidden gem in the sought-after Orchard Hills community! This stunning condo offers a rare combination of modern updates, thoughtful design, and great views. With only two owners, this home has been meticulously maintained and is truly move-in ready. Step inside to discover fresh paint, creating a crisp and contemporary feel. The laminate flooring adds both style and practicality. You’ll love the two generously sized master suites, each offering privacy and comfort—perfect for a variety of living arrangements. The true highlight of this home is the view. Wake up to lush greenery and a serene lake right outside your window. Whether you’re enjoying a peaceful morning or entertaining guests, this tranquil backdrop is unmatched. Living in Orchard Hills comes with incredible perks. The well-managed HOA adds exceptional value, offering access to a pool, hot tub, party room, gym, and private play structure. The HOA also covers water, sewer, trash, Comcast basic cable, exterior maintenance—including recently repainted exteriors—annual duct cleaning, and more, ensuring your home stays in top condition year-round. Located just off Sagert Street, this prime location provides easy access to freeways, schools, shopping, dining, and the newly updated Atfalati Park, featuring concerts, trails, and more. Plus, with no rental cap, this property is not only a beautiful home but also a fantastic long-term investment opportunity.
Listing Agent
eXp Realty, LLC Brokerage Phone: 503-819-6210 License #200509366 Listed on: 07/17/2025

Townhouse Details
Home Type
- Townhome
Est. Annual Taxes
- $2,828
Year Built
- Built in 1996 | Remodeled
Lot Details
- Wooded Lot
- Landscaped with Trees
HOA Fees
- $507 Monthly HOA Fees
Parking
- 1 Car Attached Garage
- Driveway
- On-Street Parking
Property Views
- Lake
- Woods
Home Design
- Craftsman Architecture
- Composition Roof
- Wood Siding
- Cement Siding
Interior Spaces
- 1,129 Sq Ft Home
- 2-Story Property
- Ceiling Fan
- Family Room
- Living Room
- Dining Room
- Laminate Flooring
Kitchen
- Free-Standing Range
- Microwave
- Dishwasher
- Granite Countertops
Bedrooms and Bathrooms
- 2 Bedrooms
Laundry
- Laundry Room
- Washer and Dryer
Schools
- Bridgeport Elementary School
- Hazelbrook Middle School
- Tualatin High School
Utilities
- No Cooling
- Heating System Mounted To A Wall or Window
- Baseboard Heating
- Electric Water Heater
- Municipal Trash
- Cable TV Available
Listing and Financial Details
- Assessor Parcel Number R2084045
Community Details
Overview
- 267 Units
- Orchard Hill Condo Association, Phone Number (503) 598-0552
- Orchard Hill Condominiums Subdivision
- On-Site Maintenance
Amenities
- Community Deck or Porch
- Common Area
- Party Room
Recreation
- Recreation Facilities
- Fitness Center
- Community Spa
Security
- Resident Manager or Management On Site
Map
Home Values in the Area
Average Home Value in this Area
Tax History
| Year | Tax Paid | Tax Assessment Tax Assessment Total Assessment is a certain percentage of the fair market value that is determined by local assessors to be the total taxable value of land and additions on the property. | Land | Improvement |
|---|---|---|---|---|
| 2026 | $2,828 | $171,240 | -- | -- |
| 2025 | $2,828 | $166,260 | -- | -- |
| 2024 | $2,754 | $161,420 | -- | -- |
| 2023 | $2,754 | $156,720 | $0 | $0 |
| 2022 | $2,635 | $156,720 | $0 | $0 |
| 2021 | $2,571 | $147,730 | $0 | $0 |
| 2020 | $2,494 | $143,430 | $0 | $0 |
| 2019 | $2,427 | $139,260 | $0 | $0 |
| 2018 | $2,329 | $135,210 | $0 | $0 |
| 2017 | $2,193 | $131,280 | $0 | $0 |
| 2016 | $2,091 | $127,460 | $0 | $0 |
| 2015 | $1,999 | $123,750 | $0 | $0 |
| 2014 | $1,896 | $120,150 | $0 | $0 |
Property History
| Date | Event | Price | List to Sale | Price per Sq Ft |
|---|---|---|---|---|
| 10/03/2025 10/03/25 | Price Changed | $320,000 | -5.6% | $283 / Sq Ft |
| 07/17/2025 07/17/25 | For Sale | $339,000 | -- | $300 / Sq Ft |
Purchase History
| Date | Type | Sale Price | Title Company |
|---|---|---|---|
| Interfamily Deed Transfer | -- | None Available | |
| Trustee Deed | $315,000 | Northwest Title | |
| Interfamily Deed Transfer | -- | Ticor Title | |
| Interfamily Deed Transfer | -- | Ticor Title Insurance Compan | |
| Interfamily Deed Transfer | -- | -- | |
| Warranty Deed | $127,629 | Chicago Title |
Mortgage History
| Date | Status | Loan Amount | Loan Type |
|---|---|---|---|
| Previous Owner | $112,000 | New Conventional | |
| Previous Owner | $88,500 | No Value Available |
Source: Regional Multiple Listing Service (RMLS)
MLS Number: 791983459
APN: R2084045
- 7143 SW Sagert St Unit 104
- 19685 SW 68th Ave
- 7191 SW Sagert St Unit 103
- 19778 SW 68th Ave
- 19787 SW 67th Ave
- 19973 SW 62nd Terrace
- 7020 SW Barr Ln
- 8512 SW Mohawk St Unit 8512
- 20168 SW Tillamook Ct
- 8524 SW Mohawk St Unit 8524
- 20182 SW Tillamook Ct
- 8370 SW Seminole Trail
- 5736 SW Natchez St
- 8475 SW Tualatin Rd
- 6375 SW Dawn St
- 5707 SW Sequoia Dr
- 19222 Benfield Ave
- 8200 SW Piute Ct
- 5393 SW Wichita St
- 18411 Longfellow Ave
- 19355 SW 65th Ave
- 6655 SW Nyberg Ln
- 6765 SW Nyberg St
- 7800 SW Sagert St
- 18540 SW Boones Ferry Rd
- 6455 SW Nyberg Ln
- 8325 SW Mohawk St
- 19545-19605 Sw Boones Ferry Rd
- 19705 SW Boones Ferry Rd
- 18049 SW Lower Boones Ferry Rd
- 18690 Don Lee Way
- 8900 SW Sweek Dr
- 9301 SW Sagert St
- 5318 Lakeview Blvd
- 16100 SW 108th Ave
- 15491 Brianne Ct
- 11865 SW Tualatin Rd
- 5538 Royal Oaks Dr
- 5764 SW Kimball Ct
- 14620 SW 76th Ave
