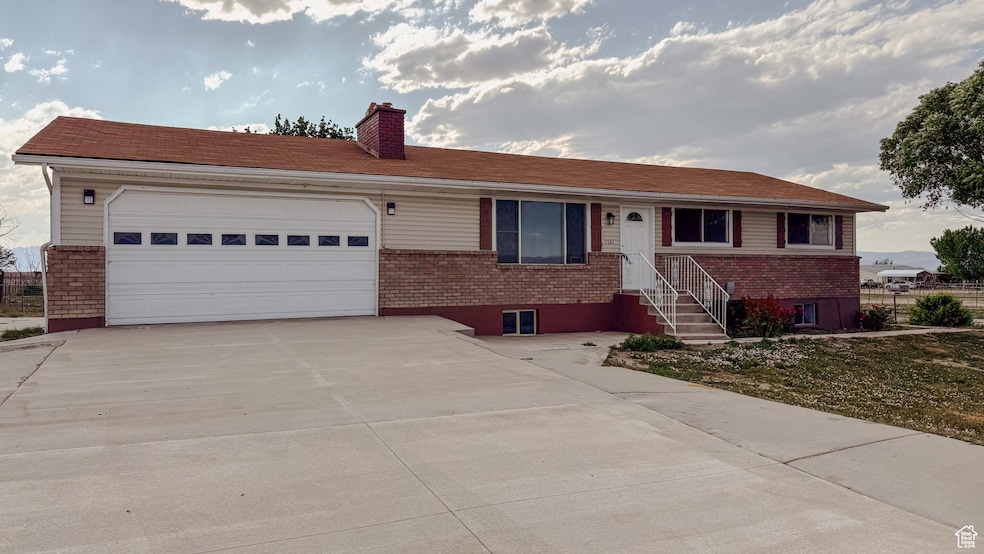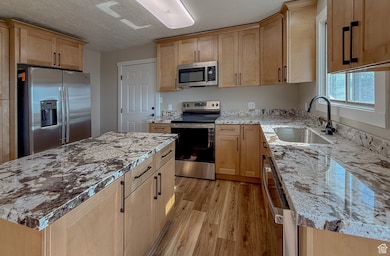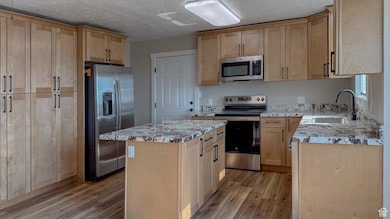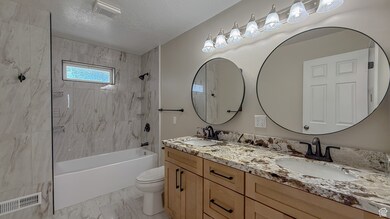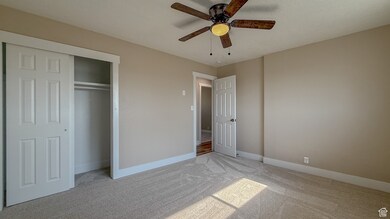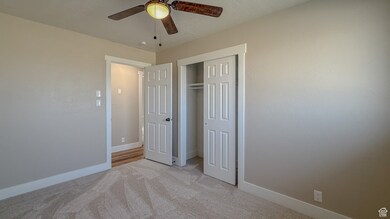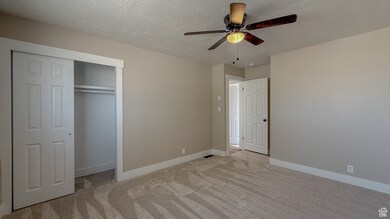Estimated payment $2,485/month
Highlights
- Horse Property
- Fruit Trees
- Rambler Architecture
- Updated Kitchen
- Mountain View
- 2 Fireplaces
About This Home
Experience the ideal blend of country living and wide-open space in the heart of Central Utah! This beautifully remodeled home sits on 3.38 acres-perfect for horse lovers, animal enthusiasts, or anyone seeking room to roam. Featuring 5 spacious bedrooms, 2 full bathrooms, and 2 large family rooms, there's plenty of space for comfortable living and entertaining. The updated kitchen shines with stunning granite countertops, offering both style and functionality. But, the updates don't stop there! Both bathrooms have been beautifully transformed as well. Don't miss this opportunity to enjoy peaceful rural living with all the modern comforts! Square footage figures are provided as a courtesy estimate only. Buyer is advised to obtain an independent measurement.
Home Details
Home Type
- Single Family
Est. Annual Taxes
- $2,216
Year Built
- Built in 1977
Lot Details
- 3.38 Acre Lot
- East Facing Home
- Partially Fenced Property
- Fruit Trees
- Property is zoned Single-Family, Agricultural
Parking
- 2 Car Attached Garage
- Open Parking
Home Design
- Rambler Architecture
- Asphalt Roof
Interior Spaces
- 2,596 Sq Ft Home
- 2-Story Property
- 2 Fireplaces
- Blinds
- Mountain Views
- Basement Fills Entire Space Under The House
- Electric Dryer Hookup
Kitchen
- Updated Kitchen
- Free-Standing Range
- Granite Countertops
Flooring
- Carpet
- Laminate
- Tile
Bedrooms and Bathrooms
- 5 Bedrooms | 3 Main Level Bedrooms
- Walk-In Closet
- 2 Full Bathrooms
Outdoor Features
- Horse Property
Schools
- Wellington Elementary School
- Mont Harmon Middle School
- Carbon High School
Utilities
- Forced Air Heating and Cooling System
- Heating System Uses Propane
- Septic Tank
Community Details
- No Home Owners Association
- Miller Creek Subdivision
Listing and Financial Details
- Assessor Parcel Number 02-2314-0000
Map
Tax History
| Year | Tax Paid | Tax Assessment Tax Assessment Total Assessment is a certain percentage of the fair market value that is determined by local assessors to be the total taxable value of land and additions on the property. | Land | Improvement |
|---|---|---|---|---|
| 2025 | $2,254 | $303,687 | $79,160 | $224,527 |
| 2024 | $2,796 | $208,460 | $44,649 | $163,811 |
| 2023 | $2,664 | $217,145 | $39,067 | $178,078 |
| 2022 | $2,321 | $171,837 | $22,732 | $149,106 |
| 2021 | $2,146 | $251,961 | $33,331 | $218,630 |
| 2020 | $1,883 | $112,821 | $0 | $0 |
| 2019 | $1,377 | $100,892 | $0 | $0 |
| 2018 | $1,339 | $103,321 | $0 | $0 |
| 2017 | $1,214 | $92,812 | $0 | $0 |
| 2016 | $1,086 | $92,812 | $0 | $0 |
| 2015 | $1,086 | $92,812 | $0 | $0 |
| 2014 | $1,070 | $92,812 | $0 | $0 |
| 2013 | $1,079 | $92,812 | $0 | $0 |
Property History
| Date | Event | Price | List to Sale | Price per Sq Ft |
|---|---|---|---|---|
| 12/19/2025 12/19/25 | For Sale | $439,900 | 0.0% | $169 / Sq Ft |
| 12/18/2025 12/18/25 | Off Market | -- | -- | -- |
| 09/26/2025 09/26/25 | Price Changed | $439,900 | -2.2% | $169 / Sq Ft |
| 08/15/2025 08/15/25 | Price Changed | $449,900 | -2.2% | $173 / Sq Ft |
| 06/24/2025 06/24/25 | For Sale | $459,900 | -- | $177 / Sq Ft |
Purchase History
| Date | Type | Sale Price | Title Company |
|---|---|---|---|
| Deed | $207,040 | None Listed On Document | |
| Deed | $207,040 | None Listed On Document | |
| Interfamily Deed Transfer | -- | Professional Title Services | |
| Warranty Deed | -- | Professional Title Services | |
| Warranty Deed | -- | South Eastern Utah Title Co |
Mortgage History
| Date | Status | Loan Amount | Loan Type |
|---|---|---|---|
| Previous Owner | $184,848 | New Conventional | |
| Previous Owner | $184,693 | New Conventional |
Source: UtahRealEstate.com
MLS Number: 2094431
APN: 02-2314-0000
- 3977 E 6875 S
- 5103 E 6750 S
- 7250 S Hanley Ln Unit LotWP001
- 7250 S Hanley Ln
- 7181 S Upper Miller Creek E
- 5850 S 100 E
- 3367 E 4750 S
- 485 S 100 E Unit 10
- 400 S 480 W Unit 14
- 418 S 100 E
- 1605 E 8900 S
- 140 S 600 E
- 160 S Center St
- 750 E Pine St
- 760 E Pine St
- 150 S 500 E
- 871 E 6370 S
- 195 E Main St
- 496 E Main St
- 797 E Maple St
