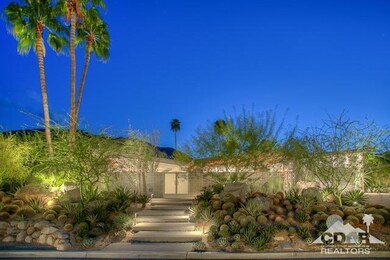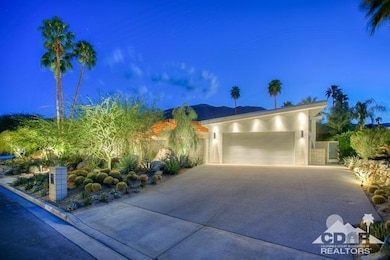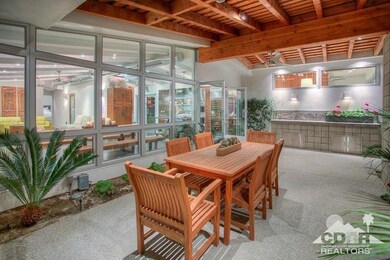
71661 Mirage Rd Rancho Mirage, CA 92270
Magnesia Falls Cove NeighborhoodHighlights
- In Ground Pool
- Mountain View
- 2 Car Attached Garage
- Midcentury Modern Architecture
About This Home
As of October 2017Spectacular One Of A Kind Mid Century Architectural Masterpiece, completely rebuilt in 2012, must be seen to believe. This 4 bed, 4.5 bath south facing home in Magnesia Falls captures picturesque mountain views & offers luxurious features such as Basalt Lava Stone floors, Teak Wood & Frosted Glass doors and Walnut cabinetry. The state-of-the-art kitchen has top-of-the-line appliances including Wolf, Sub-Zero & Miele and opens to the private front courtyard with covered dining area. The rear yard offers endless sunshine, striking views, saltwater pool & spa and contemporary sail shades to keep cool under. The oversized 2-car garage will be the envy of all your friends and is complete with heating & air, designer lighting & fans, media area, built-in office and a powder bath which completely expands your living and entertainment space and features a 16.5' x 8' Nano glass wall which opens to the pool area. Do Not miss this unique opportunity being offered well below sellers expense.
Last Agent to Sell the Property
Bespoke Real Estate Group
Bennion Deville Homes License #01322803 Listed on: 03/23/2015
Co-Listed By
Tracy Boomer
Bennion Deville Homes License #01077132
Home Details
Home Type
- Single Family
Est. Annual Taxes
- $16,362
Year Built
- Built in 1956
Lot Details
- 0.3 Acre Lot
HOA Fees
- $2 Monthly HOA Fees
Parking
- 2 Car Attached Garage
Home Design
- Midcentury Modern Architecture
- Contemporary Architecture
- Modern Architecture
Interior Spaces
- 2,500 Sq Ft Home
- 1-Story Property
- Living Room with Fireplace
- Mountain Views
Bedrooms and Bathrooms
- 4 Bedrooms
Pool
- In Ground Pool
- In Ground Spa
- Outdoor Pool
Community Details
- Magnesia Falls Cove Subdivision
Listing and Financial Details
- Assessor Parcel Number 684392004
Ownership History
Purchase Details
Home Financials for this Owner
Home Financials are based on the most recent Mortgage that was taken out on this home.Purchase Details
Home Financials for this Owner
Home Financials are based on the most recent Mortgage that was taken out on this home.Purchase Details
Purchase Details
Purchase Details
Home Financials for this Owner
Home Financials are based on the most recent Mortgage that was taken out on this home.Purchase Details
Home Financials for this Owner
Home Financials are based on the most recent Mortgage that was taken out on this home.Purchase Details
Home Financials for this Owner
Home Financials are based on the most recent Mortgage that was taken out on this home.Purchase Details
Home Financials for this Owner
Home Financials are based on the most recent Mortgage that was taken out on this home.Purchase Details
Similar Homes in Rancho Mirage, CA
Home Values in the Area
Average Home Value in this Area
Purchase History
| Date | Type | Sale Price | Title Company |
|---|---|---|---|
| Grant Deed | $1,100,000 | Chicago Tttle Inland Empire | |
| Grant Deed | $995,000 | Orange Coast Title Co | |
| Grant Deed | $265,000 | Orange Coast Title Company | |
| Interfamily Deed Transfer | -- | First American Title | |
| Interfamily Deed Transfer | -- | First American Title | |
| Grant Deed | $529,000 | First American Title | |
| Grant Deed | $394,000 | New Century Title Company Ri | |
| Grant Deed | $175,000 | Commonwealth Land Title | |
| Interfamily Deed Transfer | -- | -- |
Mortgage History
| Date | Status | Loan Amount | Loan Type |
|---|---|---|---|
| Open | $880,000 | New Conventional | |
| Previous Owner | $750,000 | Stand Alone Refi Refinance Of Original Loan | |
| Previous Owner | $900,000 | Purchase Money Mortgage | |
| Previous Owner | $423,200 | Negative Amortization | |
| Previous Owner | $280,000 | Purchase Money Mortgage | |
| Previous Owner | $180,000 | Balloon | |
| Previous Owner | $157,500 | No Value Available |
Property History
| Date | Event | Price | Change | Sq Ft Price |
|---|---|---|---|---|
| 10/23/2017 10/23/17 | Sold | $1,100,000 | -4.3% | $444 / Sq Ft |
| 08/24/2017 08/24/17 | Pending | -- | -- | -- |
| 07/11/2017 07/11/17 | For Sale | $1,150,000 | +15.6% | $464 / Sq Ft |
| 07/30/2015 07/30/15 | Sold | $995,000 | 0.0% | $398 / Sq Ft |
| 07/06/2015 07/06/15 | Pending | -- | -- | -- |
| 03/23/2015 03/23/15 | For Sale | $995,000 | -- | $398 / Sq Ft |
Tax History Compared to Growth
Tax History
| Year | Tax Paid | Tax Assessment Tax Assessment Total Assessment is a certain percentage of the fair market value that is determined by local assessors to be the total taxable value of land and additions on the property. | Land | Improvement |
|---|---|---|---|---|
| 2025 | $16,362 | $1,251,610 | $312,902 | $938,708 |
| 2023 | $16,362 | $1,203,009 | $300,752 | $902,257 |
| 2022 | $16,254 | $1,179,421 | $294,855 | $884,566 |
| 2021 | $15,911 | $1,156,296 | $289,074 | $867,222 |
| 2020 | $15,103 | $1,144,440 | $286,110 | $858,330 |
| 2019 | $14,855 | $1,122,000 | $280,500 | $841,500 |
| 2018 | $14,593 | $1,100,000 | $275,000 | $825,000 |
| 2017 | $13,586 | $1,014,900 | $306,000 | $708,900 |
| 2016 | $13,199 | $995,000 | $300,000 | $695,000 |
| 2015 | $5,094 | $349,659 | $84,898 | $264,761 |
| 2014 | $5,071 | $342,812 | $83,236 | $259,576 |
Agents Affiliated with this Home
-
Darcey Deetz

Buyer's Agent in 2017
Darcey Deetz
Desert Lifestyle Properties
(760) 808-1449
268 Total Sales
-
B
Seller's Agent in 2015
Bespoke Real Estate Group
Bennion Deville Homes
-
T
Seller Co-Listing Agent in 2015
Tracy Boomer
Bennion Deville Homes
-
Clayton Baldwin
C
Buyer's Agent in 2015
Clayton Baldwin
(760) 902-6440
1 in this area
79 Total Sales
Map
Source: California Desert Association of REALTORS®
MLS Number: 215009662
APN: 684-392-004
- 42602 Rancho Mirage Ln
- 71533 Tangier Rd
- 71521 Halgar Rd
- The Season Plan at Cotino - Estate
- The Portrait Plan at Cotino - Estate
- The Portrait II Plan at Cotino - Estate
- 71433 Estellita Dr
- 42336 Dunes View Rd Unit 12
- 42278 Dunes View Rd Unit 28
- 71489 Mirage Rd
- 71370 Gardess Rd
- 0 Sahara Rd Unit 219122415DA
- 71429 Mirage Rd
- 71945 Eleanora Ln
- 71861 Eleanora Ln
- 72331 Magnesia Falls Dr
- 71887 Eleanora Ln
- 36 Barcelona Dr
- 17 Toledo Dr
- 41615 Morningside Ct






