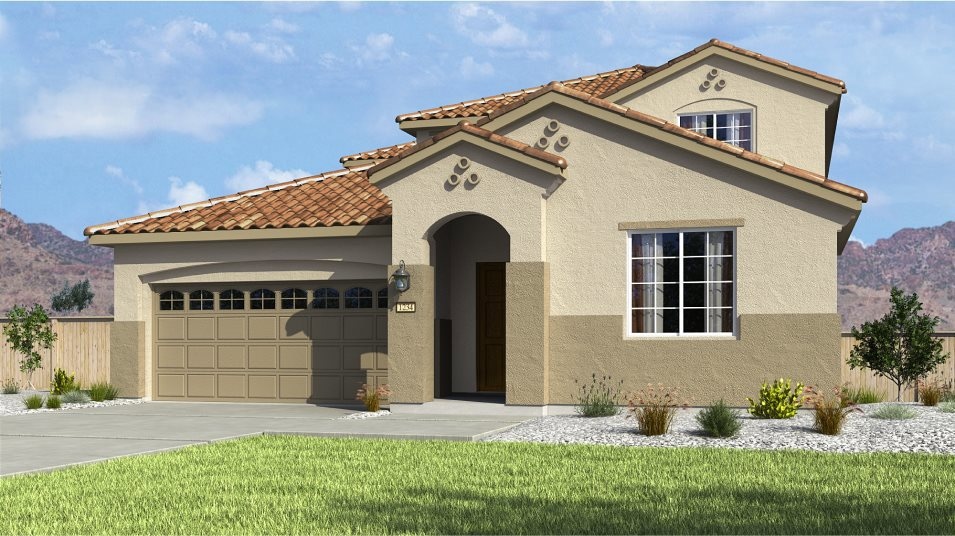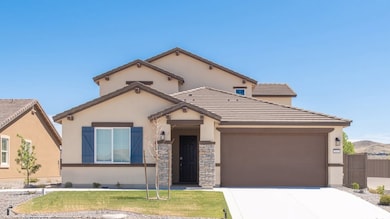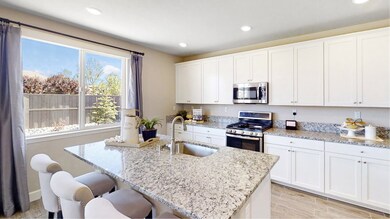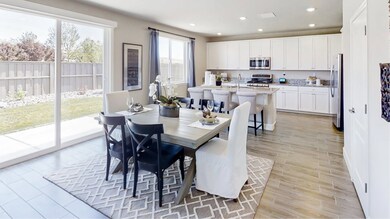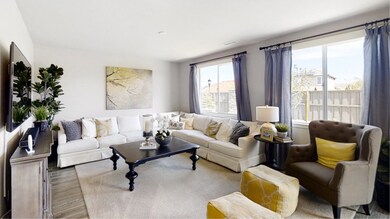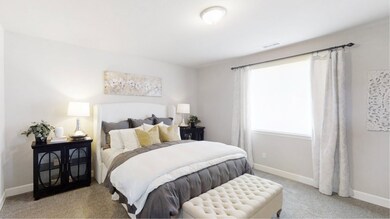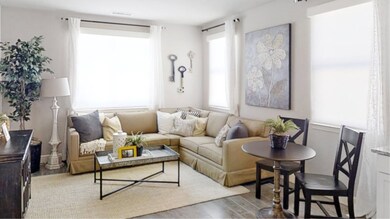
7167 Badger Grove Dr Sparks, NV 89436
Pioneer Meadows NeighborhoodEstimated payment $4,435/month
Total Views
1,014
4
Beds
3.5
Baths
2,675
Sq Ft
$252
Price per Sq Ft
Highlights
- New Construction
- Community Playground
- Park
- Bohach Elementary School Rated A-
About This Home
This two-story home is ideal for multigenerational households with a convenient Next Gen® suite, featuring a private entry, living room, kitchenette, bedroom and full bathroom. The first level of the main home is host to the open-concept living and dining space, while three bedrooms can be found on the second floor.
Home Details
Home Type
- Single Family
Parking
- 3 Car Garage
Home Design
- New Construction
- Quick Move-In Home
- The Santa Maria Plan
Interior Spaces
- 2,675 Sq Ft Home
- 2-Story Property
Bedrooms and Bathrooms
- 4 Bedrooms
Community Details
Overview
- Actively Selling
- Built by Lennar
- Sendero At Pioneer Meadows Subdivision
Recreation
- Community Playground
- Park
Sales Office
- 2057 Marcus Way
- Sparks, NV 89436
- 775-800-8050
- Builder Spec Website
Office Hours
- Mon 10-2 | Tue 10-5 | Wed 10-5 | Thu 10-5 | Fri 10-5 | Sat 10-5 | Sun 10-5
Map
Create a Home Valuation Report for This Property
The Home Valuation Report is an in-depth analysis detailing your home's value as well as a comparison with similar homes in the area
Similar Homes in Sparks, NV
Home Values in the Area
Average Home Value in this Area
Property History
| Date | Event | Price | Change | Sq Ft Price |
|---|---|---|---|---|
| 02/25/2025 02/25/25 | For Sale | $674,950 | -- | $252 / Sq Ft |
Nearby Homes
- 7176 Badger Grove Dr Unit Homesite 5154
- 7139 Singing Tree Rd Unit Homesite 5122
- 7167 Badger Grove Dr
- 1790 Eagle Landing Dr
- 6819 Lunar Orbit Dr Unit Homesite 1166
- 6819 Lunar Orbit Dr
- 1743 Eagle Landing Dr
- 6826 Lunar Orbit Dr
- 2057 Marcus Way
- 6766 Lunar Orbit Dr Unit Homesite 1132
- 1897 Giant Leap Dr
- 1845 Space Race Dr
- 2057 Marcus Way
- 2057 Marcus Way
- 2057 Marcus Way
- 2057 Marcus Way
- 2057 Marcus Way
- 2057 Marcus Way
- 2057 Marcus Way
- 2057 Marcus Way
