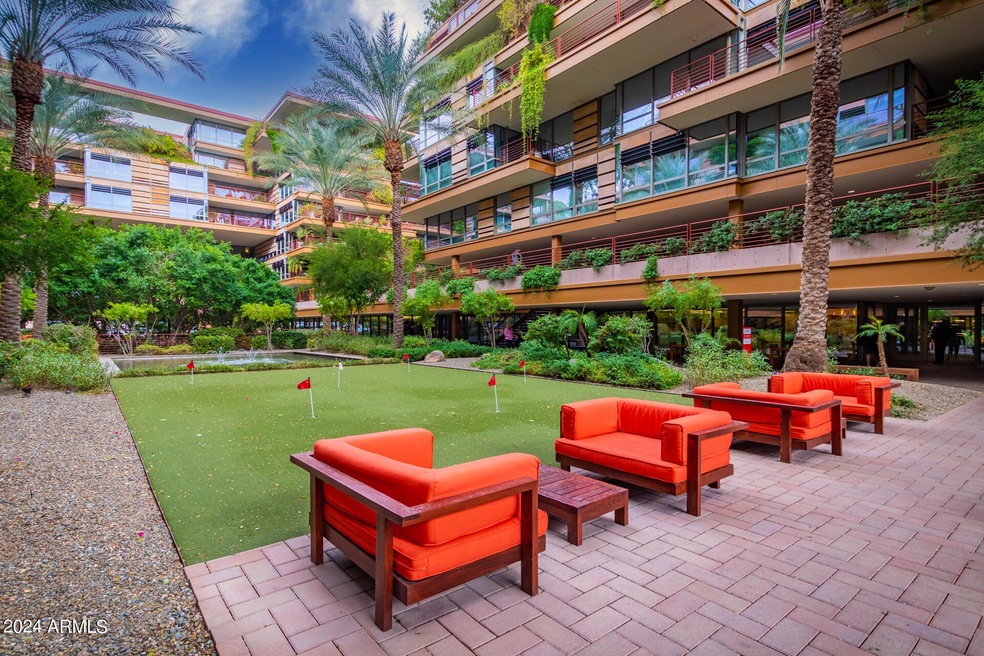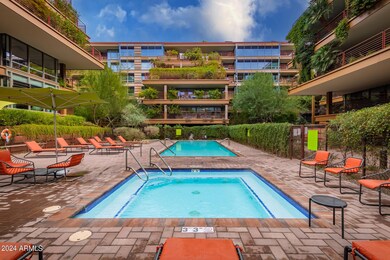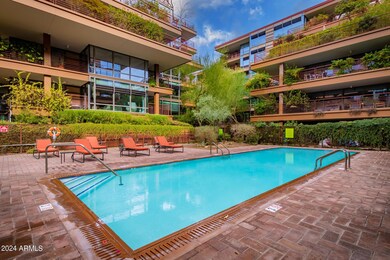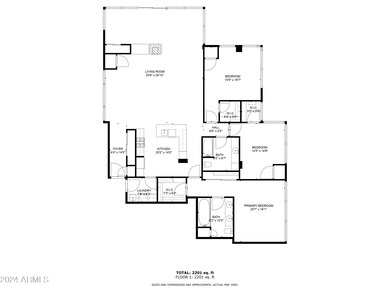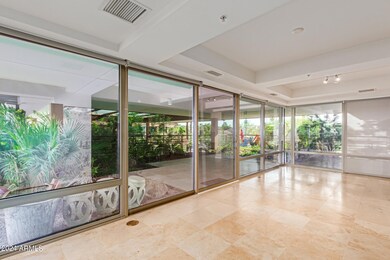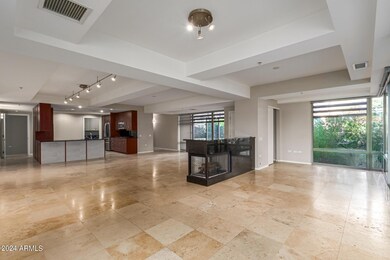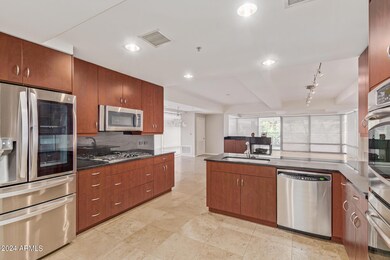
Camelview Village 7167 E Rancho Vista Dr Unit 2006 Scottsdale, AZ 85251
Indian Bend NeighborhoodHighlights
- Concierge
- Heated Spa
- Gated Community
- Kiva Elementary School Rated A
- Gated Parking
- City Lights View
About This Home
As of December 2024Total Refresh Move In Ready. If you looked at it before take another look. Rare 3 bedroom 2 bath offering in Award winning Optima. Well located unit with north and east facing patios . Unit comes with 2 parking spaces ( 1115 and H1099) and a storage unit. Interior features natural travertine floors , two sided fireplace, open kitchen with double ovens , 6 burner gas cooktop rich wood cabinetry and granite counters. Spacious laundry room with built in cabinets, washer and dryer convey. Lockbox hanging on grate to the north of garage entrance or go to the concierge office to pick up a key to show
Last Agent to Sell the Property
My Home Group Real Estate License #SA030778000 Listed on: 09/10/2024

Property Details
Home Type
- Condominium
Est. Annual Taxes
- $4,948
Year Built
- Built in 2008
HOA Fees
- $1,716 Monthly HOA Fees
Parking
- 2 Car Garage
- Garage Door Opener
- Gated Parking
- Parking Permit Required
- Assigned Parking
- Community Parking Structure
Home Design
- Built-Up Roof
- Metal Construction or Metal Frame
Interior Spaces
- 2,357 Sq Ft Home
- 1-Story Property
- Ceiling height of 9 feet or more
- Gas Fireplace
- Double Pane Windows
- City Lights Views
Kitchen
- Breakfast Bar
- Gas Cooktop
- Built-In Microwave
- Granite Countertops
Flooring
- Carpet
- Stone
Bedrooms and Bathrooms
- 3 Bedrooms
- Primary Bathroom is a Full Bathroom
- 2 Bathrooms
- Dual Vanity Sinks in Primary Bathroom
Pool
- Heated Spa
- Play Pool
Schools
- Kiva Elementary School
- Mohave Middle School
- Saguaro High School
Utilities
- Refrigerated Cooling System
- Heating Available
Additional Features
- Desert faces the front and back of the property
- Property is near a bus stop
Listing and Financial Details
- Legal Lot and Block 2006 1 / 1
- Assessor Parcel Number 173-33-847
Community Details
Overview
- Association fees include roof repair, insurance, ground maintenance, trash, water, roof replacement, maintenance exterior
- Aam Association, Phone Number (602) 957-7171
- Built by Optima
- Optima Camelview Village Condominium Amd Subdivision
Amenities
- Concierge
- Recreation Room
Recreation
- Racquetball
- Community Spa
Security
- Gated Community
Ownership History
Purchase Details
Home Financials for this Owner
Home Financials are based on the most recent Mortgage that was taken out on this home.Purchase Details
Purchase Details
Home Financials for this Owner
Home Financials are based on the most recent Mortgage that was taken out on this home.Purchase Details
Home Financials for this Owner
Home Financials are based on the most recent Mortgage that was taken out on this home.Purchase Details
Home Financials for this Owner
Home Financials are based on the most recent Mortgage that was taken out on this home.Similar Homes in Scottsdale, AZ
Home Values in the Area
Average Home Value in this Area
Purchase History
| Date | Type | Sale Price | Title Company |
|---|---|---|---|
| Warranty Deed | $1,050,000 | Lawyers Title Of Arizona | |
| Warranty Deed | $1,050,000 | Lawyers Title Of Arizona | |
| Deed Of Distribution | -- | None Available | |
| Cash Sale Deed | $965,000 | Empire West Title Agency | |
| Cash Sale Deed | $875,000 | Fidelity National Title Agen | |
| Special Warranty Deed | $1,003,300 | First American Title |
Mortgage History
| Date | Status | Loan Amount | Loan Type |
|---|---|---|---|
| Previous Owner | $650,000 | New Conventional |
Property History
| Date | Event | Price | Change | Sq Ft Price |
|---|---|---|---|---|
| 12/06/2024 12/06/24 | Sold | $1,050,000 | -11.8% | $445 / Sq Ft |
| 11/14/2024 11/14/24 | Pending | -- | -- | -- |
| 11/04/2024 11/04/24 | Price Changed | $1,190,000 | -2.9% | $505 / Sq Ft |
| 10/21/2024 10/21/24 | Price Changed | $1,225,000 | -2.0% | $520 / Sq Ft |
| 10/08/2024 10/08/24 | Price Changed | $1,250,000 | -5.7% | $530 / Sq Ft |
| 09/10/2024 09/10/24 | For Sale | $1,325,000 | 0.0% | $562 / Sq Ft |
| 04/20/2018 04/20/18 | Rented | $4,500 | -5.3% | -- |
| 03/13/2018 03/13/18 | Price Changed | $4,750 | -4.0% | $2 / Sq Ft |
| 03/01/2018 03/01/18 | For Rent | $4,950 | +16.5% | -- |
| 06/20/2017 06/20/17 | Rented | $4,250 | -5.6% | -- |
| 05/14/2017 05/14/17 | Under Contract | -- | -- | -- |
| 03/31/2017 03/31/17 | For Rent | $4,500 | -6.3% | -- |
| 05/01/2015 05/01/15 | Rented | $4,800 | -99.5% | -- |
| 04/29/2015 04/29/15 | Under Contract | -- | -- | -- |
| 04/20/2015 04/20/15 | Sold | $965,000 | 0.0% | $409 / Sq Ft |
| 04/20/2015 04/20/15 | For Rent | $5,000 | 0.0% | -- |
| 04/02/2015 04/02/15 | Pending | -- | -- | -- |
| 03/27/2015 03/27/15 | For Sale | $995,000 | +13.7% | $422 / Sq Ft |
| 06/14/2013 06/14/13 | Sold | $875,000 | -7.9% | $371 / Sq Ft |
| 05/10/2013 05/10/13 | Pending | -- | -- | -- |
| 04/02/2013 04/02/13 | Price Changed | $950,000 | -4.5% | $403 / Sq Ft |
| 01/03/2013 01/03/13 | For Sale | $995,000 | +13.7% | $422 / Sq Ft |
| 01/03/2013 01/03/13 | Off Market | $875,000 | -- | -- |
Tax History Compared to Growth
Tax History
| Year | Tax Paid | Tax Assessment Tax Assessment Total Assessment is a certain percentage of the fair market value that is determined by local assessors to be the total taxable value of land and additions on the property. | Land | Improvement |
|---|---|---|---|---|
| 2025 | $5,013 | $82,958 | -- | -- |
| 2024 | $4,948 | $79,008 | -- | -- |
| 2023 | $4,948 | $80,350 | $16,070 | $64,280 |
| 2022 | $4,664 | $73,020 | $14,600 | $58,420 |
| 2021 | $4,993 | $68,250 | $13,650 | $54,600 |
| 2020 | $5,505 | $71,580 | $14,310 | $57,270 |
| 2019 | $5,551 | $71,180 | $14,230 | $56,950 |
| 2018 | $5,650 | $73,560 | $14,710 | $58,850 |
| 2017 | $5,385 | $75,780 | $15,150 | $60,630 |
| 2016 | $5,269 | $72,170 | $14,430 | $57,740 |
| 2015 | $4,987 | $67,160 | $13,430 | $53,730 |
Agents Affiliated with this Home
-
Susan McGough

Seller's Agent in 2024
Susan McGough
My Home Group
(602) 909-7341
2 in this area
29 Total Sales
-
Debra Baker

Seller Co-Listing Agent in 2024
Debra Baker
My Home Group
(602) 487-9560
2 in this area
35 Total Sales
-
Jill Andrus

Buyer's Agent in 2024
Jill Andrus
Momentum Brokers LLC
(480) 259-2757
1 in this area
33 Total Sales
-
Jason Glimcher

Seller's Agent in 2018
Jason Glimcher
Compass
(480) 695-8196
99 in this area
141 Total Sales
-
Jacque Stuard
J
Seller Co-Listing Agent in 2018
Jacque Stuard
Compass
(435) 640-6169
60 in this area
77 Total Sales
-
Kelly Hundelt

Buyer's Agent in 2018
Kelly Hundelt
Realty Executives
(602) 430-3564
1 in this area
24 Total Sales
About Camelview Village
Map
Source: Arizona Regional Multiple Listing Service (ARMLS)
MLS Number: 6755021
APN: 173-33-847
- 7167 E Rancho Vista Dr Unit 3002
- 7167 E Rancho Vista Dr Unit 2007
- 7167 E Rancho Vista Dr Unit 5001
- 7167 E Rancho Vista Dr Unit 3003
- 7127 E Rancho Vista Dr Unit 2003
- 7127 E Rancho Vista Dr Unit 5009
- 7127 E Rancho Vista Dr Unit 4012
- 7137 E Rancho Vista Dr Unit 2010
- 7137 E Rancho Vista Dr Unit 3007
- 7137 E Rancho Vista Dr Unit 4011
- 7137 E Rancho Vista Dr Unit 6011
- 7137 E Rancho Vista Dr Unit 6009
- 7137 E Rancho Vista Dr Unit 3003
- 7137 E Rancho Vista Dr Unit 5001
- 7137 E Rancho Vista Dr Unit 2002
- 7137 E Rancho Vista Dr Unit 7008
- 7131 E Rancho Vista Dr Unit 7011
- 7131 E Rancho Vista Dr Unit 3001
- 7131 E Rancho Vista Dr Unit 1008
- 7131 E Rancho Vista Dr Unit 3002
