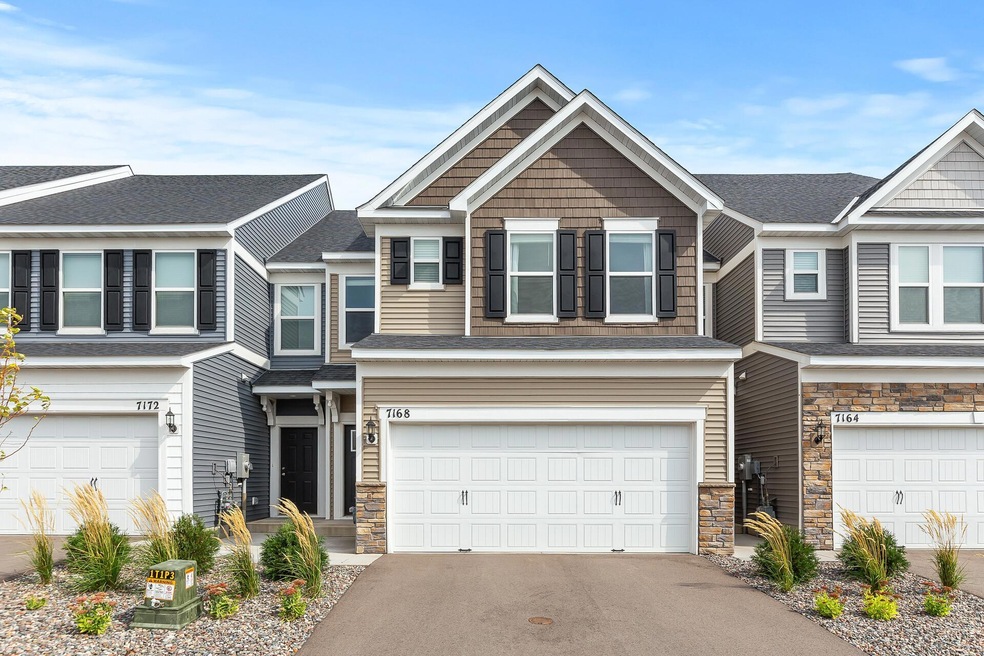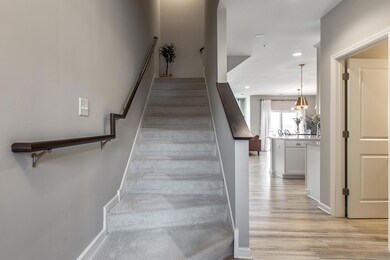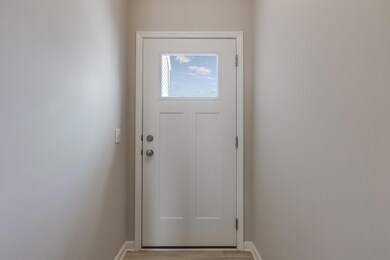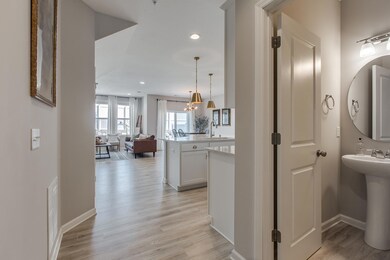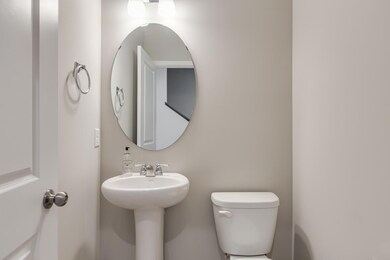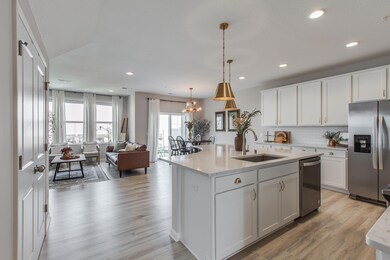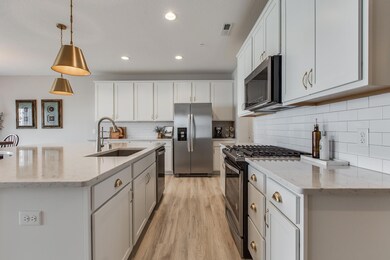
7168 Walnut Grove Ln N Maple Grove, MN 55311
Highlights
- 1 Fireplace
- 2 Car Attached Garage
- Family Room
- Rush Creek Elementary School Rated A-
- Forced Air Heating and Cooling System
About This Home
As of December 2022Beautiful townhome located at the sought-after Windrose Community in Maple Grove. The main level features an open concept spacious living dining kitchen floor plan along with a powder bathroom and a 2 car garage. This west-facing home brings in lots of sunlight throughout the house and makes it perfect for spending evenings in the private backyard. Designed by a professional, the home has stunning interiors that include a fully upgraded gourmet kitchen, white cabinets, quartz countertops and a huge island alongside a gas fireplace in the living area and several other great selections all around the house. The upper level has 3 bedrooms, 2 full bathrooms, laundry room and plenty of closet spaces. The primary bedroom suite includes two large his and her walk-in closets and a splendid private bath. Walkable distance to Hy-Vee and Gas Station. Minutes away from shopping, dining, trails, parks and lakes. Pristine Condition! Don't miss it!
Townhouse Details
Home Type
- Townhome
Est. Annual Taxes
- $3,453
Year Built
- Built in 2020
Lot Details
- 1,742 Sq Ft Lot
- Lot Dimensions are 24x77
HOA Fees
- $214 Monthly HOA Fees
Parking
- 2 Car Attached Garage
Interior Spaces
- 1,840 Sq Ft Home
- 2-Story Property
- 1 Fireplace
- Family Room
Bedrooms and Bathrooms
- 3 Bedrooms
Utilities
- Forced Air Heating and Cooling System
- Heating System Uses Oil
Community Details
- Association fees include ground maintenance, professional mgmt, trash, lawn care
- First Service Association, Phone Number (952) 277-2700
- Windrose Subdivision
Listing and Financial Details
- Assessor Parcel Number 3011922310072
Ownership History
Purchase Details
Home Financials for this Owner
Home Financials are based on the most recent Mortgage that was taken out on this home.Purchase Details
Home Financials for this Owner
Home Financials are based on the most recent Mortgage that was taken out on this home.Purchase Details
Home Financials for this Owner
Home Financials are based on the most recent Mortgage that was taken out on this home.Map
Similar Homes in the area
Home Values in the Area
Average Home Value in this Area
Purchase History
| Date | Type | Sale Price | Title Company |
|---|---|---|---|
| Deed | $425,000 | -- | |
| Warranty Deed | $425,000 | Edgewater Title | |
| Warranty Deed | $338,084 | Pgp Title Inc | |
| Deed | $338,100 | -- |
Mortgage History
| Date | Status | Loan Amount | Loan Type |
|---|---|---|---|
| Open | $370,000 | New Conventional | |
| Closed | $425,000 | New Conventional | |
| Closed | $382,500 | New Conventional | |
| Previous Owner | $321,180 | New Conventional | |
| Closed | $338,085 | No Value Available |
Property History
| Date | Event | Price | Change | Sq Ft Price |
|---|---|---|---|---|
| 12/05/2022 12/05/22 | Sold | $425,000 | -0.9% | $231 / Sq Ft |
| 10/05/2022 10/05/22 | Pending | -- | -- | -- |
| 10/05/2022 10/05/22 | For Sale | $429,000 | +26.9% | $233 / Sq Ft |
| 01/13/2021 01/13/21 | Sold | $338,050 | +12.3% | $184 / Sq Ft |
| 07/27/2020 07/27/20 | Pending | -- | -- | -- |
| 05/31/2020 05/31/20 | For Sale | $300,990 | -- | $164 / Sq Ft |
Tax History
| Year | Tax Paid | Tax Assessment Tax Assessment Total Assessment is a certain percentage of the fair market value that is determined by local assessors to be the total taxable value of land and additions on the property. | Land | Improvement |
|---|---|---|---|---|
| 2023 | $4,169 | $359,300 | $53,000 | $306,300 |
| 2022 | $4,983 | $327,600 | $35,000 | $292,600 |
| 2021 | $2,078 | $293,400 | $43,200 | $250,200 |
| 2020 | $0 | $36,900 | $36,900 | $0 |
| 2019 | -- | $0 | $0 | $0 |
Source: NorthstarMLS
MLS Number: 6268666
APN: 30-119-22-31-0072
- 7157 Walnut Grove Way N
- 7207 Walnut Grove Way N
- 18030 72nd Ave N
- 18172 70th Ave N
- 18032 72nd Place N
- 6944 Xanthus Ln N
- 19000 72nd Place N
- 7128 Queensland Ln N
- 17904 69th Place N Unit 803
- 17733 71st Ave N
- 17747 70th Place N
- 19206 72nd Ave N
- 17921 68th Ave N
- 6789 Troy Ln N
- 17601 73rd Ave N
- 7416 Elm Ln
- 18688 75th Ave N
- 7651 Walnut Grove Ln N
- 7401 Elm Ln
- 17857 75th Ave N
