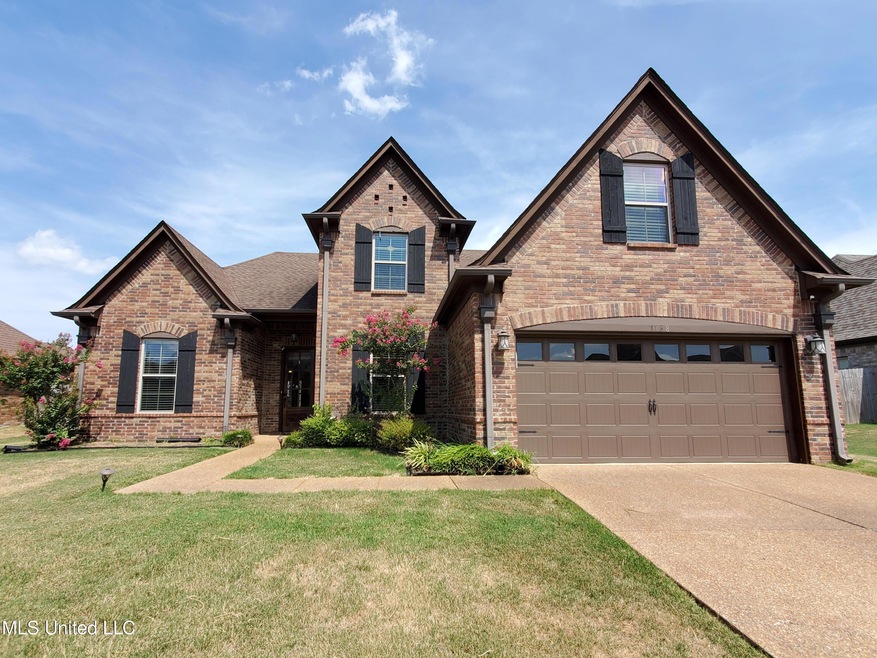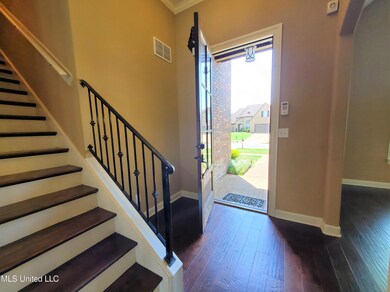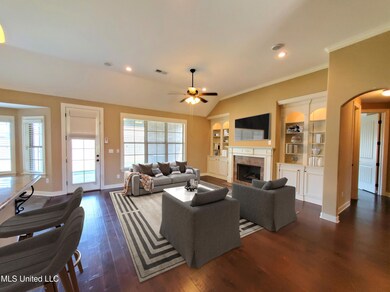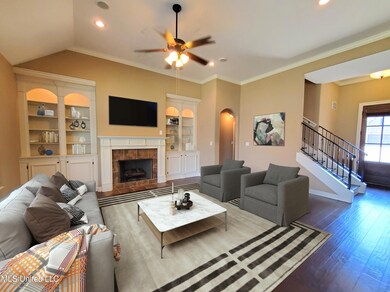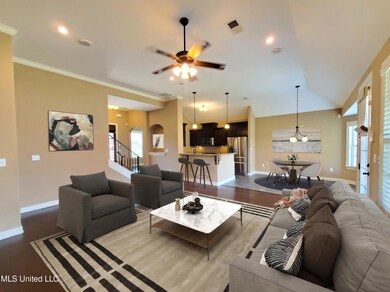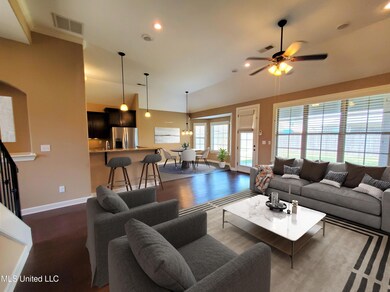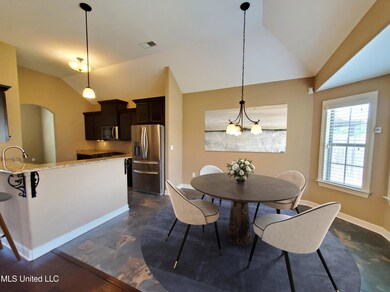
7168 Whittier Dr Olive Branch, MS 38654
Center Hill NeighborhoodHighlights
- Open Floorplan
- Multiple Fireplaces
- Traditional Architecture
- Overpark Elementary School Rated A-
- Vaulted Ceiling
- Wood Flooring
About This Home
As of September 2022CENTER HILL / OVERPARK SCHOOLS: Open Concept ***** 4BR/3BA **** Two Bedrooms Down ***** Wood & Tile Floors all Downstairs ***** Granite in Kitchen & all Bathrooms ***** Stainless Appliances, Including Gas Range & Refrigerator ***** Built-Ins around Fireplace ***** Fireplace on Back Patio ***** Formal Dining Room or Home Office ***** Spacious Primary Suite w/2 Walk-In Closets Plus Dual Sinks, Corner Tub, & Large Tiled Shower ***** Two Bedrooms Up ***** Walk-In Attic ***** Fenced Yard ***** Covered Patio ***** Neighborhood Common Areas
Last Agent to Sell the Property
Crye-Leike Of MS-OB License #B-18348 Listed on: 07/27/2022

Home Details
Home Type
- Single Family
Est. Annual Taxes
- $2,289
Year Built
- Built in 2012
Lot Details
- 0.25 Acre Lot
- Lot Dimensions are 120x75
- Gated Home
- Property is Fully Fenced
- Wood Fence
- Landscaped
- Rectangular Lot
- Private Yard
- Front Yard
Parking
- 2 Car Attached Garage
- Front Facing Garage
- Garage Door Opener
- Driveway
Home Design
- Traditional Architecture
- Brick Exterior Construction
- Slab Foundation
- Architectural Shingle Roof
Interior Spaces
- 2,221 Sq Ft Home
- 2-Story Property
- Open Floorplan
- Built-In Features
- Bookcases
- Crown Molding
- Coffered Ceiling
- Vaulted Ceiling
- Ceiling Fan
- Recessed Lighting
- Multiple Fireplaces
- Ventless Fireplace
- Gas Log Fireplace
- Double Pane Windows
- Vinyl Clad Windows
- Insulated Windows
- Blinds
- Bay Window
- Insulated Doors
- Entrance Foyer
- Great Room with Fireplace
- Attic Floors
Kitchen
- Eat-In Kitchen
- Breakfast Bar
- Gas Range
- Microwave
- Dishwasher
- Stainless Steel Appliances
- Granite Countertops
- Disposal
Flooring
- Wood
- Carpet
- Tile
Bedrooms and Bathrooms
- 4 Bedrooms
- Primary Bedroom on Main
- Dual Closets
- Walk-In Closet
- 3 Full Bathrooms
- Double Vanity
- Hydromassage or Jetted Bathtub
- Bathtub Includes Tile Surround
- Separate Shower
Laundry
- Laundry Room
- Laundry on main level
- Washer and Electric Dryer Hookup
Home Security
- Smart Thermostat
- Fire and Smoke Detector
Outdoor Features
- Brick Porch or Patio
- Outdoor Fireplace
- Rain Gutters
Schools
- Overpark Elementary School
- Center Hill Middle School
- Center Hill High School
Utilities
- Cooling System Powered By Gas
- Forced Air Zoned Heating and Cooling System
- Heating System Uses Natural Gas
- Natural Gas Connected
- Gas Water Heater
Listing and Financial Details
- Assessor Parcel Number 1059290300009300
Community Details
Overview
- Property has a Home Owners Association
- Laurel Brook Subdivision
- The community has rules related to covenants, conditions, and restrictions
Recreation
- Hiking Trails
Ownership History
Purchase Details
Home Financials for this Owner
Home Financials are based on the most recent Mortgage that was taken out on this home.Purchase Details
Home Financials for this Owner
Home Financials are based on the most recent Mortgage that was taken out on this home.Purchase Details
Home Financials for this Owner
Home Financials are based on the most recent Mortgage that was taken out on this home.Similar Homes in Olive Branch, MS
Home Values in the Area
Average Home Value in this Area
Purchase History
| Date | Type | Sale Price | Title Company |
|---|---|---|---|
| Warranty Deed | -- | -- | |
| Warranty Deed | -- | First National Financial Tit | |
| Special Warranty Deed | -- | None Available |
Mortgage History
| Date | Status | Loan Amount | Loan Type |
|---|---|---|---|
| Open | $306,000 | No Value Available | |
| Previous Owner | $151,360 | New Conventional | |
| Previous Owner | $200,854 | FHA | |
| Previous Owner | $162,400 | New Conventional |
Property History
| Date | Event | Price | Change | Sq Ft Price |
|---|---|---|---|---|
| 09/12/2022 09/12/22 | Off Market | -- | -- | -- |
| 09/07/2022 09/07/22 | Sold | -- | -- | -- |
| 07/30/2022 07/30/22 | Pending | -- | -- | -- |
| 07/27/2022 07/27/22 | For Sale | $335,000 | +69.0% | $151 / Sq Ft |
| 07/09/2013 07/09/13 | Sold | -- | -- | -- |
| 06/28/2013 06/28/13 | Pending | -- | -- | -- |
| 03/17/2013 03/17/13 | For Sale | $198,235 | -- | $89 / Sq Ft |
Tax History Compared to Growth
Tax History
| Year | Tax Paid | Tax Assessment Tax Assessment Total Assessment is a certain percentage of the fair market value that is determined by local assessors to be the total taxable value of land and additions on the property. | Land | Improvement |
|---|---|---|---|---|
| 2024 | $2,089 | $17,506 | $3,500 | $14,006 |
| 2023 | $2,089 | $17,506 | $0 | $0 |
| 2022 | $2,289 | $16,775 | $3,500 | $13,275 |
| 2021 | $2,289 | $16,775 | $3,500 | $13,275 |
| 2020 | $1,570 | $15,707 | $3,500 | $12,207 |
| 2019 | $1,570 | $15,707 | $3,500 | $12,207 |
| 2017 | $1,563 | $27,552 | $15,526 | $12,026 |
| 2016 | $1,563 | $15,526 | $3,500 | $12,026 |
| 2015 | $1,563 | $27,552 | $15,526 | $12,026 |
| 2014 | $1,563 | $15,526 | $0 | $0 |
| 2013 | $397 | $3,938 | $0 | $0 |
Agents Affiliated with this Home
-
Tracy Kirkley

Seller's Agent in 2022
Tracy Kirkley
Crye-Leike Of MS-OB
(901) 210-8045
18 in this area
335 Total Sales
-
Tom North
T
Buyer's Agent in 2022
Tom North
Carter Group Realtors
(901) 833-3078
2 in this area
14 Total Sales
-
J
Seller's Agent in 2013
JAMES WACHOB
Leader Realty
Map
Source: MLS United
MLS Number: 4024605
APN: 1059290300009300
- 13185 Cades Ln
- 13066 Sandbourne N
- 7338 Hunters Horn Dr
- 12855 Fox Ridge Ln
- 7397 Hunters Horn Dr
- 6719 Red Hawk Cove
- 13881 Goodman Rd
- 13043 Oxbourne N
- 7251 Eastern Dr
- 7247 Eastern Rd
- 6193 Sandbourne W
- 6177 Sandbourne W
- 12172 Goodman Rd
- 12086 Thompson Dr
- 4380 Center Hill Rd
- 6264 Valley Oaks Dr W
- 14291 Buttercup Dr
- 14029 Knightsbridge Ln
- 6865 Payne Ln
- 6826 Payne Ln
