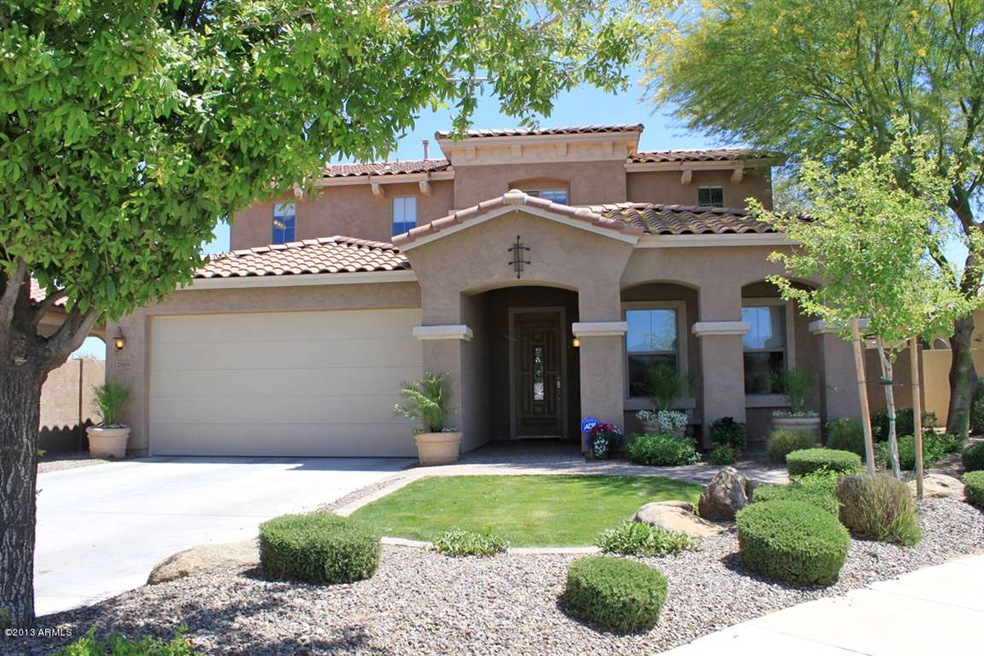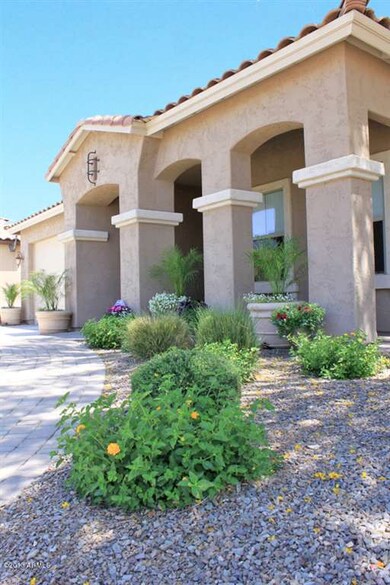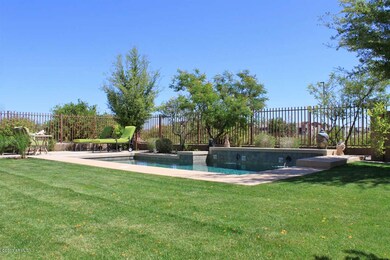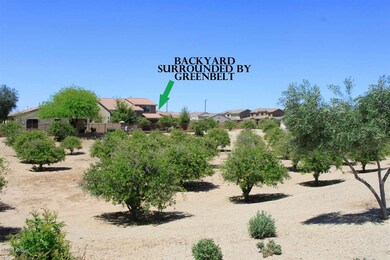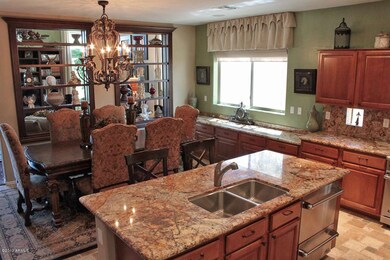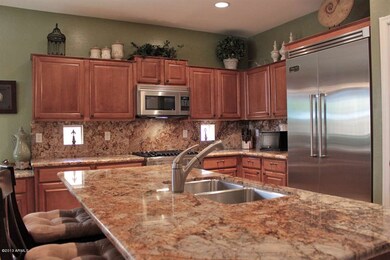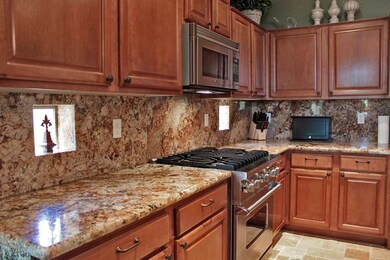
7169 S Dodane Ct Gilbert, AZ 85298
Seville NeighborhoodHighlights
- Golf Course Community
- Fitness Center
- Mountain View
- Riggs Elementary School Rated A
- Heated Spa
- Community Lake
About This Home
As of April 2020Wow! For the buyer who appreciates quality. Feels like a custom home without the custom home price tag! FORMER MODEL was already updated to the hilt by the builder & Sellers have added over $65,000 in custom upgrades (see doc tab for list). This 4 bedroom & Den, 3 bath, Greatroom plan with Pool & Bonus Room/Gym is situated on a greenbelt lot with mountain views. 1 bedroom downstairs with full bath. Eat-in Kitchen features Staggered Stone Flooring, Maple Cabinets, Custom Granite Countertops & Backsplash, Breakfast Bar & extended Buffet Bar, Stainless Appliances including Viking Gas Stove, Microwave, Built-In Refrigerator & Fisher Paykel 2 Drawer Dishwasher. Custom European built-in desk & bookshelves in Den & shelving divider wall between Kitchen/Greatroom. Soaring Vaulted Ceilings in Greatroom. Brazillian Cherry Wood Flooring in Greatroom & Den. Custom paint & window treatments throughout. 3 bedrooms upstairs including Master with Luxury Master Bath & Walk-in Closet. 2 additional Bedrooms share Jack & Jill bath. Step into tranquility & enjoy the lush backyard with Pool with Water Feature & Covered Patio with Travertine Flooring & Additional Sunbathing Patio surrounded by orange tree orchard & mountain views. New AC in 2012, too! Gym/Bonus Room off the garage is heated & cooled & features full length mirror with Ballet Bar. Epoxy Flooring in Garage. **Furniture available & can be purchased outside of escrow. Seville Golf & Country Club is located at the base of the San Tan Mountains in Gilbert, Arizona. Enjoy the amenities including 18 hole Gary Panks golf course; Water Park with 4 pools: Terrace, negative edge lap pool, water slides and Lagoon Pool with kiddie splash features, cabanas; Tennis Courts; Fitness Center; Restaurants & more! (Membership fees apply for these amenities). Don't let this one get away!
Last Agent to Sell the Property
Amy Jones
Keller Williams Integrity First License #SA528757000 Listed on: 04/15/2013
Home Details
Home Type
- Single Family
Est. Annual Taxes
- $1,695
Year Built
- Built in 2006
Lot Details
- 7,586 Sq Ft Lot
- Cul-De-Sac
- Wrought Iron Fence
- Block Wall Fence
- Front and Back Yard Sprinklers
- Sprinklers on Timer
- Grass Covered Lot
Parking
- 2 Car Direct Access Garage
- Garage Door Opener
Home Design
- Santa Barbara Architecture
- Wood Frame Construction
- Tile Roof
- Stucco
Interior Spaces
- 2,550 Sq Ft Home
- 2-Story Property
- Vaulted Ceiling
- Ceiling Fan
- Double Pane Windows
- Mountain Views
- Security System Owned
Kitchen
- Eat-In Kitchen
- Breakfast Bar
- Built-In Microwave
- Dishwasher
- Kitchen Island
- Granite Countertops
Flooring
- Wood
- Carpet
- Stone
Bedrooms and Bathrooms
- 4 Bedrooms
- Walk-In Closet
- Remodeled Bathroom
- Primary Bathroom is a Full Bathroom
- 3 Bathrooms
- Dual Vanity Sinks in Primary Bathroom
- Bathtub With Separate Shower Stall
Laundry
- Laundry in unit
- Washer and Dryer Hookup
Pool
- Heated Spa
- Play Pool
Outdoor Features
- Covered patio or porch
Schools
- Riggs Elementary School
- Willie & Coy Payne Jr. High Middle School
- Basha High School
Utilities
- Refrigerated Cooling System
- Zoned Heating
- Heating System Uses Natural Gas
- High Speed Internet
- Cable TV Available
Listing and Financial Details
- Tax Lot 138
- Assessor Parcel Number 313-07-338
Community Details
Overview
- Property has a Home Owners Association
- Assoc. Asset Mgmt. Association, Phone Number (602) 957-9191
- Built by Shea Homes
- Seville Subdivision
- Community Lake
Amenities
- Clubhouse
- Theater or Screening Room
- Recreation Room
Recreation
- Golf Course Community
- Tennis Courts
- Racquetball
- Community Playground
- Fitness Center
- Heated Community Pool
- Community Spa
- Bike Trail
Ownership History
Purchase Details
Home Financials for this Owner
Home Financials are based on the most recent Mortgage that was taken out on this home.Purchase Details
Home Financials for this Owner
Home Financials are based on the most recent Mortgage that was taken out on this home.Purchase Details
Home Financials for this Owner
Home Financials are based on the most recent Mortgage that was taken out on this home.Purchase Details
Home Financials for this Owner
Home Financials are based on the most recent Mortgage that was taken out on this home.Purchase Details
Home Financials for this Owner
Home Financials are based on the most recent Mortgage that was taken out on this home.Purchase Details
Home Financials for this Owner
Home Financials are based on the most recent Mortgage that was taken out on this home.Purchase Details
Home Financials for this Owner
Home Financials are based on the most recent Mortgage that was taken out on this home.Similar Homes in the area
Home Values in the Area
Average Home Value in this Area
Purchase History
| Date | Type | Sale Price | Title Company |
|---|---|---|---|
| Warranty Deed | $420,000 | First American Title Ins Co | |
| Warranty Deed | $398,000 | First American Title Ins Co | |
| Interfamily Deed Transfer | $335,000 | Empire West Title Agency | |
| Cash Sale Deed | $335,000 | Fidelity Natl Title Agency | |
| Cash Sale Deed | $335,000 | First American Title Ins Co | |
| Interfamily Deed Transfer | -- | Fidelity Natl Title Ins Co | |
| Warranty Deed | $296,900 | Fidelity National Title | |
| Warranty Deed | -- | Fidelity National Title |
Mortgage History
| Date | Status | Loan Amount | Loan Type |
|---|---|---|---|
| Open | $600,910 | VA | |
| Closed | $530,995 | VA | |
| Closed | $420,000 | VA | |
| Previous Owner | $234,500 | New Conventional | |
| Previous Owner | $237,520 | New Conventional |
Property History
| Date | Event | Price | Change | Sq Ft Price |
|---|---|---|---|---|
| 07/10/2025 07/10/25 | Price Changed | $610,000 | -0.5% | $253 / Sq Ft |
| 06/02/2025 06/02/25 | Price Changed | $613,000 | -0.3% | $254 / Sq Ft |
| 05/15/2025 05/15/25 | For Sale | $615,000 | +46.4% | $255 / Sq Ft |
| 04/20/2020 04/20/20 | Sold | $420,000 | +1.2% | $174 / Sq Ft |
| 03/19/2020 03/19/20 | Pending | -- | -- | -- |
| 03/12/2020 03/12/20 | For Sale | $414,900 | +23.9% | $172 / Sq Ft |
| 04/27/2015 04/27/15 | Sold | $335,000 | -1.2% | $128 / Sq Ft |
| 04/17/2015 04/17/15 | Pending | -- | -- | -- |
| 03/27/2015 03/27/15 | Price Changed | $339,000 | -0.9% | $129 / Sq Ft |
| 03/21/2015 03/21/15 | Price Changed | $342,000 | -0.3% | $130 / Sq Ft |
| 03/15/2015 03/15/15 | Price Changed | $343,000 | -0.6% | $131 / Sq Ft |
| 03/02/2015 03/02/15 | Price Changed | $345,000 | -1.1% | $131 / Sq Ft |
| 02/19/2015 02/19/15 | Price Changed | $349,000 | -2.8% | $133 / Sq Ft |
| 02/14/2015 02/14/15 | Price Changed | $358,900 | -0.3% | $137 / Sq Ft |
| 02/03/2015 02/03/15 | Price Changed | $359,900 | -2.7% | $137 / Sq Ft |
| 01/25/2015 01/25/15 | Price Changed | $369,900 | -2.6% | $141 / Sq Ft |
| 01/15/2015 01/15/15 | Price Changed | $379,900 | -2.6% | $145 / Sq Ft |
| 01/02/2015 01/02/15 | For Sale | $389,900 | +16.4% | $148 / Sq Ft |
| 06/06/2013 06/06/13 | Sold | $335,000 | -8.2% | $131 / Sq Ft |
| 05/22/2013 05/22/13 | Pending | -- | -- | -- |
| 05/08/2013 05/08/13 | Price Changed | $365,000 | -2.7% | $143 / Sq Ft |
| 04/15/2013 04/15/13 | For Sale | $375,000 | -- | $147 / Sq Ft |
Tax History Compared to Growth
Tax History
| Year | Tax Paid | Tax Assessment Tax Assessment Total Assessment is a certain percentage of the fair market value that is determined by local assessors to be the total taxable value of land and additions on the property. | Land | Improvement |
|---|---|---|---|---|
| 2025 | $2,280 | $35,927 | -- | -- |
| 2024 | $2,743 | $34,216 | -- | -- |
| 2023 | $2,743 | $44,660 | $8,930 | $35,730 |
| 2022 | $2,640 | $34,080 | $6,810 | $27,270 |
| 2021 | $2,762 | $31,720 | $6,340 | $25,380 |
| 2020 | $2,745 | $29,530 | $5,900 | $23,630 |
| 2019 | $2,640 | $27,330 | $5,460 | $21,870 |
| 2018 | $2,556 | $26,410 | $5,280 | $21,130 |
| 2017 | $2,395 | $25,200 | $5,040 | $20,160 |
| 2016 | $2,270 | $24,950 | $4,990 | $19,960 |
| 2015 | $2,650 | $24,370 | $4,870 | $19,500 |
Agents Affiliated with this Home
-
K
Seller's Agent in 2025
Kelly Cash
My Home Group
-
W
Seller Co-Listing Agent in 2025
William Nager
My Home Group
-
D
Seller's Agent in 2020
Derek Dickson
OfferPad Brokerage, LLC
-
A
Seller's Agent in 2015
Ann Lundbech, PC
HomeSmart
-
R
Buyer's Agent in 2015
Roger Marble
Marble Real Estate
-
A
Seller's Agent in 2013
Amy Jones
Keller Williams Integrity First
Map
Source: Arizona Regional Multiple Listing Service (ARMLS)
MLS Number: 4920493
APN: 313-07-338
- 7172 S Sinova Ct
- 3395 E Lafayette Ave
- 3376 E Lafayette Ave
- 7339 S 169th Way
- 26619 S 169th Place
- 26655 S 169th Place
- 26643 S 169th Place
- 26631 S 169th Place
- 3410 E Vallejo Ct
- 3147 E Vallejo Dr
- 7332 S Briarwood Ln
- 7381 S Tatum Ln
- 7482 S Mccormick Way
- 3158 E Turnberry Dr
- 3088 E Andre Ave
- 3080 E Andre Ave
- 3115 E Turnberry Dr
- 7156 S Forest Ave
- 3746 E Vallejo Dr
- 2986 E Country Shadows St
