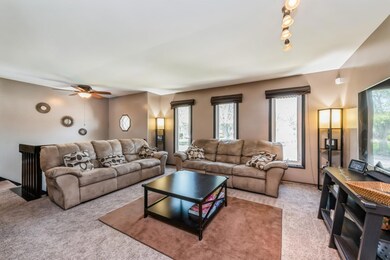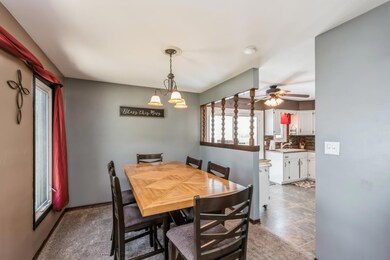
7169 W 83rd Place Crown Point, IN 46307
Highlights
- Deck
- Recreation Room
- 2.5 Car Detached Garage
- Hal E Clark Middle School Rated A-
- Formal Dining Room
- Cooling Available
About This Home
As of June 2022Move in Ready! Large 4 Bed, 2 Bath Home Featuring Lots of Updates with Walkout Lower Level, Oversized 2.5 Car Garage, and Beautifully Recently Landscaped Secluded Backyard! Many Updates within the Last 8 Years to include Remodeled Kitchen, both Bathrooms, Roof approx 8 yrs with a tear off, Water Heater, Humidifier, Sump and Back up Pump 5 yrs, Fence, added Attic Insulation, 3 Ext Doors replaced, Carpet both levels, Light Fixtures and Window Coverings. Main Level Features Spacious Living and Dining Plus fully Equipped Kitchen with Double Oven Range and Refrigerator, Three Bedrooms & Updated Bath, Lower Level Offers Huge Rec Room, 4th Bedroom & Bath plus 22 x 12 Unfinished Laundry Area, doors leading to back yard. Outside Spacious 24x22 Garage, Large Fenced in Yard, Huge Deck and Shed! New garage door opener 2022,Microwave 2020, Frig 2021,Updated 100 amp Electric 2020. Shed attached under Deck. Lake Central Schools, Lake Michigan Water, 13 Month home warranty offered. Low, low taxes!
Last Agent to Sell the Property
Coldwell Banker Realty License #RB14022176 Listed on: 05/13/2022

Home Details
Home Type
- Single Family
Est. Annual Taxes
- $1,819
Year Built
- Built in 1978
Lot Details
- 8,756 Sq Ft Lot
- Lot Dimensions are 70x125
Parking
- 2.5 Car Detached Garage
- Garage Door Opener
- Off-Street Parking
Home Design
- Brick Exterior Construction
- Vinyl Siding
Interior Spaces
- 1,848 Sq Ft Home
- Multi-Level Property
- Living Room
- Formal Dining Room
- Recreation Room
Kitchen
- Portable Gas Range
- <<microwave>>
- Dishwasher
Bedrooms and Bathrooms
- 4 Bedrooms
Laundry
- Dryer
- Washer
Outdoor Features
- Deck
- Storage Shed
Schools
- Peifer Elementary School
- Clark Middle School
- Lake Central High School
Utilities
- Cooling Available
- Forced Air Heating System
- Heating System Uses Natural Gas
Community Details
- Heather Hills 06 Subdivision
- Net Lease
Listing and Financial Details
- Assessor Parcel Number 451123380004000032
Ownership History
Purchase Details
Home Financials for this Owner
Home Financials are based on the most recent Mortgage that was taken out on this home.Purchase Details
Home Financials for this Owner
Home Financials are based on the most recent Mortgage that was taken out on this home.Purchase Details
Home Financials for this Owner
Home Financials are based on the most recent Mortgage that was taken out on this home.Purchase Details
Home Financials for this Owner
Home Financials are based on the most recent Mortgage that was taken out on this home.Purchase Details
Home Financials for this Owner
Home Financials are based on the most recent Mortgage that was taken out on this home.Similar Homes in Crown Point, IN
Home Values in the Area
Average Home Value in this Area
Purchase History
| Date | Type | Sale Price | Title Company |
|---|---|---|---|
| Warranty Deed | -- | Fidelity National Title | |
| Warranty Deed | -- | Fidelity National Title Co | |
| Interfamily Deed Transfer | -- | Meridian Title | |
| Interfamily Deed Transfer | -- | Residential Title | |
| Warranty Deed | -- | Meridian Title Corp |
Mortgage History
| Date | Status | Loan Amount | Loan Type |
|---|---|---|---|
| Open | $274,500 | New Conventional | |
| Previous Owner | $199,700 | New Conventional | |
| Previous Owner | $204,900 | New Conventional | |
| Previous Owner | $190,000 | VA | |
| Previous Owner | $171,267 | FHA | |
| Previous Owner | $182,437 | FHA | |
| Previous Owner | $10,000 | Credit Line Revolving | |
| Previous Owner | $178,690 | FHA |
Property History
| Date | Event | Price | Change | Sq Ft Price |
|---|---|---|---|---|
| 06/28/2022 06/28/22 | Sold | $305,000 | 0.0% | $165 / Sq Ft |
| 05/16/2022 05/16/22 | Pending | -- | -- | -- |
| 05/13/2022 05/13/22 | For Sale | $305,000 | +35.6% | $165 / Sq Ft |
| 05/20/2019 05/20/19 | Sold | $224,900 | 0.0% | $117 / Sq Ft |
| 04/09/2019 04/09/19 | Pending | -- | -- | -- |
| 03/15/2019 03/15/19 | For Sale | $224,900 | -- | $117 / Sq Ft |
Tax History Compared to Growth
Tax History
| Year | Tax Paid | Tax Assessment Tax Assessment Total Assessment is a certain percentage of the fair market value that is determined by local assessors to be the total taxable value of land and additions on the property. | Land | Improvement |
|---|---|---|---|---|
| 2024 | $4,564 | $283,400 | $46,900 | $236,500 |
| 2023 | $1,912 | $276,400 | $46,900 | $229,500 |
| 2022 | $1,912 | $243,600 | $36,900 | $206,700 |
| 2021 | $1,734 | $230,700 | $36,900 | $193,800 |
| 2020 | $1,713 | $223,600 | $38,600 | $185,000 |
| 2019 | $1,161 | $189,100 | $36,200 | $152,900 |
| 2018 | $1,068 | $179,700 | $36,200 | $143,500 |
| 2017 | $954 | $174,600 | $36,200 | $138,400 |
| 2016 | $860 | $167,000 | $36,200 | $130,800 |
| 2014 | $760 | $167,400 | $36,200 | $131,200 |
| 2013 | $747 | $165,700 | $36,200 | $129,500 |
Agents Affiliated with this Home
-
Gina Musolino

Seller's Agent in 2022
Gina Musolino
Coldwell Banker Realty
(219) 765-0000
43 in this area
314 Total Sales
-
Carol Biel

Seller's Agent in 2019
Carol Biel
BHHS Executive Realty
(219) 688-9515
100 in this area
340 Total Sales
Map
Source: Northwest Indiana Association of REALTORS®
MLS Number: GNR512375
APN: 45-11-23-380-004.000-032
- 10681 Morse Place
- 10657 Morse Place
- 7341 W 82nd Ct
- 8367 Webster Ct
- 6959 W 85th Ave
- 8323 Fairbanks St Unit 3
- 7403 W 85th Ave
- 7840 Rohrman Rd
- 2806 Painted Leaf Dr
- 1519 Oak Leaf Dr
- 2914 Morningside Dr
- 1616 Justice Dr
- 3134 Burge Dr
- 2955 Burge Dr
- 2609 Harvest Dr
- 6440 W 89th Ave
- 6640 W 89th Ave
- 1444 Woodview Dr Unit 10
- 6076 Wexford Way
- 6401 W Lincoln Hwy






