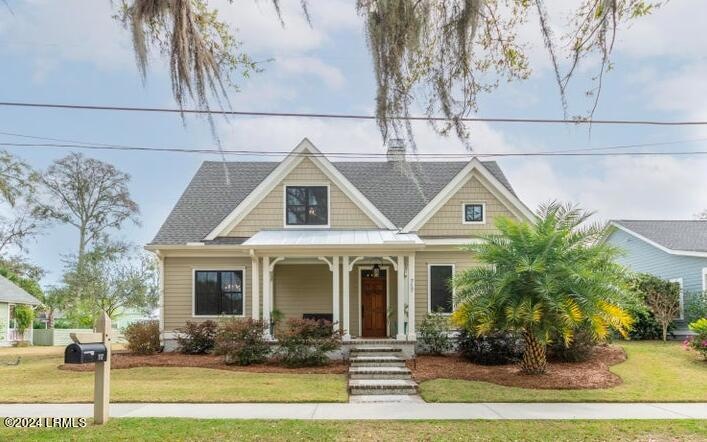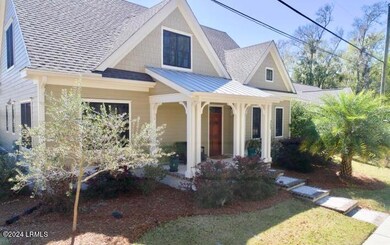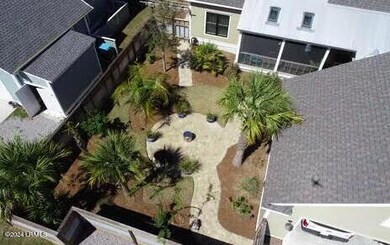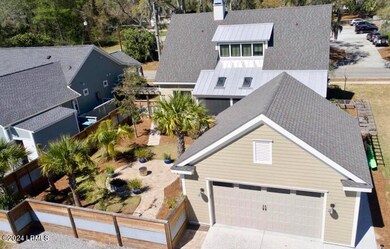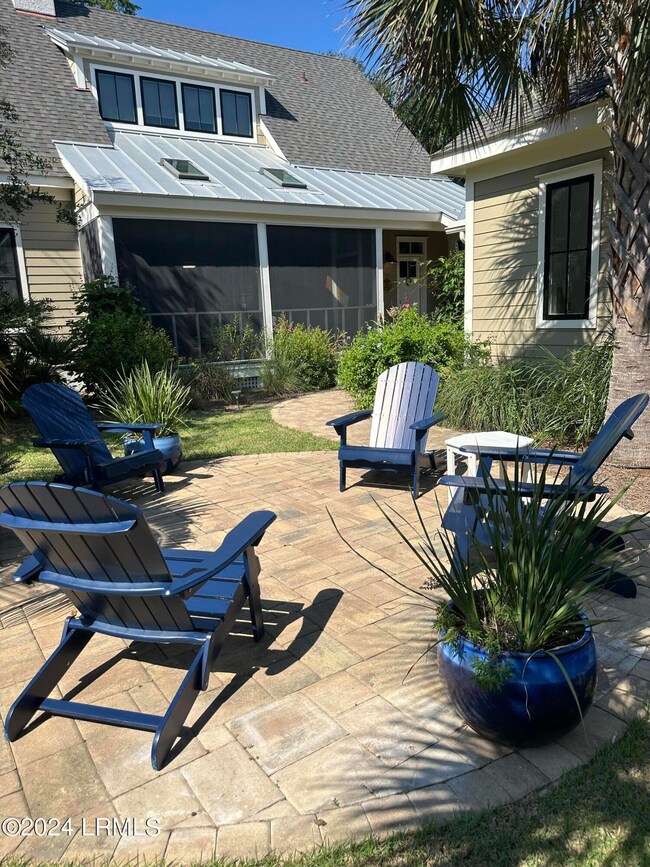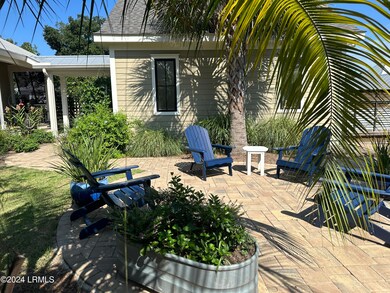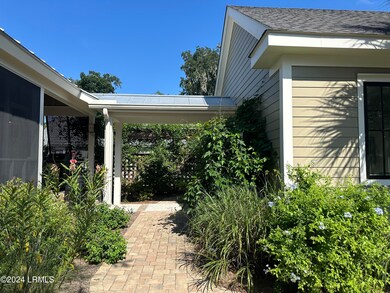
$749,990
- 4 Beds
- 3.5 Baths
- 2,750 Sq Ft
- 1003 London Ave
- Port Royal, SC
Seller is offering a 2-1 TEMPORARY INTEREST RATE BUYDOWN! Enjoy reduced monthly payments during your first two years of homeownership—contact us today for details.Our preferred lender is offering a special toward the buyers' closing costs when financing through Aimey Roberthon with The Complete Mortgage Team powered by Summit Lending! Welcome to Pelican Perch, a beautifully
Robin Fishburne Wondracek Realty Group,LLC
