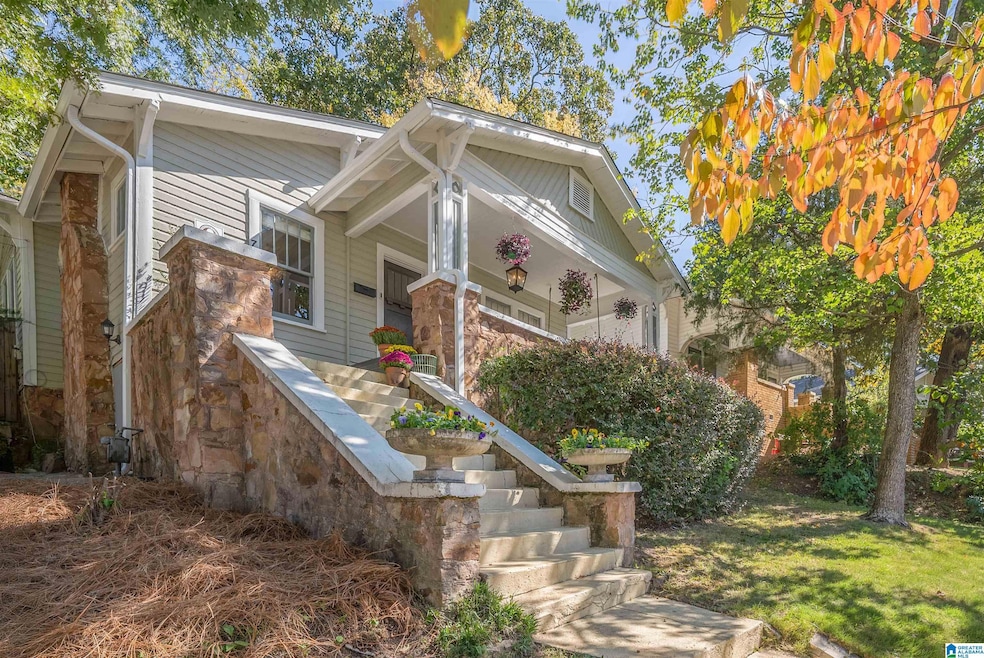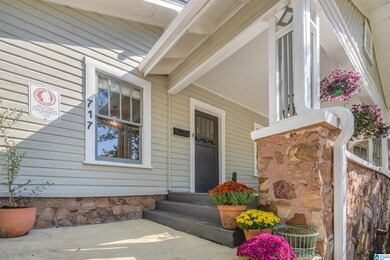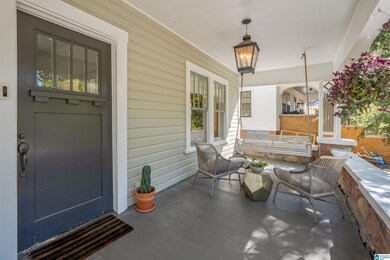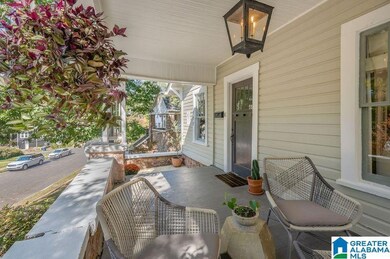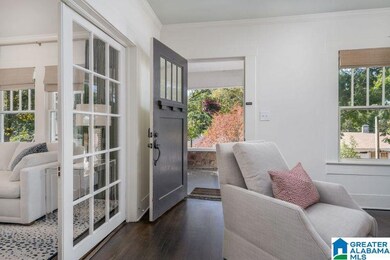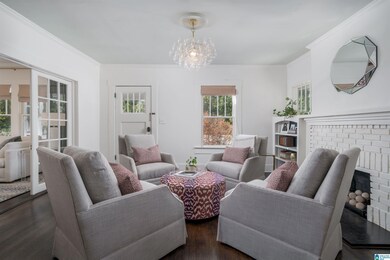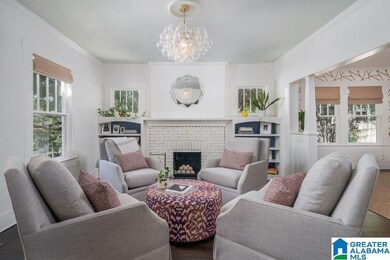
717 45th St S Birmingham, AL 35222
Forest Park NeighborhoodHighlights
- Wood Flooring
- Butcher Block Countertops
- Stainless Steel Appliances
- Attic
- Home Office
- Fenced Yard
About This Home
As of December 2024This fantastic bungalow (featured in Southern Living) is filled with custom details yet retains its original charm! Living room is filled with natural light and features a gas fireplace flanked by built in bookcases. The spacious formal dining room, with original arts and craft detailed columns, is perfect hosting friends and family. Renovated kitchen includes numerous cabinets topped with wood counter tops, apron front stainless sink, open upper shelving and period lighting. The large primary bedroom suite includes bathroom with deep soaking tub trimmed in classic white tiles. Bedrooms 2 and 3 share an updated hall bath with new vanity and black and white tiles, a home office is located near primary suite. Tall ceilings and original hardwood floors add warmth. Enjoy the covered front porch or the private rear patio surrounded by mature landscape. New roof & decking 2024, new seagrass carpets, 2024 exterior paint, 2022 interior painted. Mins. to Forest Park village, Avondale and UAB.
Last Agent to Sell the Property
RealtySouth-MB-Cahaba Rd Brokerage Email: SBUCHANAN@REALTYSOUTH.COM Listed on: 10/28/2024

Home Details
Home Type
- Single Family
Est. Annual Taxes
- $2,179
Year Built
- Built in 1924
Lot Details
- 6,970 Sq Ft Lot
- Fenced Yard
- Interior Lot
- Irregular Lot
- Few Trees
- Historic Home
Home Design
- Ridge Vents on the Roof
- Wood Siding
Interior Spaces
- 1,664 Sq Ft Home
- 1-Story Property
- Crown Molding
- Smooth Ceilings
- Recessed Lighting
- Brick Fireplace
- Gas Fireplace
- Window Treatments
- French Doors
- Living Room with Fireplace
- Dining Room
- Home Office
- Crawl Space
- Pull Down Stairs to Attic
Kitchen
- Stove
- Built-In Microwave
- Dishwasher
- Stainless Steel Appliances
- Butcher Block Countertops
- Disposal
Flooring
- Wood
- Carpet
- Tile
Bedrooms and Bathrooms
- 3 Bedrooms
- 2 Full Bathrooms
- Bathtub and Shower Combination in Primary Bathroom
- Linen Closet In Bathroom
Laundry
- Laundry Room
- Laundry on main level
- Washer and Electric Dryer Hookup
Parking
- Garage on Main Level
- Driveway
- Off-Street Parking
Outdoor Features
- Patio
- Porch
Schools
- Avondale Elementary School
- Putnam Middle School
- Woodlawn High School
Utilities
- Forced Air Heating and Cooling System
- Heating System Uses Gas
- Programmable Thermostat
- Gas Water Heater
Community Details
- Community Playground
- Park
Listing and Financial Details
- Visit Down Payment Resource Website
- Assessor Parcel Number 23-00-29-4-025-006.000
Ownership History
Purchase Details
Home Financials for this Owner
Home Financials are based on the most recent Mortgage that was taken out on this home.Purchase Details
Home Financials for this Owner
Home Financials are based on the most recent Mortgage that was taken out on this home.Purchase Details
Home Financials for this Owner
Home Financials are based on the most recent Mortgage that was taken out on this home.Purchase Details
Home Financials for this Owner
Home Financials are based on the most recent Mortgage that was taken out on this home.Purchase Details
Home Financials for this Owner
Home Financials are based on the most recent Mortgage that was taken out on this home.Purchase Details
Home Financials for this Owner
Home Financials are based on the most recent Mortgage that was taken out on this home.Purchase Details
Home Financials for this Owner
Home Financials are based on the most recent Mortgage that was taken out on this home.Purchase Details
Home Financials for this Owner
Home Financials are based on the most recent Mortgage that was taken out on this home.Similar Homes in the area
Home Values in the Area
Average Home Value in this Area
Purchase History
| Date | Type | Sale Price | Title Company |
|---|---|---|---|
| Warranty Deed | $405,900 | None Listed On Document | |
| Warranty Deed | $311,000 | -- | |
| Warranty Deed | $218,000 | -- | |
| Survivorship Deed | $209,000 | None Available | |
| Warranty Deed | $137,600 | None Available | |
| Warranty Deed | $109,200 | -- | |
| Warranty Deed | $96,000 | -- | |
| Warranty Deed | $70,000 | Land Title Company |
Mortgage History
| Date | Status | Loan Amount | Loan Type |
|---|---|---|---|
| Open | $284,130 | New Conventional | |
| Previous Owner | $301,367 | New Conventional | |
| Previous Owner | $300,200 | New Conventional | |
| Previous Owner | $301,670 | New Conventional | |
| Previous Owner | $10,000 | Unknown | |
| Previous Owner | $213,200 | New Conventional | |
| Previous Owner | $214,051 | FHA | |
| Previous Owner | $158,576 | Commercial | |
| Previous Owner | $167,200 | Purchase Money Mortgage | |
| Previous Owner | $154,080 | Purchase Money Mortgage | |
| Previous Owner | $111,200 | No Value Available | |
| Previous Owner | $95,194 | FHA | |
| Previous Owner | $69,765 | FHA | |
| Closed | $10,000 | No Value Available |
Property History
| Date | Event | Price | Change | Sq Ft Price |
|---|---|---|---|---|
| 12/16/2024 12/16/24 | Sold | $405,900 | -1.0% | $244 / Sq Ft |
| 11/14/2024 11/14/24 | Price Changed | $409,900 | -1.2% | $246 / Sq Ft |
| 10/28/2024 10/28/24 | For Sale | $414,900 | +33.4% | $249 / Sq Ft |
| 12/07/2018 12/07/18 | Sold | $311,000 | +3.7% | $187 / Sq Ft |
| 10/22/2018 10/22/18 | For Sale | $299,900 | +37.6% | $180 / Sq Ft |
| 07/25/2014 07/25/14 | Sold | $218,000 | -0.5% | $131 / Sq Ft |
| 06/30/2014 06/30/14 | Pending | -- | -- | -- |
| 06/13/2014 06/13/14 | For Sale | $219,000 | -- | $132 / Sq Ft |
Tax History Compared to Growth
Tax History
| Year | Tax Paid | Tax Assessment Tax Assessment Total Assessment is a certain percentage of the fair market value that is determined by local assessors to be the total taxable value of land and additions on the property. | Land | Improvement |
|---|---|---|---|---|
| 2024 | $2,179 | $36,540 | -- | -- |
| 2022 | $2,299 | $32,690 | $18,100 | $14,590 |
| 2021 | $1,996 | $28,510 | $16,450 | $12,060 |
| 2020 | $1,973 | $28,200 | $13,490 | $14,710 |
| 2019 | $1,657 | $23,840 | $0 | $0 |
| 2018 | $1,526 | $22,040 | $0 | $0 |
| 2017 | $1,338 | $19,440 | $0 | $0 |
| 2016 | $1,338 | $19,440 | $0 | $0 |
| 2015 | $1,338 | $19,440 | $0 | $0 |
| 2014 | $755 | $11,820 | $0 | $0 |
| 2013 | $755 | $11,820 | $0 | $0 |
Agents Affiliated with this Home
-
Steve Buchanan

Seller's Agent in 2024
Steve Buchanan
RealtySouth
(205) 266-6034
62 in this area
156 Total Sales
-
Michael Thompson

Buyer's Agent in 2024
Michael Thompson
Keller Williams Realty Vestavia
(520) 240-1020
1 in this area
1 Total Sale
-
Brian Boehm

Seller's Agent in 2018
Brian Boehm
RealtySouth
(205) 238-8154
30 in this area
322 Total Sales
-

Buyer's Agent in 2018
Jason Coy Turner
RealtySouth
(205) 612-4353
2 in this area
43 Total Sales
-
Antoinette Flowers

Seller's Agent in 2014
Antoinette Flowers
LAH Sotheby's International Re
(205) 266-0395
2 in this area
56 Total Sales
Map
Source: Greater Alabama MLS
MLS Number: 21401047
APN: 23-00-29-4-025-006.000
- 4608 7th Ct S
- 4411 7th Ave S
- 739 47th St S
- 768 47th Place S
- 772 47th Place S
- 4603 Clairmont Ave S
- 720 Linwood Rd
- 4300 Linwood Dr
- 4713 9th Ave S
- 4232 6th Ave S
- 4709 6th Ave S Unit 27
- 4365 2nd Ave S
- 4225 4th Ave S
- 4804 Lincrest Dr
- 4763 7th Ct S
- 4336 2nd Ave S
- 4312 2nd Ave S Unit 22
- 4253 2nd Ave S
- 4213 Overlook Dr
- 4236 2nd Ave S Unit 13
