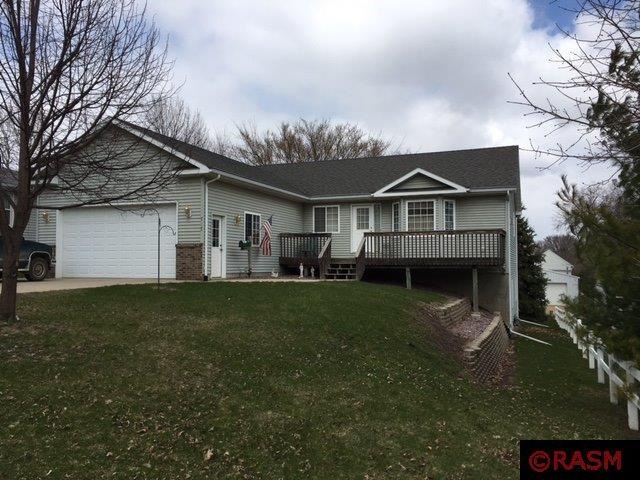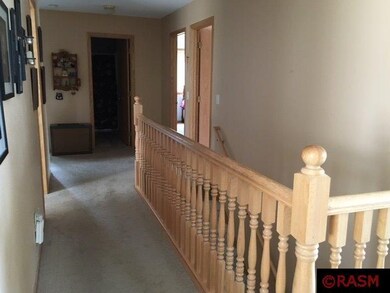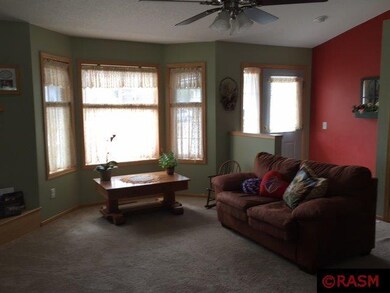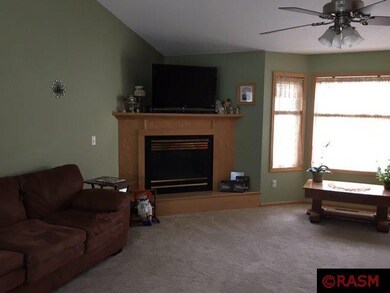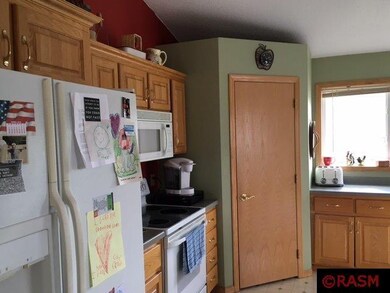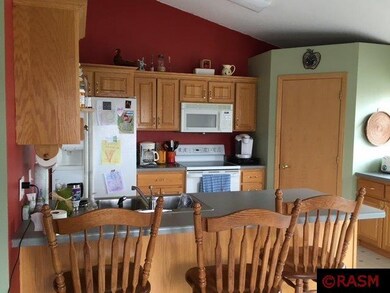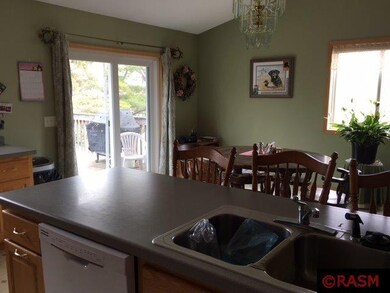
717 717 W Nassau St St. Peter, MN 56082
Highlights
- Vaulted Ceiling
- 2 Car Attached Garage
- Landscaped with Trees
- Formal Dining Room
- Double Pane Windows
- 1-Story Property
About This Home
As of June 20255 bedroom home with open floor plan and walkout basement. 3 bedrooms on same floor. Fully finished poured Styrofoam walkout has 2 family rooms, one with patio doors to private rear yard and another large hobby room. Vaulted ceilings on main floor and 10’ ceilings in the lower level. Main floor laundry. Lots of mature trees located just below the high school on quiet street. Includes storage shed.
Last Agent to Sell the Property
RE/MAX DYNAMIC AGENTS License #20370666 Listed on: 04/11/2016

Home Details
Home Type
- Single Family
Est. Annual Taxes
- $3,010
Year Built
- Built in 1999
Lot Details
- 7,841 Sq Ft Lot
- Lot Dimensions are 64x120
- Landscaped with Trees
Home Design
- Brick Exterior Construction
- Poured Concrete
- Frame Construction
- Asphalt Shingled Roof
- Vinyl Siding
Interior Spaces
- 1-Story Property
- Vaulted Ceiling
- Ceiling Fan
- Gas Fireplace
- Double Pane Windows
- Window Treatments
- Formal Dining Room
Kitchen
- Range
- Microwave
- Dishwasher
Bedrooms and Bathrooms
- 5 Bedrooms
- Walk Through Bedroom
- 2 Full Bathrooms
Laundry
- Dryer
- Washer
Finished Basement
- Walk-Out Basement
- Basement Fills Entire Space Under The House
- Sump Pump
- Drain
- Natural lighting in basement
Parking
- 2 Car Attached Garage
- Garage Door Opener
Utilities
- Forced Air Heating and Cooling System
- Gas Water Heater
Additional Features
- Air Exchanger
- Storage Shed
Listing and Financial Details
- Assessor Parcel Number 001 17 501 0040
Ownership History
Purchase Details
Home Financials for this Owner
Home Financials are based on the most recent Mortgage that was taken out on this home.Purchase Details
Home Financials for this Owner
Home Financials are based on the most recent Mortgage that was taken out on this home.Similar Homes in the area
Home Values in the Area
Average Home Value in this Area
Purchase History
| Date | Type | Sale Price | Title Company |
|---|---|---|---|
| Deed | $317,000 | -- | |
| Warranty Deed | $257,552 | Stewart Title |
Mortgage History
| Date | Status | Loan Amount | Loan Type |
|---|---|---|---|
| Open | $253,600 | New Conventional | |
| Previous Owner | $218,900 | New Conventional |
Property History
| Date | Event | Price | Change | Sq Ft Price |
|---|---|---|---|---|
| 06/02/2025 06/02/25 | Sold | $317,000 | -2.1% | $109 / Sq Ft |
| 03/15/2025 03/15/25 | Pending | -- | -- | -- |
| 03/10/2025 03/10/25 | For Sale | $323,700 | +25.7% | $112 / Sq Ft |
| 07/31/2019 07/31/19 | Sold | $257,500 | -4.6% | $89 / Sq Ft |
| 06/29/2019 06/29/19 | Pending | -- | -- | -- |
| 06/16/2019 06/16/19 | Price Changed | $269,900 | -6.9% | $93 / Sq Ft |
| 10/25/2018 10/25/18 | For Sale | $289,900 | +56.7% | $100 / Sq Ft |
| 09/12/2016 09/12/16 | Sold | $185,000 | -19.5% | $63 / Sq Ft |
| 08/02/2016 08/02/16 | Pending | -- | -- | -- |
| 04/11/2016 04/11/16 | For Sale | $229,900 | -- | $78 / Sq Ft |
Tax History Compared to Growth
Tax History
| Year | Tax Paid | Tax Assessment Tax Assessment Total Assessment is a certain percentage of the fair market value that is determined by local assessors to be the total taxable value of land and additions on the property. | Land | Improvement |
|---|---|---|---|---|
| 2025 | $4,704 | $334,200 | $31,300 | $302,900 |
| 2024 | $4,198 | $328,500 | $31,300 | $297,200 |
| 2023 | $3,638 | $311,200 | $31,300 | $279,900 |
| 2022 | $3,856 | $264,500 | $31,300 | $233,200 |
| 2021 | $3,734 | $249,400 | $31,300 | $218,100 |
| 2020 | $3,308 | $238,900 | $29,700 | $209,200 |
| 2019 | $3,302 | $220,700 | $29,700 | $191,000 |
| 2018 | $3,038 | $220,700 | $29,700 | $191,000 |
| 2017 | -- | $203,900 | $0 | $0 |
| 2016 | $3,010 | $0 | $0 | $0 |
| 2015 | -- | $0 | $0 | $0 |
| 2011 | -- | $0 | $0 | $0 |
Agents Affiliated with this Home
-
K
Seller's Agent in 2025
Kenneth Lundberg
RE/MAX
-
J
Seller Co-Listing Agent in 2025
Judy Conroy
RE/MAX
-
D
Seller's Agent in 2016
Dennis Terrell
RE/MAX
Map
Source: REALTOR® Association of Southern Minnesota
MLS Number: 7011184
APN: R-19.501.0040
- 430 430 S 7th St
- 524 524 Capitol Dr
- 810 810 Madison St
- 810 W Madison St
- 503 W Nassau St
- 503 503 W Nassau St
- 408 408 N 8th St
- 327 W Broadway Ave
- 416 W Myrtle St
- 111 111 N 4th St
- 528 528 Locust St
- 322 322 W Walnut St
- 322 Walnut St
- 621 W Saint Paul St
- 205 205 W Madison St
- 615 Swift St
- 305 N Minnesota Ave
- 829 Church St
- 803 803 W Traverse Rd
- 417 W Pine St
