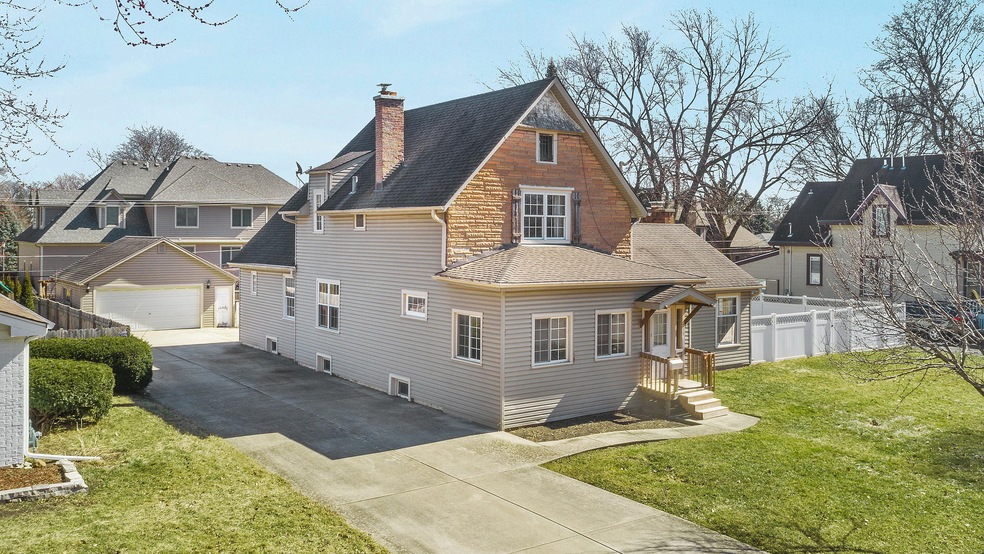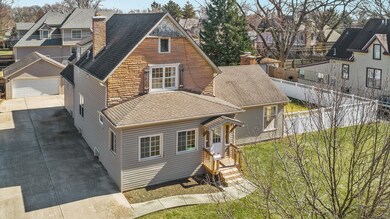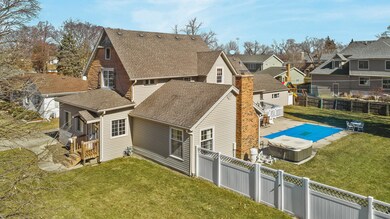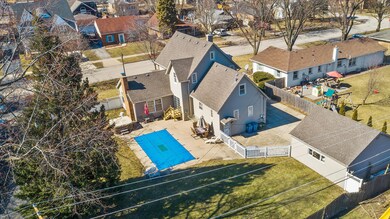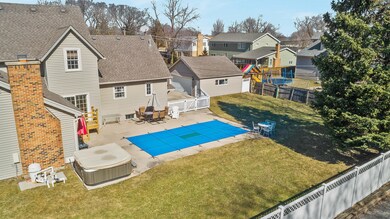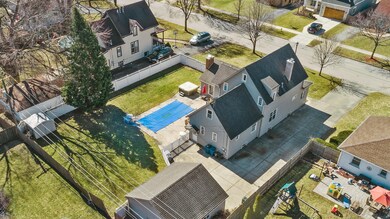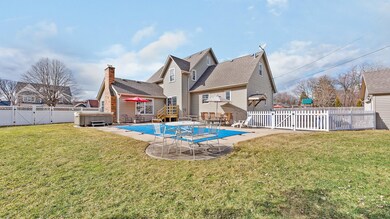
717 9th Ave La Grange, IL 60525
Estimated Value: $414,000 - $675,295
Highlights
- In Ground Pool
- Cape Cod Architecture
- Wood Flooring
- Seventh Ave Elementary School Rated A
- Recreation Room
- Main Floor Bedroom
About This Home
As of July 2020SHOWINGS ALLOWED/VACANT. SENSATIONAL OPPORTUNITY FOR BUILDERS, REMODELERS, AND INVESTORS. THE DOUBLE WIDE LOT ALONE IS WORTH THE PRICE! Located just a short distance away from popular Sedgwick Park, the Seventh Avenue School, and minutes to town and train. This property is a fixer-upper, or tear down and build new. The lot is sensational!! It even includes an in-ground pool and hot tub. Electrical was updated in 2009. Roof, driveway, and siding replaced in 2003. 4 bedrooms plus a study. Lovely established community, with new construction homes throughout. Definitely a rare opportunity! Property being conveyed "As Is". TAXES ARE CURRENTLY BEING APPEALED.
Last Agent to Sell the Property
Realty Executives Midwest License #475142169 Listed on: 04/13/2020

Last Buyer's Agent
@properties Christie's International Real Estate License #475131558

Home Details
Home Type
- Single Family
Est. Annual Taxes
- $13,801
Year Built
- 1892
Lot Details
- 0.3
Parking
- Detached Garage
- Garage Transmitter
- Garage Door Opener
- Driveway
- Parking Included in Price
- Garage Is Owned
Home Design
- Cape Cod Architecture
- Asphalt Shingled Roof
- Vinyl Siding
Interior Spaces
- Mud Room
- Recreation Room
- Wood Flooring
- Unfinished Basement
- Basement Fills Entire Space Under The House
Bedrooms and Bathrooms
- Main Floor Bedroom
- Walk-In Closet
- Bathroom on Main Level
Pool
- In Ground Pool
- Spa
Utilities
- Baseboard Heating
- Lake Michigan Water
Additional Features
- Enclosed patio or porch
- Property is near a bus stop
Ownership History
Purchase Details
Home Financials for this Owner
Home Financials are based on the most recent Mortgage that was taken out on this home.Similar Homes in the area
Home Values in the Area
Average Home Value in this Area
Purchase History
| Date | Buyer | Sale Price | Title Company |
|---|---|---|---|
| Brown Dale A | $305,000 | Chicago Title |
Mortgage History
| Date | Status | Borrower | Loan Amount |
|---|---|---|---|
| Open | Brown Dale A | $296,150 | |
| Closed | Brown Dale A | $305,521 | |
| Previous Owner | Zeman Ruth H | $266,700 |
Property History
| Date | Event | Price | Change | Sq Ft Price |
|---|---|---|---|---|
| 07/08/2020 07/08/20 | Sold | $305,000 | -6.1% | $120 / Sq Ft |
| 05/10/2020 05/10/20 | Pending | -- | -- | -- |
| 04/13/2020 04/13/20 | For Sale | $324,900 | -- | $127 / Sq Ft |
Tax History Compared to Growth
Tax History
| Year | Tax Paid | Tax Assessment Tax Assessment Total Assessment is a certain percentage of the fair market value that is determined by local assessors to be the total taxable value of land and additions on the property. | Land | Improvement |
|---|---|---|---|---|
| 2024 | $13,801 | $56,000 | $9,715 | $46,285 |
| 2023 | $13,801 | $56,000 | $9,715 | $46,285 |
| 2022 | $13,801 | $48,484 | $8,375 | $40,109 |
| 2021 | $13,252 | $48,484 | $8,375 | $40,109 |
| 2020 | $12,840 | $48,484 | $8,375 | $40,109 |
| 2019 | $12,202 | $45,597 | $7,705 | $37,892 |
| 2018 | $12,049 | $45,597 | $7,705 | $37,892 |
| 2017 | $11,704 | $45,597 | $7,705 | $37,892 |
| 2016 | $10,049 | $36,226 | $6,700 | $29,526 |
| 2015 | $9,905 | $36,226 | $6,700 | $29,526 |
| 2014 | $9,704 | $36,226 | $6,700 | $29,526 |
| 2013 | $9,650 | $37,127 | $6,700 | $30,427 |
Agents Affiliated with this Home
-
Kathleen Meyer

Seller's Agent in 2020
Kathleen Meyer
Realty Executives
(630) 202-5260
1 in this area
83 Total Sales
-
Anne Monckton

Buyer's Agent in 2020
Anne Monckton
@ Properties
(312) 533-0882
48 in this area
132 Total Sales
-
Daniel Malloy

Buyer Co-Listing Agent in 2020
Daniel Malloy
Real Broker, LLC
(630) 698-7921
2 in this area
63 Total Sales
Map
Source: Midwest Real Estate Data (MRED)
MLS Number: MRD10688766
APN: 18-09-213-003-0000
- 641 8th Ave
- 616 S 8th Ave
- 605 S 6th Ave
- 614 S 6th Ave
- 826 Lagrange Rd
- 717 S Madison Ave
- 805 S Madison Ave
- 921 S La Grange Rd
- 440 8th Ave
- 1009 8th Ave Unit 154
- 425 Filson St
- 420 9th Ave
- 405 Filson St
- 537 S Ashland Ave
- 535 S Catherine Ave
- 801 S Kensington Ave
- 5348 8th Ave
- 5347 6th Ave
- 5348 6th Ave
- 229 9th Ave
