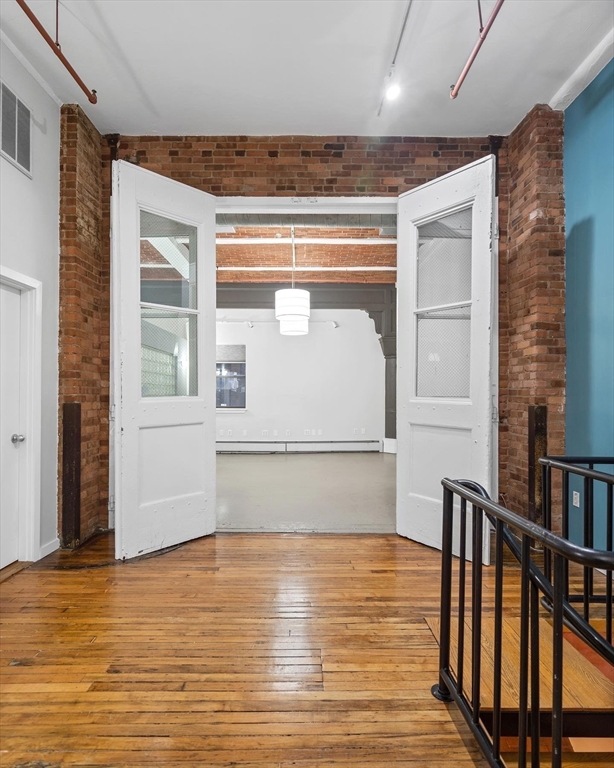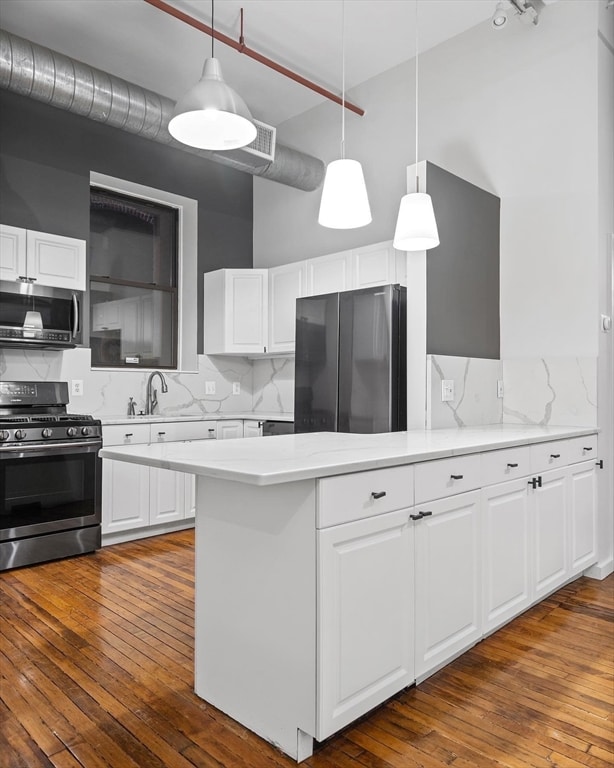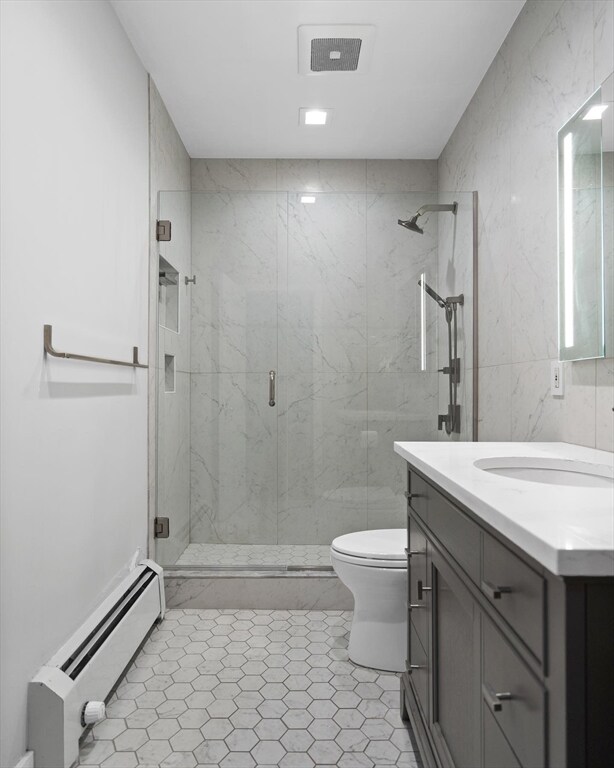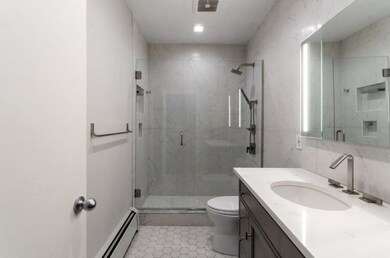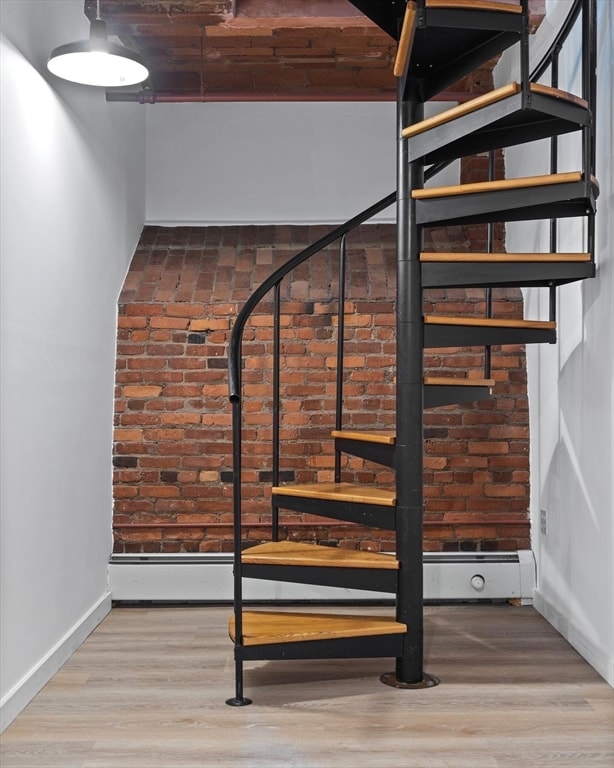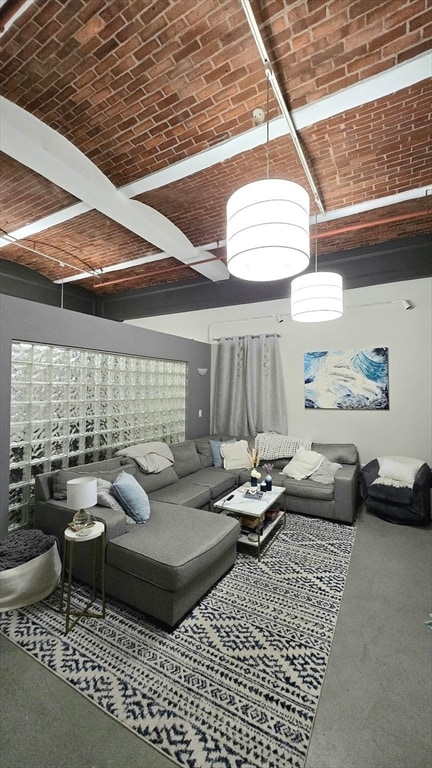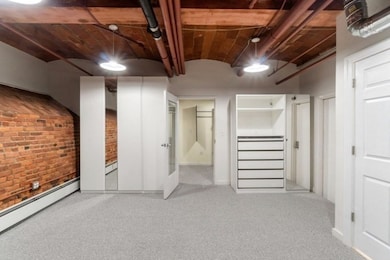717 Atlantic Ave Unit 1D Boston, MA 02111
Highlights
- Medical Services
- 3-minute walk to South Station
- Vaulted Ceiling
- Open Floorplan
- Property is near public transit
- 4-minute walk to Mary Soo Hoo Park
About This Home
Soaring 15-foot barrel brick ceilings crown this spectacular bi-level loft,masterfully converted from a historic leather storage facility.Dramatic steel warehouse doors create an architectural focal point,seamlessly connecting the sophisticated dining area to an expansive living space adorned with original crown molding and industrial-chic concrete floors.The sleek kitchen showcases dark stainless steel appliances,gas cooking,quartz countertops & upgraded cabinetry.A thoughtfully designed floor plan maximizes the generous square footage,with a lower level featuring a second bedroom plus additional space perfect for a home office or walk in closet.Located in Boston's coveted Leather District, this distinctive residence includes heat,hot water,& gas.Moments from the Rose Kennedy Greenway,Boston Harbor,Seaport,& Chinatown,with seamless access to major highways & public transportation.This rare offering perfectly balances preserved historical elements with modern urban sophistication.
Condo Details
Home Type
- Condominium
Est. Annual Taxes
- $8,275
Year Built
- Built in 1900 | Remodeled
Interior Spaces
- Open Floorplan
- Vaulted Ceiling
- Intercom
Kitchen
- Range
- Microwave
- Dishwasher
- Stainless Steel Appliances
- Solid Surface Countertops
- Disposal
Flooring
- Wood
- Concrete
- Ceramic Tile
Bedrooms and Bathrooms
- 2 Bedrooms
- Primary Bedroom on Main
- Separate Shower
Laundry
- Laundry on main level
- Washer and Dryer
Location
- Property is near public transit
Utilities
- Cooling Available
- Baseboard Heating
Listing and Financial Details
- Security Deposit $3,900
- Property Available on 6/1/25
- Rent includes heat, hot water, gas, water, sewer, trash collection, laundry facilities
- 12 Month Lease Term
- Assessor Parcel Number W:03 P:04310 S:008,3343735
Community Details
Overview
- Property has a Home Owners Association
Amenities
- Medical Services
- Shops
Recreation
- Park
Pet Policy
- Call for details about the types of pets allowed
Map
Source: MLS Property Information Network (MLS PIN)
MLS Number: 73355156
APN: CBOS-000000-000003-004310-000008
- 96 South St Unit 3
- 90 South St Unit 3
- 717 Atlantic Ave Unit 8A
- 116 Lincoln St Unit 3C
- 121 Beach St Unit 102
- 121-123 Beach St Unit 801
- 70 Lincoln St Unit L210
- 70 Lincoln St Unit L214
- 181 Essex St Unit E503
- 210 South St Unit 24
- 210 South St Unit 53
- 210 South St Unit 103
- 682 Atlantic Ave Unit 38B
- 682 Atlantic Ave Unit 44H
- 682 Atlantic Ave Unit 39L
- 682 Atlantic Ave Unit 36A
- 682 Atlantic Ave Unit 39F
- 682 Atlantic Ave Unit 41D
- 682 Atlantic Ave Unit 37M
- 682 Atlantic Ave Unit 37F
