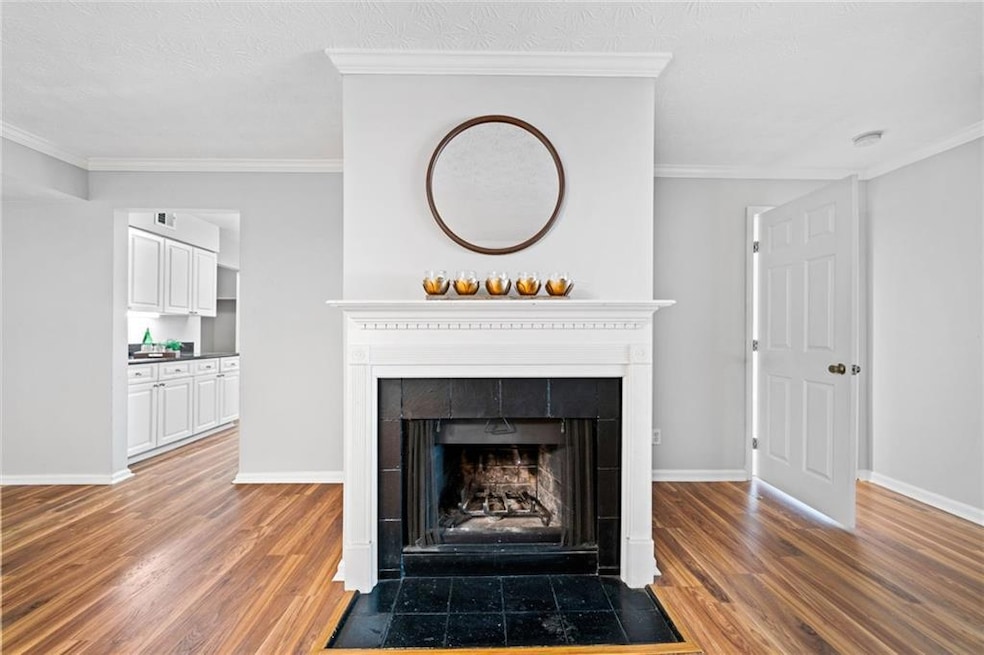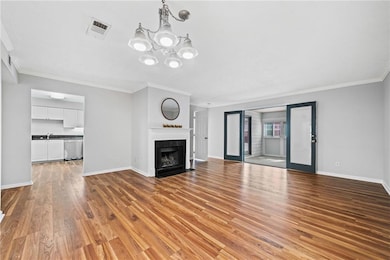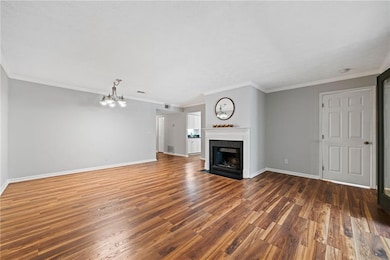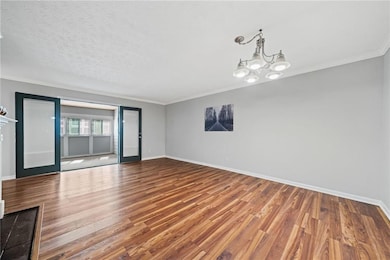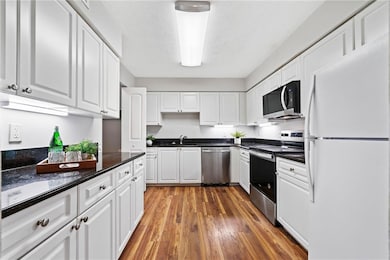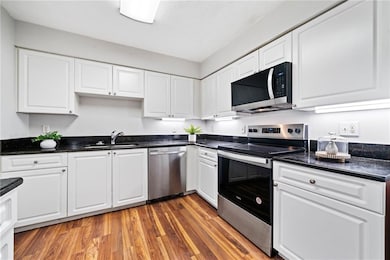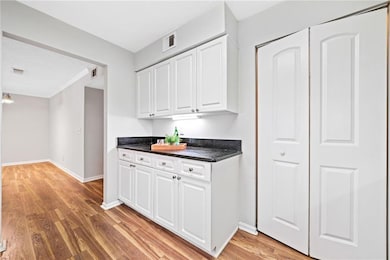717 Beaufort Cir Duluth, GA 30096
Estimated payment $2,066/month
Highlights
- Popular Property
- Gated Community
- Private Lot
- Chattahoochee Elementary School Rated A
- Dining Room Seats More Than Twelve
- Ranch Style House
About This Home
LOCATION! GATED COMMUNITY! BEST value in Duluth! Spacious 3-Bedroom 2- Baths. Discover comfort and convenience. This condo boasts large family rooms, dining room, a sunroom, lots of storage, lots of large windows for maximum lighting, upgraded kitchen and bathrooms. Enjoy the perks of a gated community with access to a pool and tennis court, playground, offering an active lifestyle at your doorstep. 1300plus sq ft. Located just off Peachtree Industrial Blvd, you're only minutes away from Kroger, LA Fitness, Starbucks, Northside Hospital Duluth, and a variety of shopping and dining options to downtown Duluth. Ample parking is available, making it easy to welcome guests or accommodate multiple vehicles. This home has a rental permit. MUST SEE TO APPRECIATE!
Property Details
Home Type
- Condominium
Est. Annual Taxes
- $3,630
Year Built
- Built in 2005
Lot Details
- Property fronts a private road
- Two or More Common Walls
- Private Entrance
- Landscaped
- Level Lot
HOA Fees
- $299 Monthly HOA Fees
Parking
- Parking Lot
Home Design
- Ranch Style House
- Traditional Architecture
- Pillar, Post or Pier Foundation
- Shingle Roof
- Cement Siding
- Four Sided Brick Exterior Elevation
Interior Spaces
- 1,405 Sq Ft Home
- Roommate Plan
- Crown Molding
- Factory Built Fireplace
- Fireplace With Gas Starter
- Double Pane Windows
- Entrance Foyer
- Family Room with Fireplace
- Dining Room Seats More Than Twelve
- Formal Dining Room
- Bonus Room
- Sun or Florida Room
- Security Gate
Kitchen
- Open to Family Room
- Gas Range
- Microwave
- Dishwasher
- Stone Countertops
- White Kitchen Cabinets
- Disposal
Flooring
- Ceramic Tile
- Luxury Vinyl Tile
Bedrooms and Bathrooms
- 3 Main Level Bedrooms
- Walk-In Closet
- 2 Full Bathrooms
- Dual Vanity Sinks in Primary Bathroom
- Bathtub and Shower Combination in Primary Bathroom
Laundry
- Laundry Room
- Laundry on main level
- Laundry in Kitchen
- Electric Dryer Hookup
Eco-Friendly Details
- Energy-Efficient Appliances
- Energy-Efficient Lighting
- Energy-Efficient Thermostat
Outdoor Features
- Enclosed Patio or Porch
- Exterior Lighting
- Breezeway
Location
- Property is near schools
- Property is near shops
Schools
- Chattahoochee - Gwinnett Elementary School
- Coleman Middle School
- Duluth High School
Utilities
- Forced Air Zoned Heating and Cooling System
- Heating System Uses Natural Gas
- Underground Utilities
- 110 Volts
- Gas Water Heater
- Cable TV Available
Listing and Financial Details
- Assessor Parcel Number R6322 366
Community Details
Overview
- 209 Units
- Hampton Arbors HOA
- Mid-Rise Condominium
- Hampton Arbors Subdivision
- FHA/VA Approved Complex
Recreation
- Tennis Courts
- Community Playground
- Community Pool
- Dog Park
Security
- Gated Community
- Fire and Smoke Detector
Map
Home Values in the Area
Average Home Value in this Area
Tax History
| Year | Tax Paid | Tax Assessment Tax Assessment Total Assessment is a certain percentage of the fair market value that is determined by local assessors to be the total taxable value of land and additions on the property. | Land | Improvement |
|---|---|---|---|---|
| 2025 | $798 | $115,000 | $22,440 | $92,560 |
| 2024 | $3,630 | $113,440 | $14,800 | $98,640 |
| 2023 | $3,630 | $104,520 | $10,000 | $94,520 |
| 2022 | $2,680 | $83,480 | $10,000 | $73,480 |
| 2021 | $2,245 | $68,440 | $10,000 | $58,440 |
| 2020 | $1,943 | $58,800 | $8,000 | $50,800 |
| 2019 | $2,354 | $58,800 | $8,000 | $50,800 |
| 2018 | $1,788 | $54,000 | $8,000 | $46,000 |
| 2016 | $1,276 | $38,600 | $8,000 | $30,600 |
| 2015 | $1,355 | $33,920 | $8,000 | $25,920 |
| 2014 | $1,187 | $29,480 | $4,000 | $25,480 |
Property History
| Date | Event | Price | List to Sale | Price per Sq Ft |
|---|---|---|---|---|
| 12/08/2025 12/08/25 | For Rent | $1,900 | 0.0% | -- |
| 11/15/2025 11/15/25 | For Sale | $279,000 | -- | $199 / Sq Ft |
Purchase History
| Date | Type | Sale Price | Title Company |
|---|---|---|---|
| Quit Claim Deed | -- | -- | |
| Deed | $138,100 | -- |
Mortgage History
| Date | Status | Loan Amount | Loan Type |
|---|---|---|---|
| Closed | $82,850 | New Conventional |
Source: First Multiple Listing Service (FMLS)
MLS Number: 7682091
APN: 6-322-366
- 509 Bedfort Dr
- 3533 Mulberry Way
- 113 Brittany Ct
- 121 Brittany Ct
- 4160 Darby Way
- 3476 Silver Maple Dr
- 4128 Boxwood Way
- 3446 Courtenay Ct
- 3786 Turnberry Ct
- 4085 River Green Pkwy
- 3959 Saint Elisabeth Square
- 4088 Suzanne Ln
- 3967 Sweet Bottom Dr
- 4188 Rogers Creek Ct Unit 56
- 4134 Rogers Creek Ct Unit 41
- 9355 Riverclub Pkwy
- 4207 Rogers Creek Ct
- 707 Beaufort Cir
- 3546 Mulberry Way
- 4141 Paddington Dr
- 4130 Plantation Trace Dr
- 4125 Quincey Ln
- 4183 Elder Ln
- 3350 Peachtree Industrial Blvd
- 4400 Pleasant Hill Rd
- 3765 Davis Cir
- 4000 River Green Pkwy
- 6015 State Bridge Rd
- 3939 Berwick Farm Dr
- 4097 Suzanne Ln
- 3575 Peachtree Industrial Blvd
- 6005 State Bridge Rd
- 4188 Rogers Creek Ct Unit 56
- 3655 Peachtree Industrial Blvd
- 4108 Abbotts Bridge Rd
- 100 Bradford Creek Trail
- 3803 Berkeley Crossing
