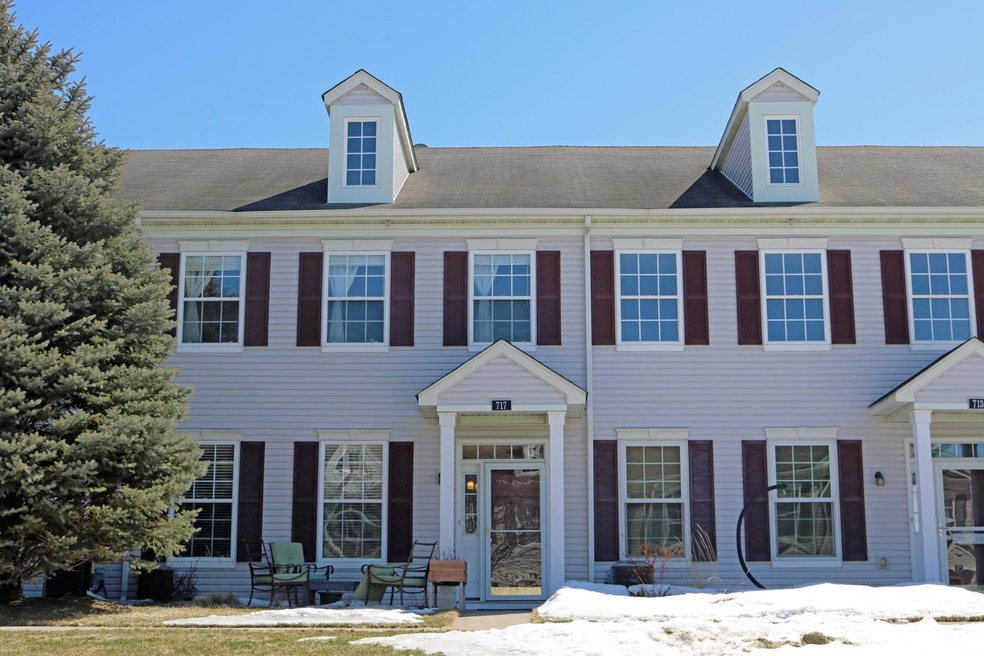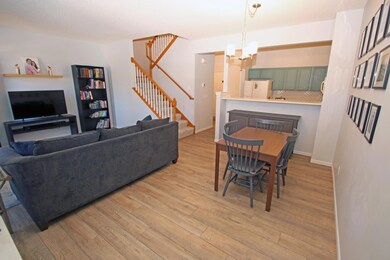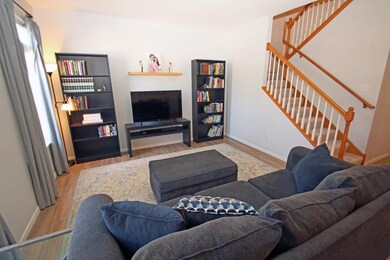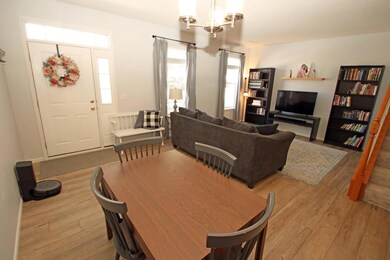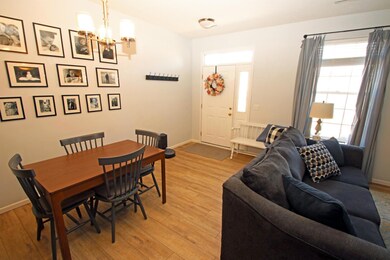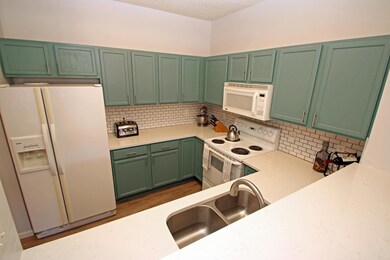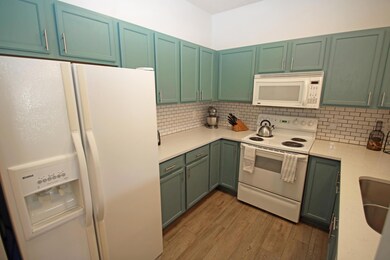
717 Cobblestone Way Shakopee, MN 55379
Highlights
- 2 Car Attached Garage
- Patio
- Forced Air Heating and Cooling System
- Jackson Elementary School Rated A-
- Living Room
- Dining Room
About This Home
As of May 2023Wonderful Providence Pointe home with rare dual primary bedroom suites. Each has their own private baths and walk-in closets. Each room is also large to be your bedroom and your office! Laundry is also conveniently on the upper level. New carpet and vinyl plank flooring. The main level has a great kitchen, along with spacious living and dining areas. Extra loft storage in the 2-car garage. The units in the HOA had hail damage in 2022. Roofs will be replaced in 2023 - process has already begun. Unit assessment has already been paid! Easy access to freeways, shopping, dining, walking trails and parks. Move in ready!
Townhouse Details
Home Type
- Townhome
Est. Annual Taxes
- $2,588
Year Built
- Built in 2003
HOA Fees
- $235 Monthly HOA Fees
Parking
- 2 Car Attached Garage
- Garage Door Opener
Interior Spaces
- 1,540 Sq Ft Home
- 2-Story Property
- Living Room
- Dining Room
Kitchen
- Range
- Microwave
- Dishwasher
- Disposal
Bedrooms and Bathrooms
- 2 Bedrooms
Laundry
- Dryer
- Washer
Additional Features
- Patio
- 1,307 Sq Ft Lot
- Forced Air Heating and Cooling System
Community Details
- Association fees include maintenance structure, hazard insurance, lawn care, ground maintenance, professional mgmt, trash, snow removal
- Cities Management Association, Phone Number (612) 381-8600
- Providence Pointe 2Nd Add Subdivision
Listing and Financial Details
- Assessor Parcel Number 273370940
Ownership History
Purchase Details
Home Financials for this Owner
Home Financials are based on the most recent Mortgage that was taken out on this home.Purchase Details
Home Financials for this Owner
Home Financials are based on the most recent Mortgage that was taken out on this home.Purchase Details
Purchase Details
Home Financials for this Owner
Home Financials are based on the most recent Mortgage that was taken out on this home.Purchase Details
Similar Homes in Shakopee, MN
Home Values in the Area
Average Home Value in this Area
Purchase History
| Date | Type | Sale Price | Title Company |
|---|---|---|---|
| Deed | $273,000 | -- | |
| Warranty Deed | $273,000 | Trademark Title | |
| Deed | -- | None Listed On Document | |
| Warranty Deed | $192,000 | Burnet Title | |
| Warranty Deed | $166,360 | -- |
Mortgage History
| Date | Status | Loan Amount | Loan Type |
|---|---|---|---|
| Closed | $18,000 | New Conventional | |
| Open | $272,972 | New Conventional | |
| Closed | $259,350 | New Conventional | |
| Previous Owner | $144,500 | New Conventional | |
| Previous Owner | $172,800 | New Conventional |
Property History
| Date | Event | Price | Change | Sq Ft Price |
|---|---|---|---|---|
| 05/30/2023 05/30/23 | Sold | $273,000 | +1.1% | $177 / Sq Ft |
| 05/06/2023 05/06/23 | Pending | -- | -- | -- |
| 04/19/2023 04/19/23 | Price Changed | $270,000 | -1.8% | $175 / Sq Ft |
| 04/07/2023 04/07/23 | For Sale | $275,000 | -- | $179 / Sq Ft |
Tax History Compared to Growth
Tax History
| Year | Tax Paid | Tax Assessment Tax Assessment Total Assessment is a certain percentage of the fair market value that is determined by local assessors to be the total taxable value of land and additions on the property. | Land | Improvement |
|---|---|---|---|---|
| 2025 | $2,624 | $279,200 | $76,100 | $203,100 |
| 2024 | $2,526 | $266,300 | $72,400 | $193,900 |
| 2023 | $2,598 | $246,800 | $71,000 | $175,800 |
| 2022 | $2,588 | $249,500 | $72,700 | $176,800 |
| 2021 | $2,354 | $216,500 | $57,000 | $159,500 |
| 2020 | $2,458 | $216,800 | $52,500 | $164,300 |
| 2019 | $2,250 | $201,300 | $44,400 | $156,900 |
| 2018 | $2,020 | $0 | $0 | $0 |
| 2016 | $1,862 | $0 | $0 | $0 |
| 2014 | -- | $0 | $0 | $0 |
Agents Affiliated with this Home
-
Kristin Long

Buyer's Agent in 2023
Kristin Long
RE/MAX Advantage Plus
(612) 618-5311
4 in this area
71 Total Sales
Map
Source: NorthstarMLS
MLS Number: 6351943
APN: 27-337-094-0
- 749 Cobblestone Way
- 1587 Liberty St
- 1532 Liberty Cir
- 1604 Liberty Cir
- 844 Princeton Ave Unit 4503
- 1548 Liberty Cir
- 831 Jack Russell Ave
- 1005 Providence Dr
- 735 Westchester Ave
- 1059 Providence Dr
- 239 Appleblossom Ln
- 1504 Monarch St
- 106 Appleblossom Ln
- 1551 Creekside Ln
- 1326 Primrose Ln
- 1971 Evergreen Ln
- 1973 Raspberry Ln
- 468 Appleblossom Ln
- 217 Hickory Ln E
- 1207 Dakota St S
