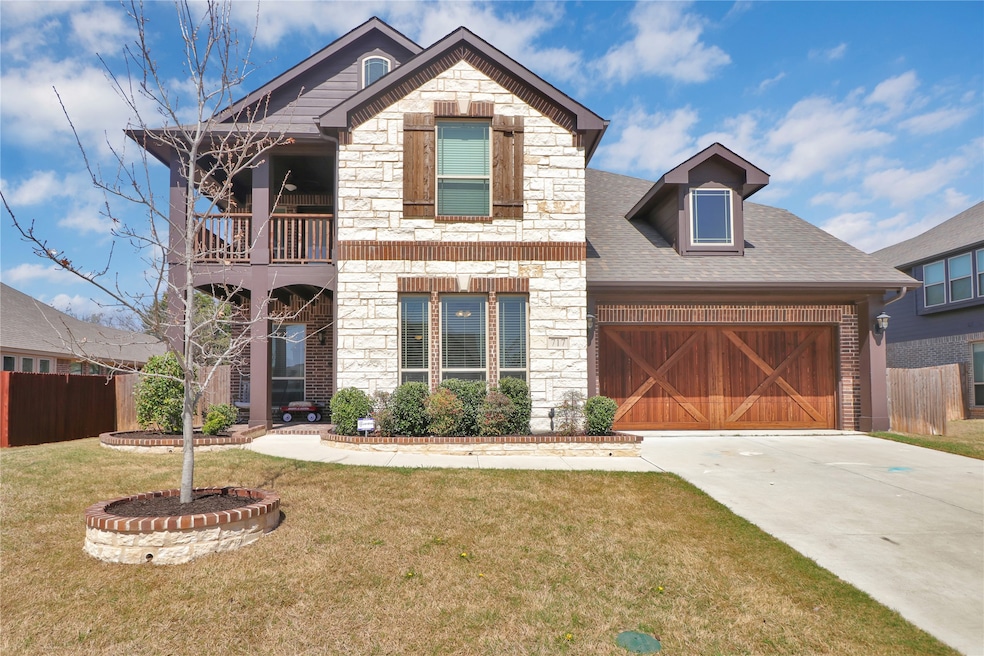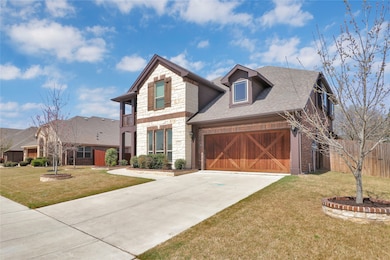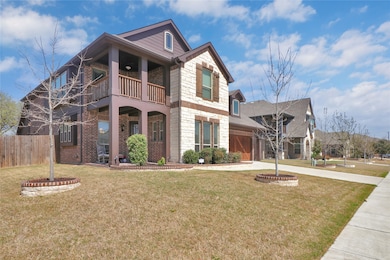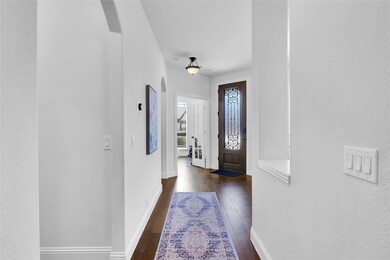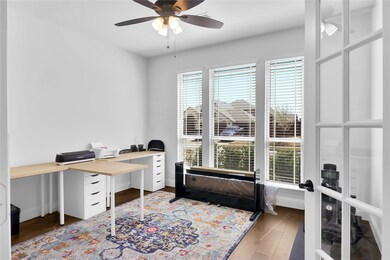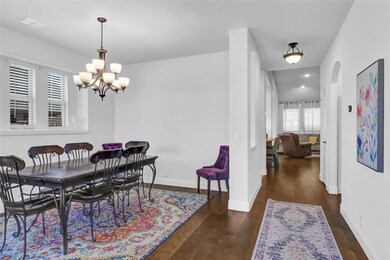
717 Copperleaf Dr Midlothian, TX 76065
Estimated payment $3,827/month
Highlights
- Open Floorplan
- Vaulted Ceiling
- Granite Countertops
- Mount Peak Elementary School Rated A-
- Traditional Architecture
- Private Yard
About This Home
Motivated to sell now! Bring all offers! Great Value, almost new with 30k plus upgrades and upgraded media room. Beautiful High End Popular Bloomfield Signature Series 4 or5 bedroom home with multi-generational options. Warm and inviting floorplan with open living and huge kitchen with island made for entertaining friends and family. Formal dining room offer additional space. Living room features stone floor to ceiling fireplace. First floor huge primary bedroom with plenty of space and well laid out bathroom with separate dual vanities, large shower, garden tub and large walk-in closet. First also has large office with closet, can be 5th bedroom, half bath. Upstairs boasts a huge game room and movie-ready media room. Three oversized bedrooms with an ensuite bedroom, full bath with shower, could be mother-in-law or teen suite. Another full bath for other two bedrooms. Outdoors is an oversized lot with pool-size backyard and enjoy the extended covered patio. Many other custom features include 8 ft wrought iron front door, fully bricked front and back patio, cedar garage door, custom kitchen cabinets and backsplash, upgraded pendant and under cabinets kitchen lighting, added recessed living lighting, rain shower in primary bath, mudroom and cabinets in laundry, wood flooring downstairs, 5 -inch baseboards throughout, herringbone style brick work on front porch. Bonus is the nice second floor patio facing nicely landscaped yard. Great Value for so many upgrades! This home is ready for you to make your memories today! Need interest buy down assistance? Negotiable with acceptable offer!
Last Listed By
Southwest Realty Advisors, LLC Brokerage Phone: 512-456-7836 License #0613740 Listed on: 03/22/2025
Home Details
Home Type
- Single Family
Est. Annual Taxes
- $10,378
Year Built
- Built in 2020
Lot Details
- 10,019 Sq Ft Lot
- Landscaped
- Interior Lot
- Private Yard
- Back Yard
HOA Fees
- $52 Monthly HOA Fees
Parking
- 2 Car Attached Garage
- Front Facing Garage
- Garage Door Opener
- Driveway
Home Design
- Traditional Architecture
- Brick Exterior Construction
- Slab Foundation
- Composition Roof
- Stone Veneer
- Cedar
Interior Spaces
- 3,423 Sq Ft Home
- 2-Story Property
- Open Floorplan
- Home Theater Equipment
- Built-In Features
- Vaulted Ceiling
- Ceiling Fan
- Wood Burning Fireplace
- Window Treatments
- Washer and Electric Dryer Hookup
Kitchen
- Eat-In Kitchen
- Dishwasher
- Kitchen Island
- Granite Countertops
- Disposal
Flooring
- Carpet
- Ceramic Tile
Bedrooms and Bathrooms
- 4 Bedrooms
- Walk-In Closet
- Double Vanity
Home Security
- Home Security System
- Fire and Smoke Detector
Eco-Friendly Details
- ENERGY STAR Qualified Equipment for Heating
Outdoor Features
- Covered patio or porch
- Exterior Lighting
- Rain Gutters
Schools
- Mtpeak Elementary School
- Midlothian High School
Utilities
- Cooling Available
- Central Heating
- Underground Utilities
- High Speed Internet
- Cable TV Available
Listing and Financial Details
- Legal Lot and Block 17 / 1
- Assessor Parcel Number 265704
Community Details
Overview
- Association fees include management, ground maintenance
- Thomas Trail HOA Co Vcm Association
- Thomas Trail Estates Subdivision
Recreation
- Community Playground
Map
Home Values in the Area
Average Home Value in this Area
Tax History
| Year | Tax Paid | Tax Assessment Tax Assessment Total Assessment is a certain percentage of the fair market value that is determined by local assessors to be the total taxable value of land and additions on the property. | Land | Improvement |
|---|---|---|---|---|
| 2023 | $8,075 | $471,518 | $0 | $0 |
| 2022 | $9,604 | $428,653 | $75,000 | $353,653 |
| 2021 | $3,542 | $149,670 | $47,250 | $102,420 |
| 2020 | $1,189 | $47,250 | $47,250 | $0 |
| 2019 | $917 | $35,000 | $0 | $0 |
| 2018 | $1,008 | $38,500 | $38,500 | $0 |
| 2017 | $103 | $3,860 | $0 | $0 |
Property History
| Date | Event | Price | Change | Sq Ft Price |
|---|---|---|---|---|
| 05/12/2025 05/12/25 | Price Changed | $519,900 | -1.0% | $152 / Sq Ft |
| 05/03/2025 05/03/25 | Price Changed | $524,989 | 0.0% | $153 / Sq Ft |
| 04/14/2025 04/14/25 | Price Changed | $524,990 | -0.9% | $153 / Sq Ft |
| 03/31/2025 03/31/25 | Price Changed | $529,900 | -1.9% | $155 / Sq Ft |
| 03/22/2025 03/22/25 | For Sale | $539,900 | -- | $158 / Sq Ft |
Purchase History
| Date | Type | Sale Price | Title Company |
|---|---|---|---|
| Vendors Lien | -- | First American Title |
Mortgage History
| Date | Status | Loan Amount | Loan Type |
|---|---|---|---|
| Open | $375,989 | FHA |
Similar Homes in Midlothian, TX
Source: North Texas Real Estate Information Systems (NTREIS)
MLS Number: 20879232
APN: 265704
- 710 Oakleaf Dr
- 749 Copperleaf Dr
- 901 Copperleaf Dr
- 4817 Windfern Way
- 4821 Windfern Way
- 205 Panther Peak Dr
- 4880 Fm 663
- 411 Mcalpin Rd
- 5038 W Fall Dr
- 714 Celebrity Ct
- 1114 Alexander Ct
- 211 Ashford Ln
- 418 Hillstone Dr
- 4637 Saddlehorn Dr
- 5609 Park View Dr
- 290 Shari Dr
- 4610 Saddlehorn Dr
- 249 Noble Nest Dr
- 234 Rossville Dr
- 3449 Ava Dr
