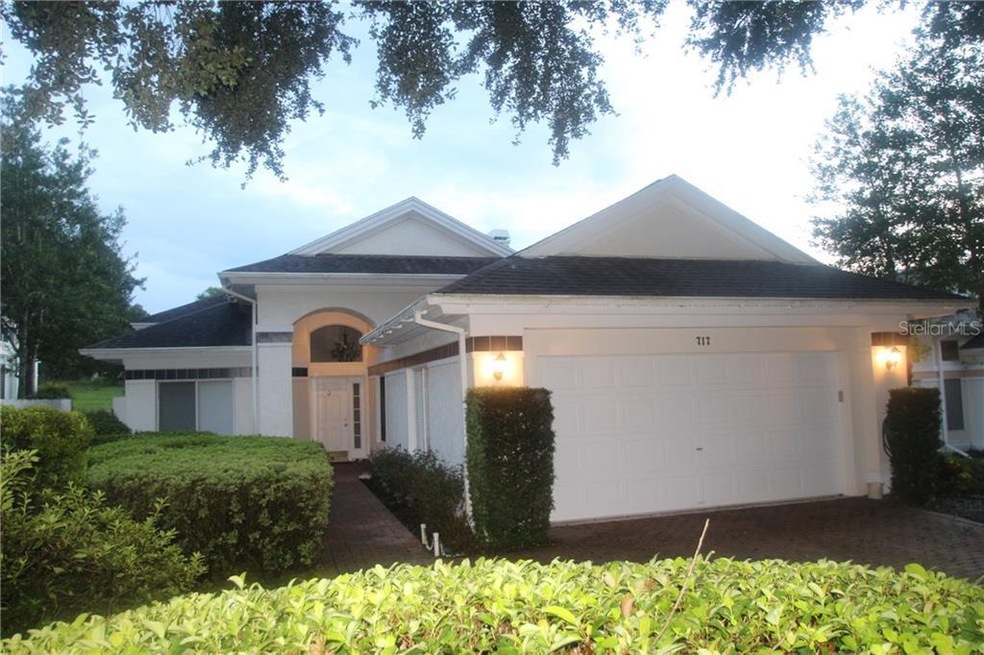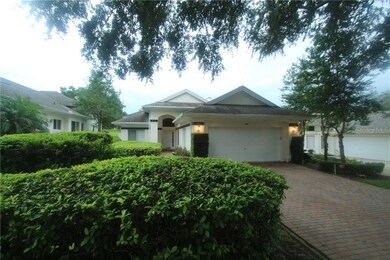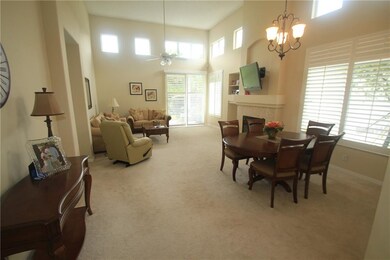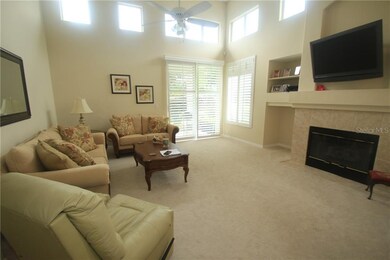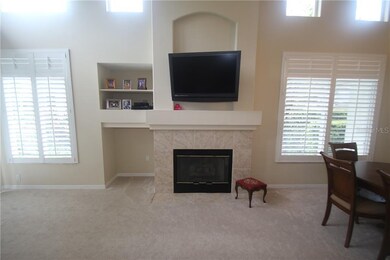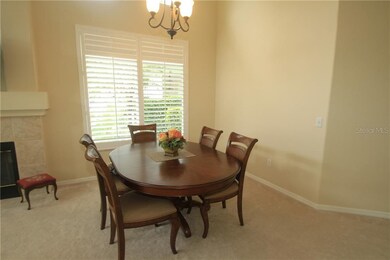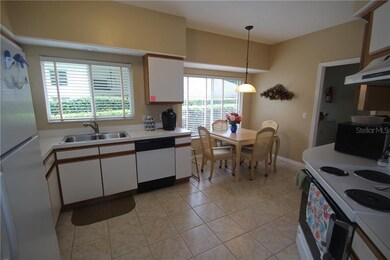
717 Crepe Myrtle Cir Apopka, FL 32712
Estimated Value: $361,000 - $406,000
Highlights
- Contemporary Architecture
- Mature Landscaping
- Covered patio or porch
- Bamboo Flooring
- Den
- Shutters
About This Home
As of December 2020This lovely Former Model House is move in ready. The paver driveway & walkway welcome you home. Crepe Myrtle is one of the prettiest streets in all of Errol Estates. The neighborhood's HOA includes: weekly ground maintenance, Internet & cable. The houses are unique - the ceilings are 14 ft high in the living areas. Gas fireplace has ambience. The soaring ceilings make the house feel larger & the celestial windows give lots of natural light. This house boasts Plantation Shutters on most of the windows.The great room with dining area is a great place to entertain.The kitchen has an eat in area.The master bathroom has double sinks, a tub & separate shower, plus a large walk in closet. The master bedroom is large & has a sliding door overlooking the private backyard with no rear neighbors.The second bedroom has a bathroom adjacent to it & an additional closet. Bedroom 3 has bamboo wood floors.The house has been re-plumbed. Welcome Home!
Last Listed By
CHARLES RUTENBERG REALTY ORLANDO License #3059215 Listed on: 10/01/2020

Home Details
Home Type
- Single Family
Est. Annual Taxes
- $1,654
Year Built
- Built in 1991
Lot Details
- 7,126 Sq Ft Lot
- North Facing Home
- Mature Landscaping
- Irrigation
- Landscaped with Trees
- Property is zoned R-3
HOA Fees
- $150 Monthly HOA Fees
Parking
- 2 Car Attached Garage
Home Design
- Contemporary Architecture
- Slab Foundation
- Shingle Roof
- Block Exterior
Interior Spaces
- 1,747 Sq Ft Home
- Ceiling Fan
- Gas Fireplace
- Shutters
- Blinds
- Den
Kitchen
- Eat-In Kitchen
- Cooktop
- Microwave
- Dishwasher
- Solid Wood Cabinet
- Disposal
Flooring
- Bamboo
- Carpet
- Ceramic Tile
Bedrooms and Bathrooms
- 3 Bedrooms
- Split Bedroom Floorplan
- Walk-In Closet
- 2 Full Bathrooms
Laundry
- Laundry Room
- Dryer
- Washer
Outdoor Features
- Covered patio or porch
Schools
- Apopka Elementary School
- Wolf Lake Middle School
- Apopka High School
Utilities
- Central Heating and Cooling System
- Underground Utilities
- Electric Water Heater
- High Speed Internet
- Cable TV Available
Community Details
- Association fees include cable TV, internet, ground maintenance
- $246 Other Monthly Fees
- Sentry Mgmt Association
- Visit Association Website
- Courtyards & Coach Homes Subdivision
- Rental Restrictions
Listing and Financial Details
- Down Payment Assistance Available
- Homestead Exemption
- Visit Down Payment Resource Website
- Legal Lot and Block 37 / 1835
- Assessor Parcel Number 05-21-28-1835-00-370
Ownership History
Purchase Details
Home Financials for this Owner
Home Financials are based on the most recent Mortgage that was taken out on this home.Purchase Details
Similar Homes in Apopka, FL
Home Values in the Area
Average Home Value in this Area
Purchase History
| Date | Buyer | Sale Price | Title Company |
|---|---|---|---|
| Perez Melba | $265,000 | Attorney | |
| Brueggemann Sigrid | $142,100 | -- |
Mortgage History
| Date | Status | Borrower | Loan Amount |
|---|---|---|---|
| Open | Perez Melba | $4,574 | |
| Open | Perez Melba | $260,200 | |
| Previous Owner | Andrews Mitchell C | $160,115 |
Property History
| Date | Event | Price | Change | Sq Ft Price |
|---|---|---|---|---|
| 12/01/2020 12/01/20 | Sold | $265,000 | 0.0% | $152 / Sq Ft |
| 10/03/2020 10/03/20 | Pending | -- | -- | -- |
| 10/01/2020 10/01/20 | For Sale | $265,000 | +71.0% | $152 / Sq Ft |
| 05/26/2015 05/26/15 | Off Market | $155,000 | -- | -- |
| 11/20/2012 11/20/12 | Sold | $155,000 | -6.0% | $89 / Sq Ft |
| 09/03/2012 09/03/12 | Pending | -- | -- | -- |
| 08/22/2012 08/22/12 | For Sale | $164,900 | -- | $94 / Sq Ft |
Tax History Compared to Growth
Tax History
| Year | Tax Paid | Tax Assessment Tax Assessment Total Assessment is a certain percentage of the fair market value that is determined by local assessors to be the total taxable value of land and additions on the property. | Land | Improvement |
|---|---|---|---|---|
| 2025 | $3,067 | $233,000 | -- | -- |
| 2024 | $2,862 | $233,000 | -- | -- |
| 2023 | $2,862 | $219,838 | $0 | $0 |
| 2022 | $2,745 | $213,435 | $0 | $0 |
| 2021 | $2,702 | $207,218 | $65,000 | $142,218 |
| 2020 | $1,631 | $142,820 | $0 | $0 |
| 2019 | $1,654 | $139,609 | $0 | $0 |
| 2018 | $1,635 | $137,006 | $0 | $0 |
| 2017 | $1,587 | $176,551 | $50,000 | $126,551 |
| 2016 | $1,580 | $160,118 | $40,000 | $120,118 |
| 2015 | $1,568 | $151,348 | $40,000 | $111,348 |
| 2014 | $1,579 | $132,378 | $32,000 | $100,378 |
Agents Affiliated with this Home
-
Rachel Niemiec

Seller's Agent in 2020
Rachel Niemiec
CHARLES RUTENBERG REALTY ORLANDO
(407) 221-9014
11 in this area
84 Total Sales
-
Iris Collazo
I
Buyer's Agent in 2020
Iris Collazo
CONTINENTAL INVT INT'L NETWORK
(407) 247-9345
1 in this area
2 Total Sales
-
Robert Caldwell

Buyer's Agent in 2012
Robert Caldwell
CALDWELL REALTY SERVICES
(321) 228-4564
2 in this area
23 Total Sales
Map
Source: Stellar MLS
MLS Number: O5896102
APN: 05-2128-1835-00-370
- 777 Crepe Myrtle Cir
- 923 Lexington Pkwy Unit 14
- 1010 Loch Vail Unit 1125
- 1050 Loch Vail Unit 16
- 5041 Hackenmore Rd
- 1087 Welch Hill Cir
- 1433 Lake Marion Dr
- 1409 Lake Marion Dr
- 562 Martin Place Blvd
- 1152 Villa Ln Unit 104
- 537 Martin Place Blvd
- 1162 Villa Ln Unit 109
- 1174 Villa Ln Unit 115
- 1136 Villa Ln Unit 96
- 1220 Villa Ln Unit 135
- 1084 Villa Ln Unit 72
- 1465 Lexington Pkwy
- 1236 Villa Ln Unit 143
- 1372 Madison Ivy Cir
- 1333 Villa Ln Unit 47
- 717 Crepe Myrtle Cir
- 711 Crepe Myrtle Cir
- 723 Crepe Myrtle Cir
- 729 Crepe Myrtle Cir
- 705 Crepe Myrtle Cir
- 735 Crepe Myrtle Cir
- 718 Crepe Myrtle Cir
- 724 Crepe Myrtle Cir
- 712 Crepe Myrtle Cir
- 730 Crepe Myrtle Cir
- 741 Crepe Myrtle Cir
- 925 Lexington Pkwy Unit 102
- 925 Lexington Pkwy Unit 25
- 925 Lexington Pkwy Unit 104
- 925 Lexington Pkwy Unit 23
- 925 Lexington Pkwy Unit 106
- 925 Lexington Pkwy Unit 21
- 747 Crepe Myrtle Cir
- 742 Crepe Myrtle Cir
- 860 Crepe Myrtle Cir
