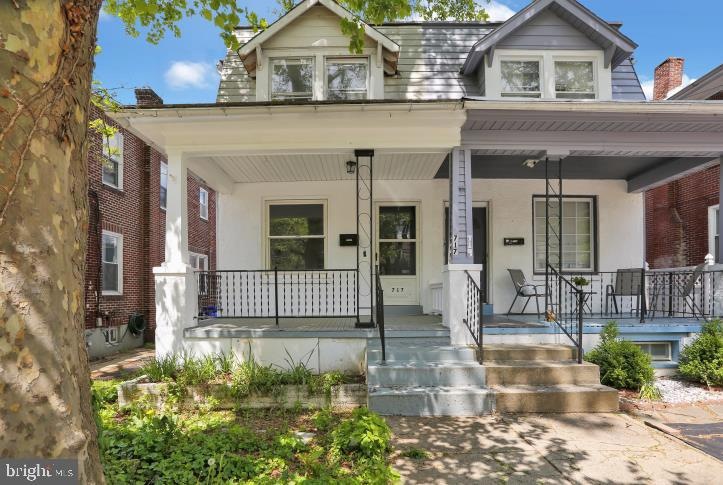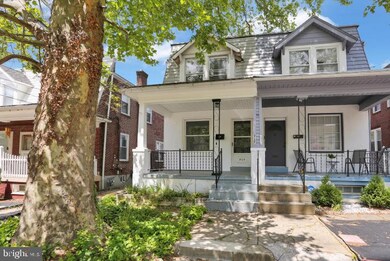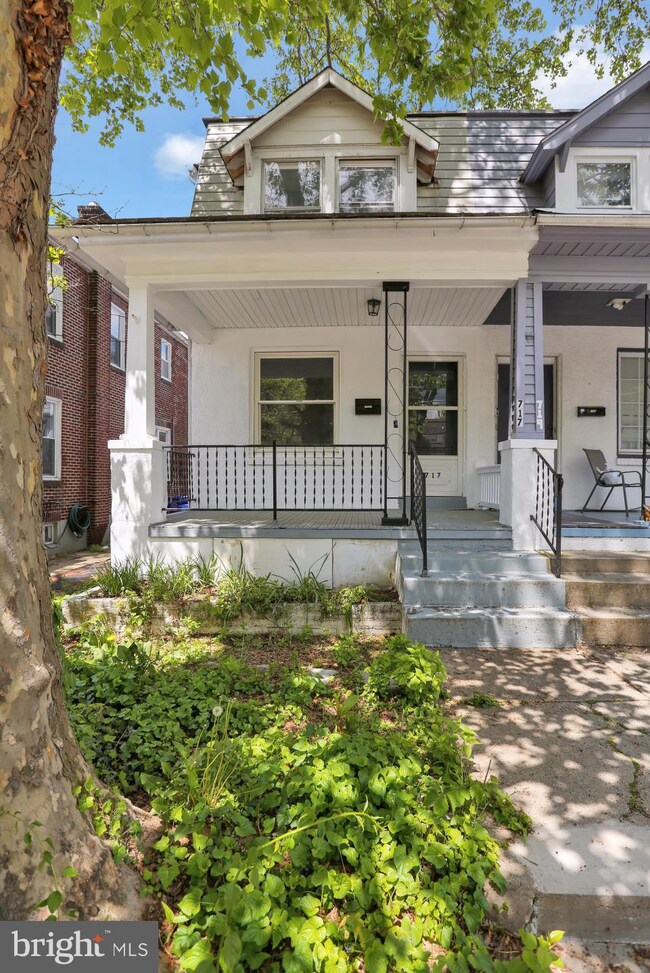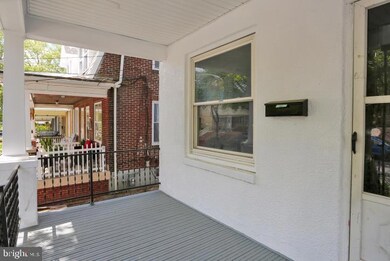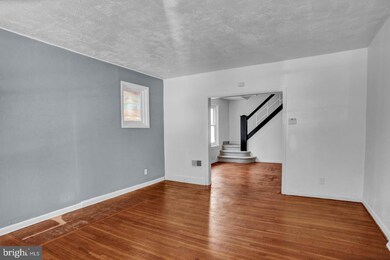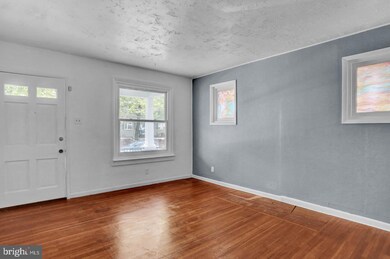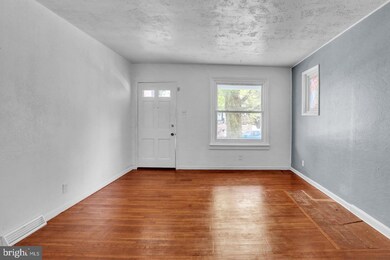
717 Crescent Ave Reading, PA 19605
Outer Muhlenberg Township NeighborhoodHighlights
- Traditional Architecture
- No HOA
- Forced Air Heating System
About This Home
As of July 2025Welcome to this stunning fully remodeled home, where every detail has been carefully thought out to create a perfect living space. As you enter the house, you will immediately notice the spacious living room that provides ample space for relaxation and entertainment.
Adjacent to the living room is a large dining room that can accommodate your family and friends for memorable meals. The dining room has complementing accent walls that add a touch of elegance and personality to the room.
The brand new kitchen is the centerpiece of the house, with top-of-the-line appliances that are perfect for creating culinary masterpieces. The kitchen boasts gorgeous granite countertops with a stunning backsplash that complements the overall design of the house.
The house has three cozy bedrooms that offer comfortable sleeping accommodations for family and guests. The bathroom has also been fully remodeled, with modern fixtures and finishes that create a spa-like atmosphere.
You will also love the convenience of the off-street parking that ensures your vehicles are safe and secure. The house sits on a large yard that provides ample space for outdoor activities, making it perfect for families with children or pets.
The electrical and plumbing systems have been upgraded, ensuring that the house is safe, secure, and energy-efficient. You'll enjoy the peace of mind that comes with knowing that the house is in top-notch condition.
Overall, this fully remodeled house is a true gem, and you won't want to miss the opportunity to make it your own. Schedule a tour showing soon and experience the beauty of this remarkable home for yourself.
Buyers finance feel through where they no longer qualified for the property.
Last Agent to Sell the Property
United Real Estate Strive 212 License #RS358416 Listed on: 05/08/2023

Townhouse Details
Home Type
- Townhome
Est. Annual Taxes
- $2,496
Year Built
- Built in 1930
Lot Details
- 2,613 Sq Ft Lot
Parking
- Off-Street Parking
Home Design
- Semi-Detached or Twin Home
- Traditional Architecture
- Stone Foundation
- Stucco
Interior Spaces
- 1,260 Sq Ft Home
- Property has 2 Levels
- Basement Fills Entire Space Under The House
Bedrooms and Bathrooms
- 3 Bedrooms
Utilities
- Forced Air Heating System
- Heating System Uses Oil
- 100 Amp Service
- Electric Water Heater
Community Details
- No Home Owners Association
- Northmont Subdivision
Listing and Financial Details
- Tax Lot 8424
- Assessor Parcel Number 17-5308-76-82-8424
Ownership History
Purchase Details
Home Financials for this Owner
Home Financials are based on the most recent Mortgage that was taken out on this home.Purchase Details
Home Financials for this Owner
Home Financials are based on the most recent Mortgage that was taken out on this home.Purchase Details
Home Financials for this Owner
Home Financials are based on the most recent Mortgage that was taken out on this home.Purchase Details
Purchase Details
Similar Homes in Reading, PA
Home Values in the Area
Average Home Value in this Area
Purchase History
| Date | Type | Sale Price | Title Company |
|---|---|---|---|
| Quit Claim Deed | $95,000 | None Listed On Document | |
| Interfamily Deed Transfer | $69,900 | -- | |
| Deed | $51,500 | -- | |
| Corporate Deed | -- | -- | |
| Sheriffs Deed | $1,500 | -- |
Mortgage History
| Date | Status | Loan Amount | Loan Type |
|---|---|---|---|
| Previous Owner | $121,200 | New Conventional | |
| Previous Owner | $80,000 | New Conventional | |
| Previous Owner | $62,910 | New Conventional | |
| Previous Owner | $46,350 | Purchase Money Mortgage |
Property History
| Date | Event | Price | Change | Sq Ft Price |
|---|---|---|---|---|
| 07/11/2025 07/11/25 | Sold | $230,000 | +0.9% | $183 / Sq Ft |
| 05/09/2025 05/09/25 | Pending | -- | -- | -- |
| 05/08/2025 05/08/25 | For Sale | $227,900 | +23.2% | $181 / Sq Ft |
| 07/28/2023 07/28/23 | Sold | $185,000 | +2.8% | $147 / Sq Ft |
| 06/23/2023 06/23/23 | Pending | -- | -- | -- |
| 06/19/2023 06/19/23 | For Sale | $179,999 | -2.7% | $143 / Sq Ft |
| 05/12/2023 05/12/23 | Pending | -- | -- | -- |
| 05/11/2023 05/11/23 | Off Market | $185,000 | -- | -- |
| 05/08/2023 05/08/23 | For Sale | $179,999 | +89.5% | $143 / Sq Ft |
| 03/07/2023 03/07/23 | Sold | $95,000 | 0.0% | $75 / Sq Ft |
| 02/11/2023 02/11/23 | Pending | -- | -- | -- |
| 02/11/2023 02/11/23 | Off Market | $95,000 | -- | -- |
| 02/10/2023 02/10/23 | For Sale | $112,500 | -- | $89 / Sq Ft |
Tax History Compared to Growth
Tax History
| Year | Tax Paid | Tax Assessment Tax Assessment Total Assessment is a certain percentage of the fair market value that is determined by local assessors to be the total taxable value of land and additions on the property. | Land | Improvement |
|---|---|---|---|---|
| 2025 | $1,550 | $57,100 | $19,000 | $38,100 |
| 2024 | $2,535 | $57,100 | $19,000 | $38,100 |
| 2023 | $2,496 | $57,100 | $19,000 | $38,100 |
| 2022 | $2,496 | $57,100 | $19,000 | $38,100 |
| 2021 | $2,496 | $57,100 | $19,000 | $38,100 |
| 2020 | $2,471 | $57,100 | $19,000 | $38,100 |
| 2019 | $2,471 | $57,100 | $19,000 | $38,100 |
| 2018 | $2,471 | $57,100 | $19,000 | $38,100 |
| 2017 | $2,455 | $57,100 | $19,000 | $38,100 |
| 2016 | $1,402 | $57,100 | $19,000 | $38,100 |
| 2015 | $1,402 | $57,100 | $19,000 | $38,100 |
| 2014 | $1,290 | $57,100 | $19,000 | $38,100 |
Agents Affiliated with this Home
-
A
Seller's Agent in 2025
Amanda Marx
Mullen Realty Associates
-
A
Buyer's Agent in 2025
Aida Sanchez
Coldwell Banker Realty
-
J
Seller's Agent in 2023
Jonathan Fabian
Iron Valley Real Estate of Berks
-
M
Seller's Agent in 2023
Melissa Graham
United Real Estate Strive 212
Map
Source: Bright MLS
MLS Number: PABK2029630
APN: 17-5308-76-82-8424
- 801 Delta Ave
- 200 Columbia Ave
- 2024 Kutztown Rd
- 224 Mayberry Ave
- 115 Park Ave
- 413 Madison Ave
- 506 Centre St
- 2812 Moyers Ln
- 641 Centre St
- 2926 Kutztown Rd
- 30 A & B Seminary Ave
- 0 Rockland St Unit PABK2041018
- 46 Seminary Ave
- 1453 Church St
- 1451 Church St
- 1942 Palm St
- 1412 N 6th St
- 1403 College Ave
- 3019 Kutztown Rd
- 536 Pike St
