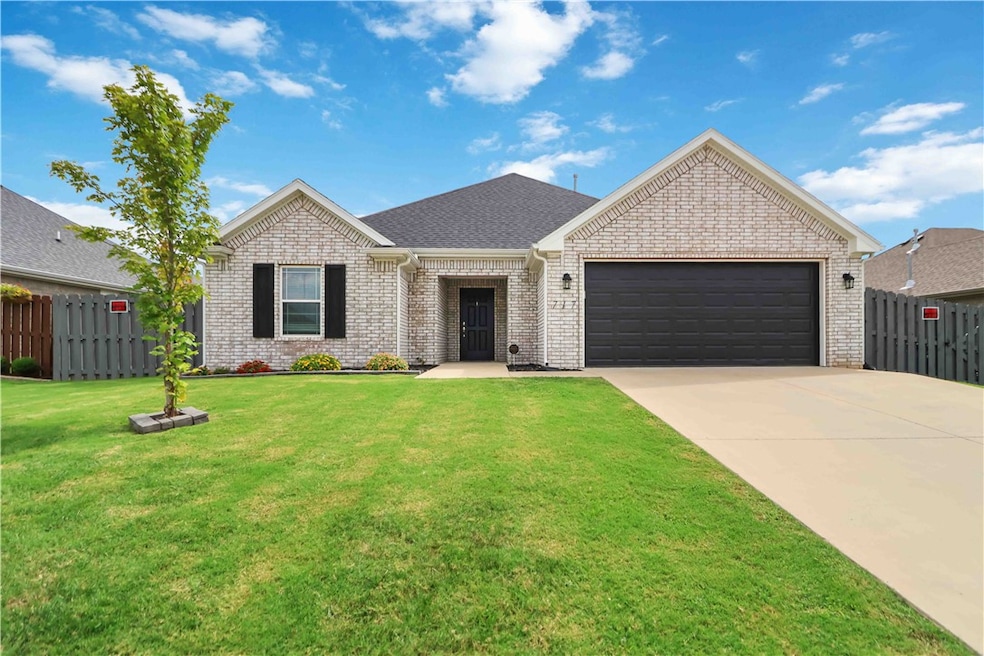
717 Diamond Ave Lowell, AR 72745
Estimated payment $2,521/month
Highlights
- Very Popular Property
- Property is near a park
- Granite Countertops
- Kirksey Middle School Rated A-
- Attic
- Balcony
About This Home
Nestled in the desirable Park View Phase 2 subdivision, this stylish all-brick home built in 2022 offers thoughtfully designed living space. Featuring a split-plan layout, the generous primary suite delights with a spa-style bath, walk-in closet, and crown molding for an elegant touch. The open-concept living area showcases a gas-log fireplace, ceiling fans, and seamless tile and carpet flooring throughout. The gorgeous eat-in kitchen boasts granite counters, stainless appliances, a pantry, and a layout made for both entertaining and everyday ease. Additional interior benefits include a utility room, programmable thermostat, attic storage, and energy-efficient construction.
Step outside to a backyard made for relaxation and fun—featuring a semi in-ground pool, gazebo, and a covered patio perfect for outdoor dining. The fenced yard and spacious entertainment area provide the ideal setting for gatherings, complemented by a two-car garage.
Listing Agent
Weichert REALTORS - The Griffin Company Springdale Brokerage Phone: 479-756-1003 License #SA00090259 Listed on: 09/03/2025

Home Details
Home Type
- Single Family
Est. Annual Taxes
- $2,902
Year Built
- Built in 2022
Lot Details
- 7,841 Sq Ft Lot
- Back Yard Fenced
HOA Fees
- $8 Monthly HOA Fees
Home Design
- Slab Foundation
- Shingle Roof
- Architectural Shingle Roof
Interior Spaces
- 1,637 Sq Ft Home
- 1-Story Property
- Crown Molding
- Ceiling Fan
- Fireplace
- Double Pane Windows
- ENERGY STAR Qualified Windows
- Storage
- Washer and Dryer Hookup
- Carpet
- Fire and Smoke Detector
- Attic
Kitchen
- Electric Oven
- Electric Range
- Range Hood
- Granite Countertops
Bedrooms and Bathrooms
- 3 Bedrooms
- Walk-In Closet
- 2 Full Bathrooms
Parking
- 2 Car Attached Garage
- Garage Door Opener
- No Driveway
Outdoor Features
- Balcony
- Outdoor Storage
Location
- Property is near a park
Utilities
- Central Air
- Heating Available
- Gas Water Heater
- Fiber Optics Available
- Cable TV Available
Listing and Financial Details
- Tax Lot 135
Community Details
Overview
- Park View Ph II Lowell Subdivision
Recreation
- Park
Map
Home Values in the Area
Average Home Value in this Area
Tax History
| Year | Tax Paid | Tax Assessment Tax Assessment Total Assessment is a certain percentage of the fair market value that is determined by local assessors to be the total taxable value of land and additions on the property. | Land | Improvement |
|---|---|---|---|---|
| 2024 | $2,465 | $64,336 | $15,200 | $49,136 |
| 2023 | $2,241 | $42,118 | $7,200 | $34,918 |
| 2022 | $0 | $0 | $0 | $0 |
Property History
| Date | Event | Price | Change | Sq Ft Price |
|---|---|---|---|---|
| 09/03/2025 09/03/25 | For Sale | $420,000 | +57.4% | $257 / Sq Ft |
| 07/11/2022 07/11/22 | Sold | $266,827 | +3.4% | $174 / Sq Ft |
| 12/23/2021 12/23/21 | Pending | -- | -- | -- |
| 12/23/2021 12/23/21 | For Sale | $257,950 | -- | $168 / Sq Ft |
Similar Homes in Lowell, AR
Source: Northwest Arkansas Board of REALTORS®
MLS Number: 1320043
APN: 12-04221-000
- 809 Crystal St
- 707 Crystal St
- 774 Lyon Loop
- 597 Quartz Way
- 615 Knight Ave
- 1110 Maclaren Ave
- 1106 Maclaren Ave
- 1100 Maclaren Ave
- 1104 Maclaren Ave
- 1107 Maclaren Ave
- 1100 Calla Lily Ave
- 1109 Maclaren Ave
- 1117 Maclaren Ave
- 1115 Maclaren Ave
- 1112 Calla Lily Ave
- 518 Lemon St
- 512 Lemon St
- 514 Lemon St
- 1112 Maclaren Ave
- 1108 Maclaren Ave
- 516 Emerald St
- 5602 Sapphire Dr
- 5325 N Oak St
- 208 N Bailey St
- 413 Columbia Place
- 3884 Allegheny Terrace
- 3515 Pasofino Loop
- 580 E Randall Wobbe Ln
- 304 Alfalfa Ave
- 4000 S Dixieland Rd
- 1735 W Chandler Ave
- 2101 Mcguire St
- 6210 S 38th St
- 1505 W Whitney Ln Unit ID1255394P
- 1160 Moody Ln
- 6114 S 40th Place
- 1114 Moody Ln
- 6011 S 36th St
- 2016 W Chandler Ave
- 1735 W Whitney Ln






