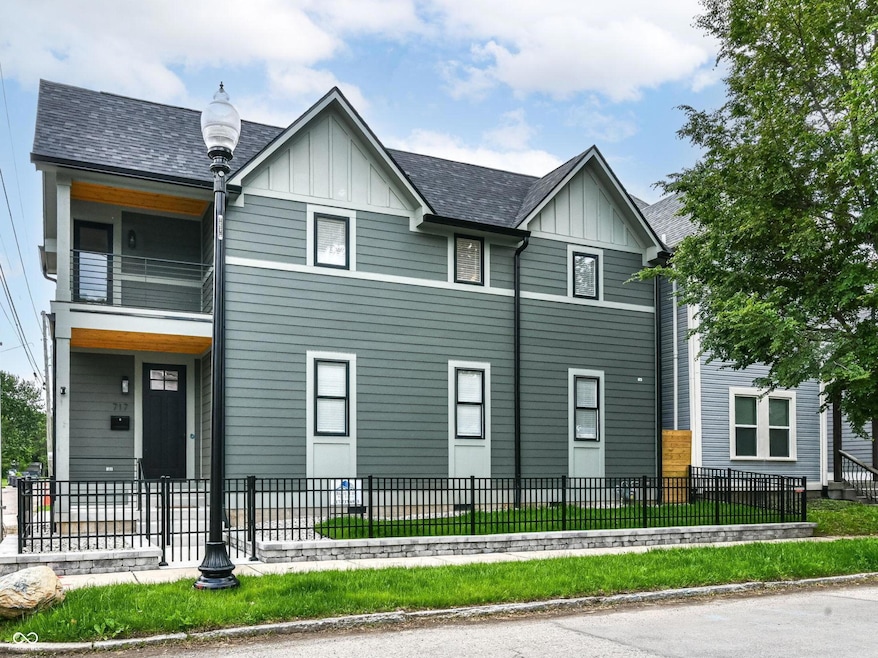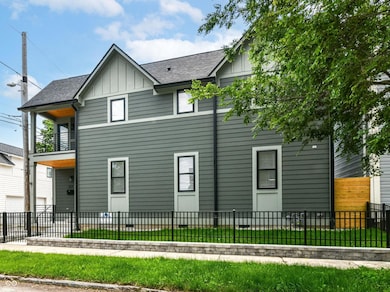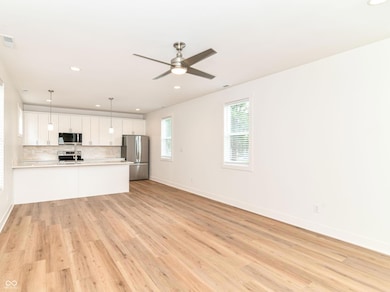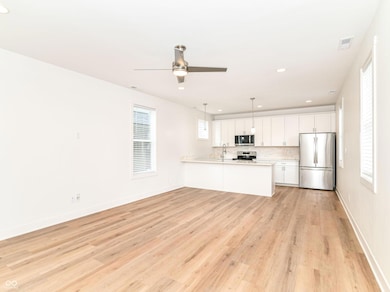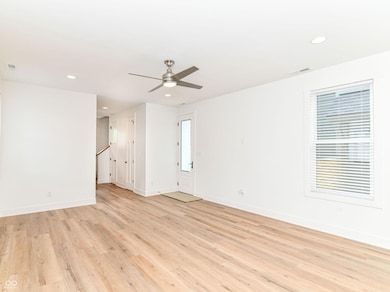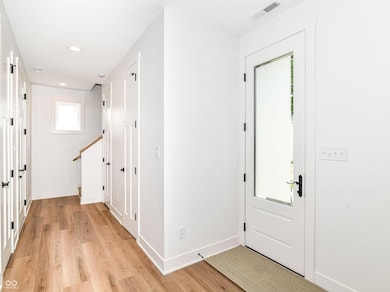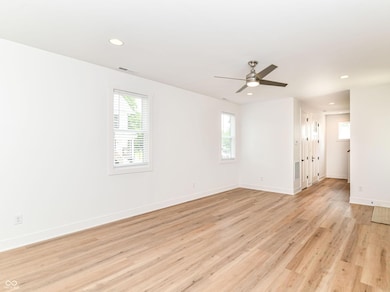
717 E 27th St Indianapolis, IN 46205
Near Northside NeighborhoodHighlights
- New Construction
- Craftsman Architecture
- No HOA
- Updated Kitchen
- Vaulted Ceiling
- Covered Patio or Porch
About This Home
Be the first to live in this brand-new custom residence on the near northside. Thoughtfully designed with spacious interiors, elegant details, and functional upgrades throughout. The home features a large open floor plan, an oversized covered front porch, and a matching balcony off the master suite-perfect for morning coffee or evening relaxation. Upstairs, you'll find a dedicated office/flex space, a 10'x5' walk-in master closet, and a generously sized bedroom with ensuite bath. Enjoy a private partially fenced yard, abundant storage, and your own 1-car parking pad. Located just steps from local dining, parks, and downtown Indy attractions. There's also a charming carriage house available next door. Want to Rent Both? Lease both the main house + carriage house-perfect for multi-generational living, hosting guests, or creating a live/work setup. Main House: 1 BR / 1.5 BA / 1,344 SF - $2,800/mo. Carriage House: 1 BR / 1 BA / 688 SF - $2,100/mo. Ask about leasing both together!
Home Details
Home Type
- Single Family
Year Built
- Built in 2025 | New Construction
Lot Details
- 2,657 Sq Ft Lot
Parking
- 1 Car Garage
- Assigned Parking
Home Design
- Craftsman Architecture
- Slab Foundation
- Cement Siding
Interior Spaces
- 2-Story Property
- Wired For Data
- Vaulted Ceiling
- Paddle Fans
- Entrance Foyer
- Combination Kitchen and Dining Room
- Storage
- Vinyl Plank Flooring
Kitchen
- Updated Kitchen
- Eat-In Kitchen
- Breakfast Bar
- Electric Oven
- Microwave
- Dishwasher
- Disposal
Bedrooms and Bathrooms
- 1 Bedroom
- Walk-In Closet
Laundry
- Laundry on upper level
- Dryer
- Washer
Home Security
- Smart Thermostat
- Fire and Smoke Detector
Outdoor Features
- Covered Patio or Porch
- Exterior Lighting
Utilities
- Central Air
- Heat Pump System
- Tankless Water Heater
- Water Softener is Owned
- High Speed Internet
Listing and Financial Details
- Security Deposit $2,800
- Property Available on 6/3/25
- Tenant pays for all utilities, cable TV, insurance
- The owner pays for insurance, lawncare, taxes, trash collection
- $75 Application Fee
- Tax Lot 16
- Assessor Parcel Number 490625173025000101
Community Details
Overview
- No Home Owners Association
- Nordyke & Hollowells Subdivision
Pet Policy
- No Pets Allowed
Map
Property History
| Date | Event | Price | List to Sale | Price per Sq Ft |
|---|---|---|---|---|
| 12/22/2025 12/22/25 | Price Changed | $2,600 | -7.1% | $2 / Sq Ft |
| 05/31/2025 05/31/25 | For Rent | $2,800 | -- | -- |
About the Listing Agent

It’s more than just a house or condominium. It’s more than square footage or hardwood floors. It’s about the place you want to call home. And, even though you now have access to more information than ever, you still need the guidance of a professional who can navigate you through a complex process.
Amidst this ever-changing market, one thing is consistently true: Leslie shows a determination, work ethic and perseverance that is unparalleled. Her commitment to understanding your
Leslie's Other Listings
Source: MIBOR Broker Listing Cooperative®
MLS Number: 22042188
APN: 49-06-25-173-025.000-101
- 2728 Carrollton Ave
- 2636 Guilford Ave
- 2737 Carrollton Ave
- 2640 Guilford Ave
- 2732 Guilford Ave
- 2620 Broadway St
- 2502 Carrollton Ave
- 2834 Carrollton Ave
- 2455 Broadway St
- 2435 N College Ave
- 2445 Guilford Ave
- 530 Sutherland Ave Unit E
- 530 Sutherland Ave Unit A
- 2410 N College Ave
- 2413 Guilford Ave
- 2814 Ruckle St
- 2422 Winthrop Ave
- 2416 Winthrop Ave
- 2413 N Park Ave
- 928 E 24th St
- 2645 N College Ave Unit A
- 2752 Guilford Ave Unit 2752 Guilford Ave B
- 2752 Guilford Ave
- 2528 Broadway St
- 2826 Mcpherson St Unit 2826 Macpherson ave A
- 2826 Mcpherson St
- 2936 Guilford Ave
- 2941 N Park Ave
- 2549 Columbia Ave Unit ID1332865P
- 721 E 23rd St
- 2834 N Washington Blvd Unit ID1303785P
- 2239 Carrollton Ave
- 2838 N Washington Blvd Unit ID1303773P
- 3027 Guilford Ave
- 3104 N College Ave
- 2400 N Alabama St
- 2318 N New Jersey St Unit ID1364144P
- 2415 Doctor Andrew J Brown Ave
- 2801 N Talbott St Unit A
- 2805 N Talbott St Unit B
