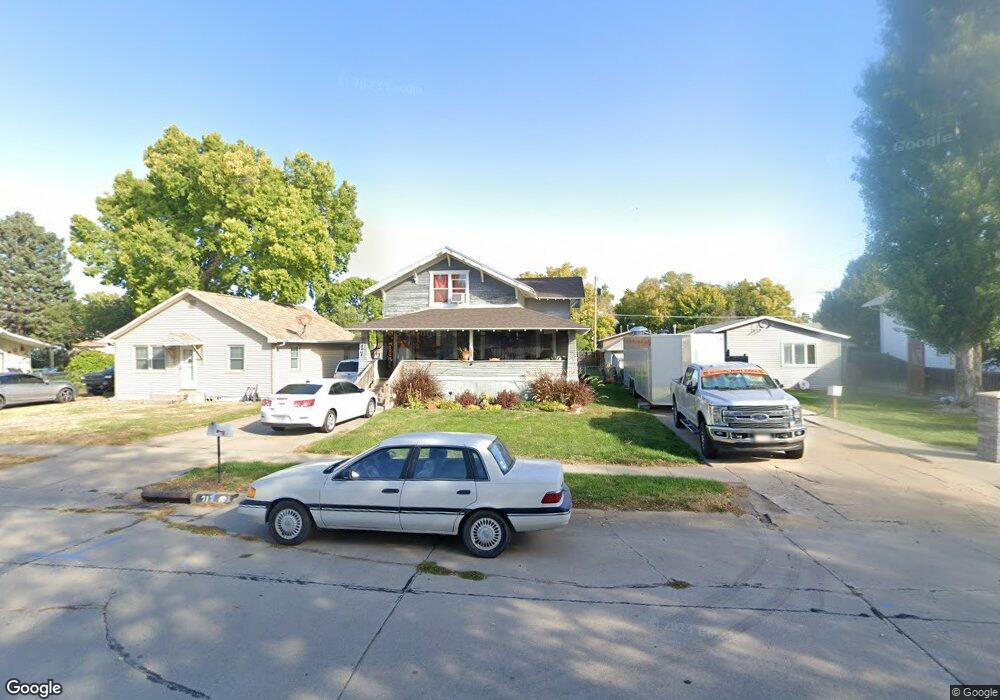717 E 9th St North Platte, NE 69101
Estimated Value: $212,000 - $231,000
4
Beds
2
Baths
2,099
Sq Ft
$105/Sq Ft
Est. Value
About This Home
This home is located at 717 E 9th St, North Platte, NE 69101 and is currently estimated at $219,693, approximately $104 per square foot. 717 E 9th St is a home located in Lincoln County with nearby schools including North Platte High School, McDaid Elementary School, and Our Redeemer Lutheran School.
Ownership History
Date
Name
Owned For
Owner Type
Purchase Details
Closed on
Sep 11, 2024
Sold by
Morin Jose S
Bought by
Morin Leslie M
Current Estimated Value
Purchase Details
Closed on
Sep 13, 2006
Sold by
Guerra Margarita and Guerra Joe
Bought by
Morin Jose S and Morin Leslie
Home Financials for this Owner
Home Financials are based on the most recent Mortgage that was taken out on this home.
Original Mortgage
$81,700
Interest Rate
12.1%
Mortgage Type
Adjustable Rate Mortgage/ARM
Create a Home Valuation Report for This Property
The Home Valuation Report is an in-depth analysis detailing your home's value as well as a comparison with similar homes in the area
Home Values in the Area
Average Home Value in this Area
Purchase History
| Date | Buyer | Sale Price | Title Company |
|---|---|---|---|
| Morin Leslie M | -- | None Listed On Document | |
| Morin Jose S | $44,000 | None Available |
Source: Public Records
Mortgage History
| Date | Status | Borrower | Loan Amount |
|---|---|---|---|
| Previous Owner | Morin Jose S | $81,700 |
Source: Public Records
Tax History Compared to Growth
Tax History
| Year | Tax Paid | Tax Assessment Tax Assessment Total Assessment is a certain percentage of the fair market value that is determined by local assessors to be the total taxable value of land and additions on the property. | Land | Improvement |
|---|---|---|---|---|
| 2025 | $1,424 | $127,805 | $10,664 | $117,141 |
| 2024 | $1,424 | $105,396 | $10,664 | $94,732 |
| 2023 | $1,846 | $101,209 | $10,664 | $90,545 |
| 2022 | $1,951 | $100,997 | $5,532 | $95,465 |
| 2021 | $1,831 | $94,390 | $5,170 | $89,220 |
| 2020 | $1,857 | $94,390 | $5,170 | $89,220 |
| 2019 | $1,865 | $94,390 | $5,170 | $89,220 |
| 2018 | $1,866 | $94,390 | $5,170 | $89,220 |
| 2017 | $1,873 | $94,390 | $5,170 | $89,220 |
| 2016 | $1,869 | $92,585 | $5,170 | $87,415 |
| 2014 | $1,799 | $82,350 | $5,170 | $77,180 |
Source: Public Records
Map
Nearby Homes
