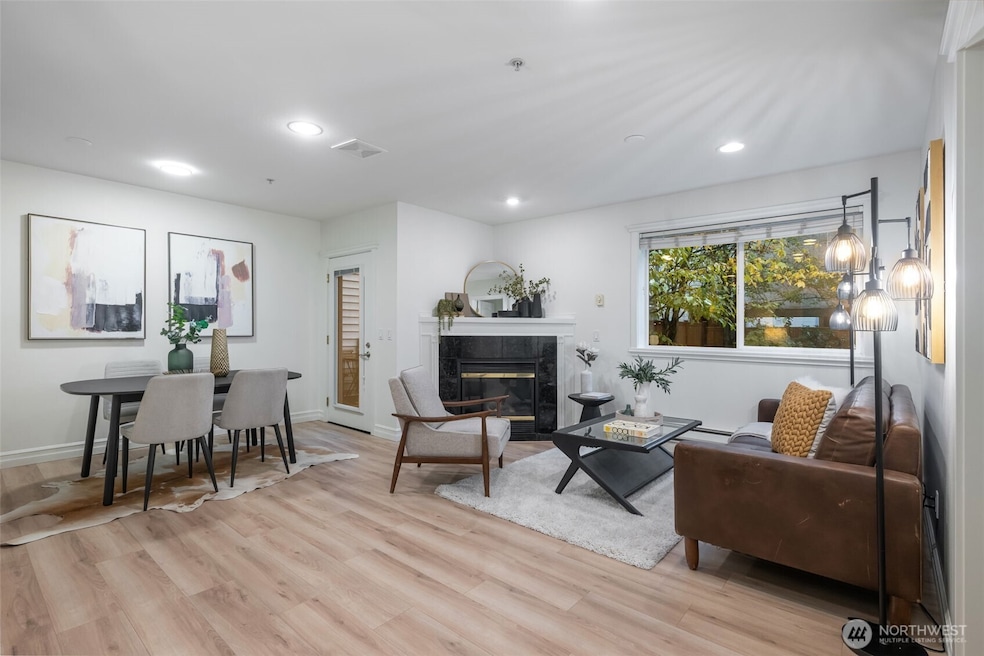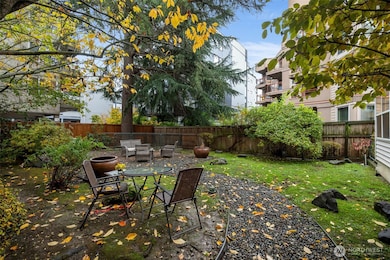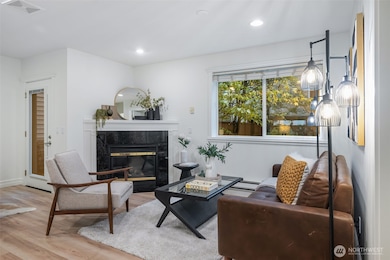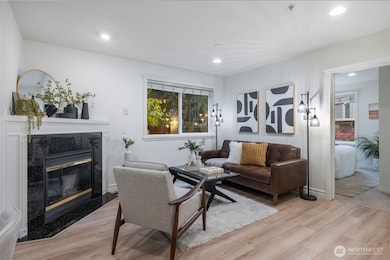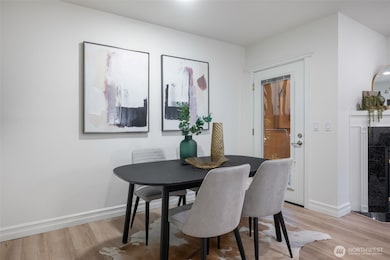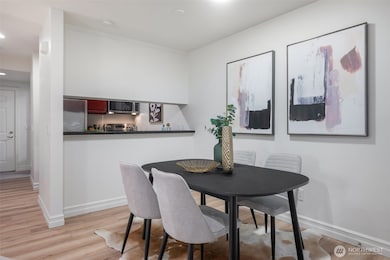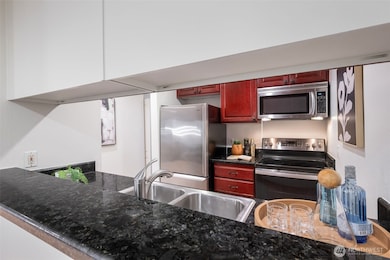717 E Denny Way Unit 1A Seattle, WA 98122
Capitol Hill NeighborhoodEstimated payment $3,451/month
Highlights
- Popular Property
- Rooftop Deck
- Territorial View
- Garfield High School Rated A
- Property is near public transit
- 4-minute walk to Summit Slope Park
About This Home
Discover refined urban living in the heart of Capitol Hill. This light-filled corner unit offers a rare combination of privacy, comfort, and style. Inside, a cozy gas fireplace anchors the open living space, while two generously sized bedrooms provide the perfect retreat for rest & relaxation. Modern kitchen features bar seating, sleek cabinetry, and stainless steel appliances. Step outside to your expansive private patio with lush yard space, perfect for morning coffee, gardening, or evening gatherings. Enjoy the convenience of secured garage parking, plus effortless access to I-5, renowned restaurants, boutique shops, parks, and the Capitol Hill lightrail station. Every detail invites you to embrace a lifestyle of sophistication and ease.
Source: Northwest Multiple Listing Service (NWMLS)
MLS#: 2450927
Property Details
Home Type
- Condominium
Est. Annual Taxes
- $4,414
Year Built
- Built in 2002
Lot Details
- End Unit
- Private Yard
HOA Fees
- $711 Monthly HOA Fees
Parking
- 1 Car Garage
- Common or Shared Parking
Home Design
- Flat Roof Shape
- Metal Construction or Metal Frame
- Stucco
- Vinyl Construction Material
Interior Spaces
- 850 Sq Ft Home
- Gas Fireplace
- Insulated Windows
- Blinds
- Territorial Views
Kitchen
- Electric Oven or Range
- Stove
- Microwave
- Dishwasher
Flooring
- Carpet
- Laminate
- Ceramic Tile
Bedrooms and Bathrooms
- 2 Main Level Bedrooms
- Walk-In Closet
- Bathroom on Main Level
- 2 Full Bathrooms
- Hydromassage or Jetted Bathtub
Laundry
- Electric Dryer
- Washer
Home Security
Outdoor Features
- Balcony
Location
- Ground Level Unit
- Property is near public transit
- Property is near a bus stop
Schools
- Lowell Elementary School
- Wash Mid Middle School
- Garfield High School
Utilities
- Baseboard Heating
- Water Heater
- High Speed Internet
- Cable TV Available
Listing and Financial Details
- Down Payment Assistance Available
- Visit Down Payment Resource Website
- Assessor Parcel Number 1335000010
Community Details
Overview
- Association fees include common area maintenance, gas, lawn service, road maintenance, security, sewer, trash, water
- 15 Units
- Navigate Association
- Secondary HOA Phone (360) 512-3820
- Capitol Crest Condominium Condos
- Capitol Hill Subdivision
- Park Phone (360) 512-3820 | Manager Natalie Vail
- 5-Story Property
Amenities
- Rooftop Deck
- Community Garden
- Elevator
- Lobby
Pet Policy
- Pets Allowed with Restrictions
Security
- Fire Sprinkler System
Map
Home Values in the Area
Average Home Value in this Area
Tax History
| Year | Tax Paid | Tax Assessment Tax Assessment Total Assessment is a certain percentage of the fair market value that is determined by local assessors to be the total taxable value of land and additions on the property. | Land | Improvement |
|---|---|---|---|---|
| 2024 | $4,415 | $470,000 | $173,100 | $296,900 |
| 2023 | $3,785 | $511,000 | $173,100 | $337,900 |
| 2022 | $4,086 | $456,000 | $155,800 | $300,200 |
| 2021 | $4,412 | $454,000 | $155,800 | $298,200 |
| 2020 | $5,025 | $466,000 | $173,100 | $292,900 |
| 2018 | $4,074 | $468,000 | $149,300 | $318,700 |
| 2017 | $3,457 | $420,000 | $155,800 | $264,200 |
| 2016 | $3,332 | $368,000 | $56,200 | $311,800 |
| 2015 | $2,912 | $346,000 | $56,200 | $289,800 |
| 2014 | -- | $309,000 | $56,200 | $252,800 |
| 2013 | -- | $258,000 | $54,100 | $203,900 |
Property History
| Date | Event | Price | List to Sale | Price per Sq Ft |
|---|---|---|---|---|
| 11/07/2025 11/07/25 | For Sale | $450,000 | -- | $529 / Sq Ft |
Purchase History
| Date | Type | Sale Price | Title Company |
|---|---|---|---|
| Warranty Deed | $345,000 | First American | |
| Warranty Deed | $297,000 | Ticor National | |
| Warranty Deed | $260,000 | Commonwealth L |
Mortgage History
| Date | Status | Loan Amount | Loan Type |
|---|---|---|---|
| Open | $35,100 | Credit Line Revolving | |
| Open | $275,300 | Fannie Mae Freddie Mac | |
| Previous Owner | $282,100 | Purchase Money Mortgage | |
| Previous Owner | $208,000 | No Value Available |
Source: Northwest Multiple Listing Service (NWMLS)
MLS Number: 2450927
APN: 133500-0010
- 711 E Denny Way Unit 303
- 700 E Denny Way Unit PH3
- 605 E Denny Way
- 1800 Boylston Ave Unit 302
- 1711 E Olive Way Unit S311
- 505 E Denny Way Unit A207
- 505 E Denny Way Unit A304
- 505 E Denny Way Unit A106
- 505 E Denny Way Unit A506
- 505 E Denny Way Unit A507
- 1712 Belmont Ave
- 210 Boylston Ave E Unit 204
- 219 Belmont Ave E
- 221 Belmont Ave E
- 232 Belmont Ave E Unit 202
- 232 Belmont Ave E Unit 201
- 1718 Summit Ave
- 231 Belmont Ave E Unit 310
- 231 Belmont Ave E Unit 404
- 231 Belmont Ave E Unit 106
- 1820 Boylston Ave
- 1729 Boylston Ave
- 118 Broadway E
- 1650 E Olive Way
- 1741 Belmont Ave
- 906 E John St
- 1002 E Denny Way
- 801 E Thomas St
- 1712 Summit Ave
- 1808 Bellevue Ave
- 802 E Thomas St
- 1815 Bellevue Ave
- 1717 Bellevue Ave
- 123 Bellevue Ave E
- 1610 Belmont Ave Unit 613
- 317 Harvard Ave E
- 1816 11th Ave Unit C
- 1615 Belmont Ave
- 219 Bellevue Ave E
- 313 10th Ave E
