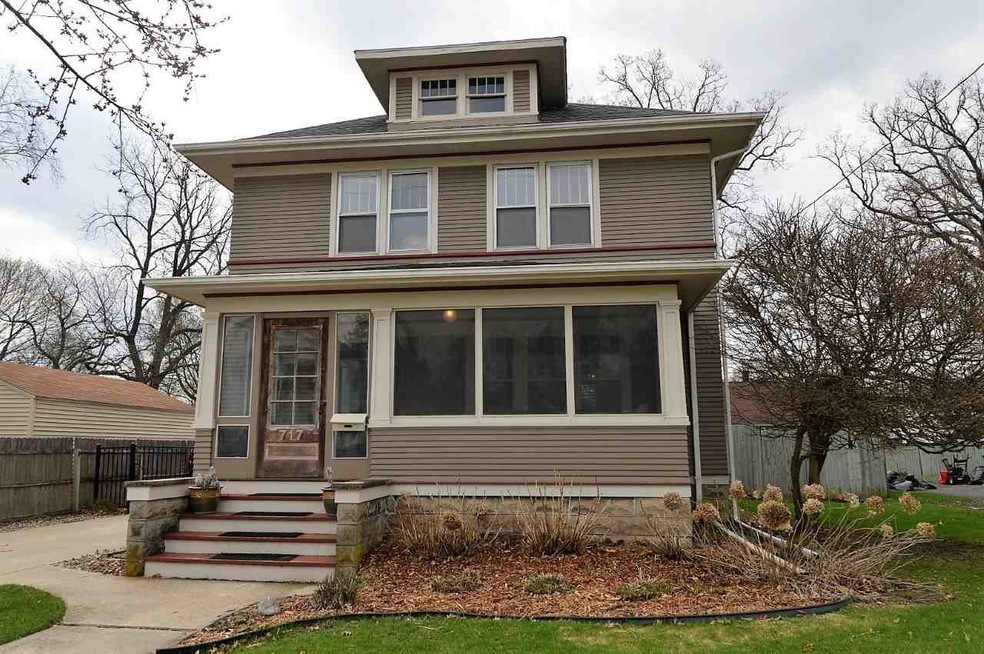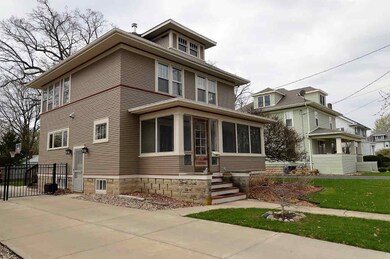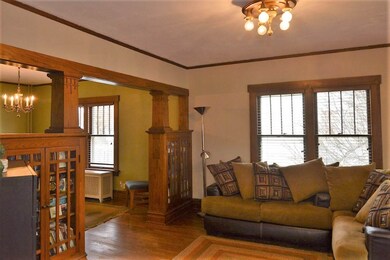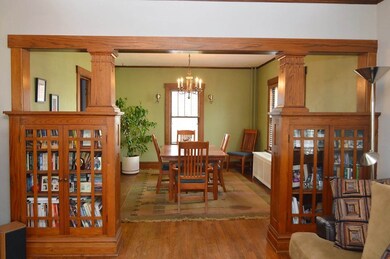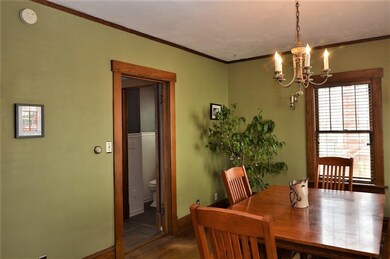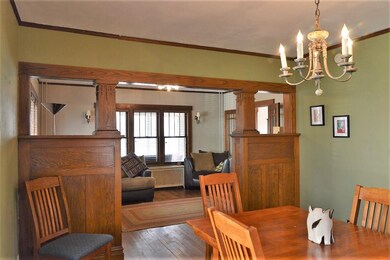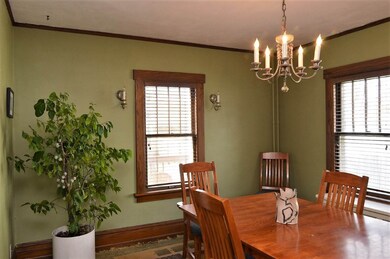
717 E Main St Stoughton, WI 53589
Estimated Value: $312,000 - $368,000
Highlights
- Deck
- Wood Flooring
- Fenced Yard
- Contemporary Architecture
- Den
- 1 Car Detached Garage
About This Home
As of June 2017Looking for a home with Charm and class that doesn't break the bank? Stop the car and call me today. This stunning home is waiting. Located blocks from downtown Stoughton. The house features hardwood floors, updated kitchen, bathrooms, paint etc. 3 bedrooms, 1.5 bathrooms with over 1400 sq ft all under $200,000. Fenced in yard, large deck, front porch. Just to many great features. Priced to sell quick this home will not last long.
Last Agent to Sell the Property
Compass Real Estate Wisconsin License #56448-90 Listed on: 04/14/2017

Last Buyer's Agent
Compass Real Estate Wisconsin License #56448-90 Listed on: 04/14/2017

Home Details
Home Type
- Single Family
Est. Annual Taxes
- $3,814
Year Built
- Built in 1927
Lot Details
- 8,712 Sq Ft Lot
- Fenced Yard
- Property is zoned R1
Parking
- 1 Car Detached Garage
Home Design
- Contemporary Architecture
- Victorian Architecture
- Wood Siding
Interior Spaces
- 1,456 Sq Ft Home
- 2-Story Property
- Den
- Wood Flooring
Kitchen
- Oven or Range
- Microwave
- Dishwasher
Bedrooms and Bathrooms
- 3 Bedrooms
- Walk-In Closet
- Bathtub
Laundry
- Laundry on lower level
- Dryer
- Washer
Basement
- Basement Fills Entire Space Under The House
- Block Basement Construction
Outdoor Features
- Deck
Schools
- Call School District Elementary And Middle School
- Stoughton High School
Utilities
- Forced Air Cooling System
- Window Unit Cooling System
- Water Softener
Community Details
- Turner Park Subdivision
Ownership History
Purchase Details
Home Financials for this Owner
Home Financials are based on the most recent Mortgage that was taken out on this home.Similar Homes in Stoughton, WI
Home Values in the Area
Average Home Value in this Area
Purchase History
| Date | Buyer | Sale Price | Title Company |
|---|---|---|---|
| Kitson Robert J | $199,900 | None Available |
Mortgage History
| Date | Status | Borrower | Loan Amount |
|---|---|---|---|
| Open | Kitson Robert J | $27,474 | |
| Open | Kitson Robert J | $184,359 | |
| Closed | Kitson Robert J | $189,900 | |
| Previous Owner | Trieloff Christian W | $156,000 | |
| Previous Owner | Trieloff Christian W | $153,000 |
Property History
| Date | Event | Price | Change | Sq Ft Price |
|---|---|---|---|---|
| 06/27/2017 06/27/17 | Sold | $199,900 | 0.0% | $137 / Sq Ft |
| 04/25/2017 04/25/17 | Pending | -- | -- | -- |
| 04/14/2017 04/14/17 | For Sale | $199,900 | -- | $137 / Sq Ft |
Tax History Compared to Growth
Tax History
| Year | Tax Paid | Tax Assessment Tax Assessment Total Assessment is a certain percentage of the fair market value that is determined by local assessors to be the total taxable value of land and additions on the property. | Land | Improvement |
|---|---|---|---|---|
| 2024 | $5,384 | $329,200 | $34,800 | $294,400 |
| 2023 | $4,698 | $300,600 | $34,800 | $265,800 |
| 2021 | $4,118 | $220,500 | $34,800 | $185,700 |
| 2020 | $4,311 | $213,300 | $34,800 | $178,500 |
| 2019 | $4,307 | $207,100 | $34,800 | $172,300 |
| 2018 | $4,249 | $199,900 | $34,800 | $165,100 |
| 2017 | $3,942 | $179,900 | $34,800 | $145,100 |
| 2016 | $3,815 | $174,100 | $34,800 | $139,300 |
| 2015 | $3,934 | $165,400 | $34,800 | $130,600 |
| 2014 | -- | $156,200 | $34,800 | $121,400 |
| 2013 | $3,680 | $149,900 | $34,800 | $115,100 |
Agents Affiliated with this Home
-
Aaron Weber

Seller's Agent in 2017
Aaron Weber
Compass Real Estate Wisconsin
(608) 556-4179
436 Total Sales
Map
Source: South Central Wisconsin Multiple Listing Service
MLS Number: 1800181
APN: 0511-081-0045-7
- 9.93 M/L Acres U S Highway 51
- 224 Hillside Ave
- 1033 Vernon St
- 600 Dunkirk Ave
- 421 S 5th St
- 126 E Washington St
- 200 Chalet Dr
- L2 County Rd N
- 318 Mandt Pkwy
- 1608 Matthew Way
- 503 Hanson Rd
- 620 Grant St
- 1009 S 4th St
- 409 S Prairie St
- 341 W Mckinley St
- 116 E Randolph St
- 1101 Stoughton Ave
- 117 Ashberry Ln
- 119 Ashberry Ln
- 708 Narvik Cir
