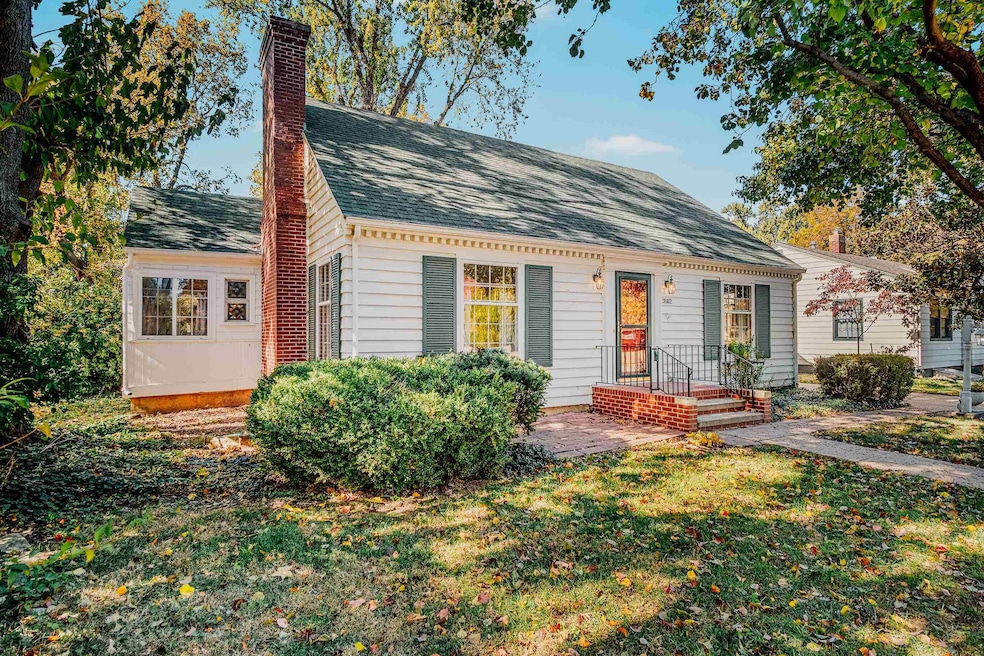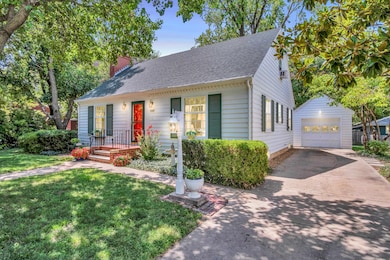717 Grandview Ave Newton, KS 67114
Estimated payment $1,655/month
Highlights
- Deck
- Wood Flooring
- No HOA
- Recreation Room
- Sun or Florida Room
- Breakfast Area or Nook
About This Home
Iconic Newton Cottage with Timeless Character and Modern Comforts**Step into the charm of this storybook cottage-style home, where character, warmth, and thoughtful details are found in every room. With 4 bedrooms, 2.5 bathrooms, and a layout designed for both everyday living and entertaining, this home blends classic cottage appeal with modern updates. Beautiful oak hardwood floors flow throughout, and cottage sash windows invite natural light while framing views of the mature trees and landscaped grounds. Built-in bookshelves and cozy living spaces bring a sense of timeless character. The darling kitchen features granite countertops, an eating bar, pantry, all appliances, and a cheerful breakfast nook overlooking the backyard. Formal dining and living rooms plus a sunroom with backyard access provide plenty of options for gatherings. The finished basement includes a rec room, game area, full kitchenette, spacious laundry area, workshop, and convenient walk-out access to the backyard. Upstairs has two bedrooms and a half bath. Outdoor living is just as special with an oversized two-level deck, stone landscaping beds, mature trees, and beautiful plantings that complement the home’s cottage style. Storage and hobby space abound with an oversized single-car garage, a large two-car garage, and an attached shop. Recent updates include a newer HVAC system and newer roof. This iconic Newton cottage offers both storybook charm and practical features—ready to welcome its next owner.
Listing Agent
Berkshire Hathaway PenFed Realty License #00053704 Listed on: 08/23/2025
Home Details
Home Type
- Single Family
Est. Annual Taxes
- $3,751
Year Built
- Built in 1952
Lot Details
- 0.26 Acre Lot
- Wood Fence
- Irregular Lot
Parking
- 3 Car Garage
Home Design
- Composition Roof
Interior Spaces
- Ceiling Fan
- Gas Fireplace
- Living Room
- Dining Room
- Recreation Room
- Sun or Florida Room
Kitchen
- Breakfast Area or Nook
- Microwave
- Dishwasher
- Disposal
Flooring
- Wood
- Carpet
- Tile
Bedrooms and Bathrooms
- 4 Bedrooms
Laundry
- Dryer
- Washer
- Sink Near Laundry
- 220 Volts In Laundry
Basement
- Walk-Out Basement
- Laundry in Basement
Home Security
- Storm Windows
- Storm Doors
- Fire and Smoke Detector
Outdoor Features
- Deck
- Patio
Schools
- Sunset Elementary School
- Newton High School
Utilities
- Forced Air Heating and Cooling System
- Heating System Uses Natural Gas
Community Details
- No Home Owners Association
- Westview Subdivision
Listing and Financial Details
- Assessor Parcel Number 040-094-18-0-10-21-011.00-0
Map
Home Values in the Area
Average Home Value in this Area
Tax History
| Year | Tax Paid | Tax Assessment Tax Assessment Total Assessment is a certain percentage of the fair market value that is determined by local assessors to be the total taxable value of land and additions on the property. | Land | Improvement |
|---|---|---|---|---|
| 2025 | $3,924 | $23,425 | $876 | $22,549 |
| 2024 | $3,787 | $21,999 | $876 | $21,123 |
| 2023 | $3,608 | $20,401 | $876 | $19,525 |
| 2022 | $3,259 | $18,561 | $876 | $17,685 |
| 2021 | $3,063 | $18,124 | $876 | $17,248 |
| 2020 | $2,962 | $17,687 | $876 | $16,811 |
| 2019 | $2,906 | $17,388 | $876 | $16,512 |
| 2018 | $2,879 | $16,959 | $876 | $16,083 |
| 2017 | $2,769 | $16,626 | $876 | $15,750 |
| 2016 | $2,700 | $16,626 | $876 | $15,750 |
| 2015 | $2,566 | $16,541 | $876 | $15,665 |
| 2014 | $2,404 | $16,032 | $876 | $15,156 |
Property History
| Date | Event | Price | List to Sale | Price per Sq Ft |
|---|---|---|---|---|
| 11/20/2025 11/20/25 | Price Changed | $255,000 | -1.9% | $96 / Sq Ft |
| 10/30/2025 10/30/25 | Price Changed | $260,000 | -3.7% | $98 / Sq Ft |
| 10/16/2025 10/16/25 | For Sale | $270,000 | 0.0% | $101 / Sq Ft |
| 10/13/2025 10/13/25 | Pending | -- | -- | -- |
| 08/23/2025 08/23/25 | For Sale | $270,000 | -- | $101 / Sq Ft |
Source: South Central Kansas MLS
MLS Number: 660530
APN: 094-18-0-10-21-011.00-0
- 601 Santa fe St
- 616 W 6th St
- 808 W 5th St
- 533 W Broadway St
- 400 Highland Ave
- 1100 Grandview Ave
- 600 W 9th St
- 525 W 5th St
- 415 Trousdale Dr
- 305 Central Ave
- 1207 Grandview Ct
- 1212 W 9th St
- 429 W 5th St
- 408 W 5th St
- 1309 Berry Ave
- 1312 Grandview Ave
- 624 W 12th St
- 1405 Grandview Ave
- 508 W 1st St
- 933 Spruce St
- 720 Grandview Ave
- 207 E 11th St
- 209 E 11th St
- 509 Cherry Ln
- 1501 Old Main St
- 705 Cottonwood Crossing Dr
- 604 N Plaza Blvd
- 127 S Colby Ave
- 501 N Vine St
- 6020 N East Park View St
- 5917 N Newport St
- 5650 N Lycee Ct
- 5802 E Bristol Cir
- 5782 E Bristol Cir
- 5273 Pinecrest Ct N
- 4717 N Hillside Ct
- 5718 E 49th St N
- 300 W Albert St Unit 13
- 300 W Albert St Unit 52R
- 300 W Albert St Unit 29R







