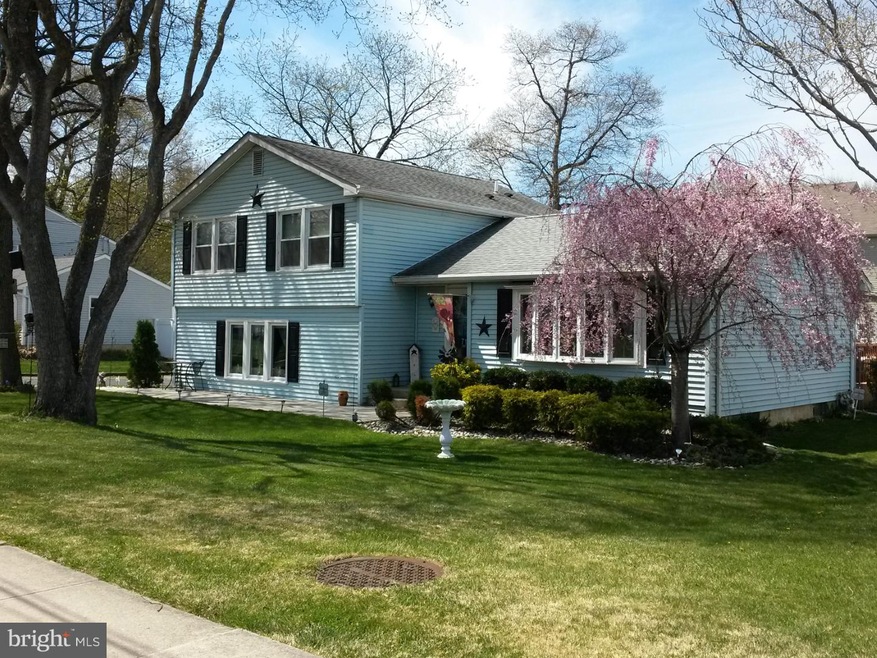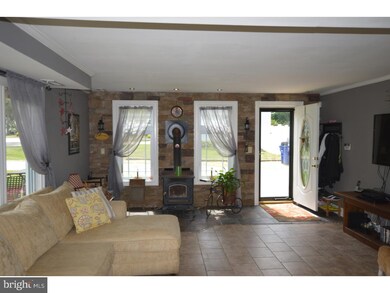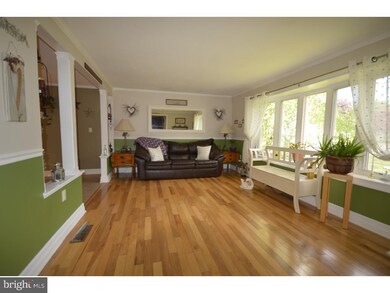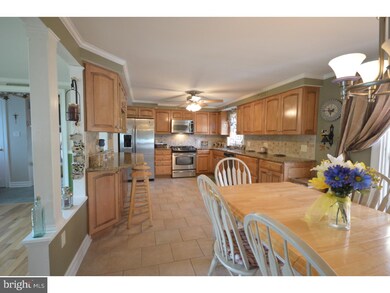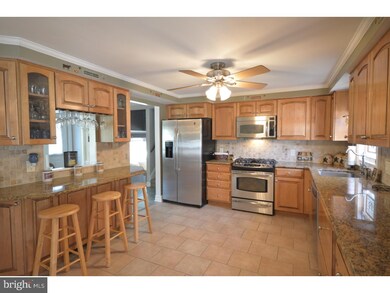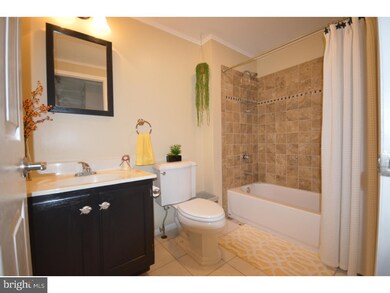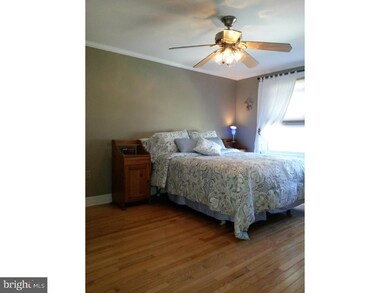
717 Hamilton Ave Roebling, NJ 08554
Highlights
- Colonial Architecture
- Wood Burning Stove
- Attic
- Deck
- Wood Flooring
- No HOA
About This Home
As of September 2015HOME SWEET HOME!!! This beautifully maintained home is situated on a .26 acre lot. As soon as you walk into this home you will see and feel the pride in ownership. The open floor plan creates an engaging atmosphere when entertaining family or friends. The totally remodeled gourmet kitchen features granite counter tops, upgraded cabinets, ceramic tile back splash, and a stainless steel appliance package. This open kitchen concept is perfect for entertaining and hosting holiday and dinner parties. The kitchen leads into a large living room with wood floors and plenty of windows that provide natural light. The large family room boasts a wood stove, upgraded flooring and freshly painted walls. Upstairs finds three bedrooms including a master bedroom and private master bathroom. The full hall bathroom has recently been updated with a new tub and gorgeous ceramic tile. There is a finished basement that has an additional living area, a storage area and a large laundry area. From the kitchen you can also access through sliding glass doors a beautiful custom wood deck and the large back yard. The meticulously cared for fenced in back yard offers lots of room for family fun. There is also a large shed for storage. There is an attached one car garage that provides lots of storage. The off street driveway parking can accommodate 4 or 5 cars. Additional street parking is also available. The exterior is maintenance free vinyl siding. Nothing but quality throughout the interior and exterior. This home has been loved and it shows! Do not miss your opportunity to own this exceptional home!
Last Agent to Sell the Property
RE/MAX at Home License #0674861 Listed on: 05/20/2015

Home Details
Home Type
- Single Family
Est. Annual Taxes
- $6,291
Year Built
- Built in 1985
Lot Details
- 0.26 Acre Lot
- Lot Dimensions are 100x115
- Level Lot
- Back, Front, and Side Yard
- Property is in good condition
- Property is zoned R-3
Parking
- 1 Car Attached Garage
- 3 Open Parking Spaces
- On-Street Parking
Home Design
- Colonial Architecture
- Shingle Roof
- Vinyl Siding
Interior Spaces
- 1,644 Sq Ft Home
- Property has 2 Levels
- Ceiling Fan
- Wood Burning Stove
- Replacement Windows
- Bay Window
- Family Room
- Living Room
- Dining Area
- Home Security System
- Attic
Kitchen
- <<selfCleaningOvenToken>>
- Dishwasher
Flooring
- Wood
- Stone
- Tile or Brick
Bedrooms and Bathrooms
- 3 Bedrooms
- En-Suite Primary Bedroom
- En-Suite Bathroom
- 2 Full Bathrooms
Basement
- Basement Fills Entire Space Under The House
- Laundry in Basement
Outdoor Features
- Deck
- Shed
Schools
- Roebling Elementary School
- Florence Township Memorial High School
Utilities
- Forced Air Heating and Cooling System
- Heating System Uses Gas
- 200+ Amp Service
- Natural Gas Water Heater
Community Details
- No Home Owners Association
Listing and Financial Details
- Tax Lot 00011
- Assessor Parcel Number 15-00102-00011
Ownership History
Purchase Details
Home Financials for this Owner
Home Financials are based on the most recent Mortgage that was taken out on this home.Purchase Details
Home Financials for this Owner
Home Financials are based on the most recent Mortgage that was taken out on this home.Purchase Details
Home Financials for this Owner
Home Financials are based on the most recent Mortgage that was taken out on this home.Purchase Details
Home Financials for this Owner
Home Financials are based on the most recent Mortgage that was taken out on this home.Similar Homes in Roebling, NJ
Home Values in the Area
Average Home Value in this Area
Purchase History
| Date | Type | Sale Price | Title Company |
|---|---|---|---|
| Deed | $263,000 | Core Title | |
| Quit Claim Deed | -- | -- | |
| Bargain Sale Deed | $140,000 | -- | |
| Deed | $134,000 | -- |
Mortgage History
| Date | Status | Loan Amount | Loan Type |
|---|---|---|---|
| Open | $263,033 | FHA | |
| Closed | $249,850 | New Conventional | |
| Previous Owner | $170,000 | New Conventional | |
| Previous Owner | $40,726 | Credit Line Revolving | |
| Previous Owner | $147,800 | Unknown | |
| Previous Owner | $92,000 | Unknown | |
| Previous Owner | $95,000 | No Value Available | |
| Previous Owner | $124,000 | No Value Available |
Property History
| Date | Event | Price | Change | Sq Ft Price |
|---|---|---|---|---|
| 09/25/2015 09/25/15 | Sold | $263,000 | -2.2% | $160 / Sq Ft |
| 07/30/2015 07/30/15 | Pending | -- | -- | -- |
| 06/11/2015 06/11/15 | Price Changed | $269,000 | -3.6% | $164 / Sq Ft |
| 05/20/2015 05/20/15 | For Sale | $279,000 | -- | $170 / Sq Ft |
Tax History Compared to Growth
Tax History
| Year | Tax Paid | Tax Assessment Tax Assessment Total Assessment is a certain percentage of the fair market value that is determined by local assessors to be the total taxable value of land and additions on the property. | Land | Improvement |
|---|---|---|---|---|
| 2024 | $6,937 | $260,000 | $93,600 | $166,400 |
| 2023 | $6,937 | $260,000 | $93,600 | $166,400 |
| 2022 | $6,729 | $260,000 | $93,600 | $166,400 |
| 2021 | $6,729 | $260,000 | $93,600 | $166,400 |
| 2020 | $6,703 | $260,000 | $93,600 | $166,400 |
| 2019 | $6,643 | $260,000 | $93,600 | $166,400 |
| 2018 | $6,819 | $269,200 | $93,600 | $175,600 |
| 2017 | $6,735 | $269,200 | $93,600 | $175,600 |
| 2016 | $6,606 | $269,200 | $93,600 | $175,600 |
| 2015 | $6,472 | $269,200 | $93,600 | $175,600 |
| 2014 | $6,291 | $269,200 | $93,600 | $175,600 |
Agents Affiliated with this Home
-
COLLEEN SITZLER
C
Seller's Agent in 2015
COLLEEN SITZLER
Re/Max At Home
(609) 234-4245
8 Total Sales
-
Joan George

Buyer's Agent in 2015
Joan George
RE/MAX
(609) 915-4425
4 in this area
132 Total Sales
Map
Source: Bright MLS
MLS Number: 1002609578
APN: 15-00102-0000-00011
