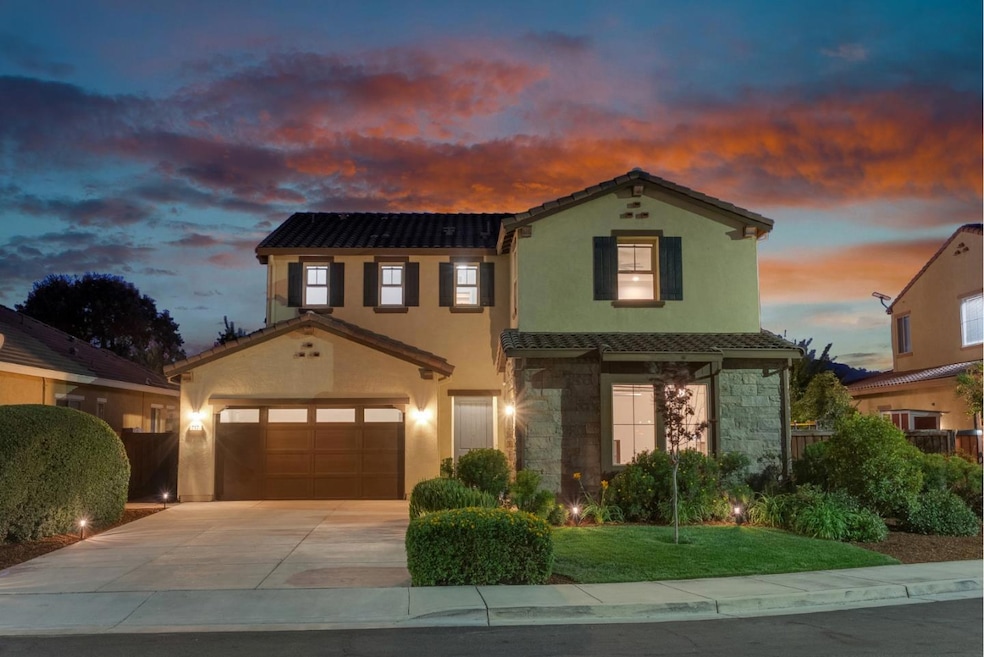717 Juliann Way Morgan Hill, CA 95037
Estimated payment $12,587/month
Highlights
- Primary Bedroom Suite
- Family Room with Fireplace
- Soaking Tub in Primary Bathroom
- Ann Sobrato High School Rated A
- Vaulted Ceiling
- Main Floor Bedroom
About This Home
A stunning executive estate nestled in Morgan Hill's highly sought-after Esperanza neighborhood. Visitors are greeted with soaring ceilings, streams of natural light, and elegant wainscoting that showcases the home's craftsmanship. Chef's Kitchen with white shaker cabinets, professional-grade Bertazzoni range with matching hood, built-in oven and microwave, massive pantry and an oversized kitchen island. Expansive family room with gas fireplace, modern chandelier, and automated window coverings. Spacious formal dining room perfect for unforgettable gatherings. The California room extends indoor luxury to the outdoors with a fireplace, lighting, paver patio and year-round resort-style ambiance. Downstairs en-suite provides guests and extended family as much or as little privacy as they desire. The versatile upstairs loft perfect as a playroom, gym, or office. The primary suite is a serene retreat with a spa-inspired bathroom, soaking tub, frameless shower, and custom walk-in closet. Two upstairs bedrooms with their own separate bathrooms. Additional highlights include Nest thermostats, whole house fan, dual garages, electric car charger, private backyard with paver patio, pergola, play area, and lush lawn. A central community park for having fun and relaxing. This home has it all!
Listing Agent
Christie's International Real Estate Sereno License #02016798 Listed on: 09/11/2025

Home Details
Home Type
- Single Family
Est. Annual Taxes
- $15,997
Year Built
- Built in 2016
Lot Details
- 7,039 Sq Ft Lot
- Sprinklers on Timer
- Back Yard Fenced
- Zoning described as APD
HOA Fees
- $120 Monthly HOA Fees
Parking
- 3 Car Attached Garage
- Electric Vehicle Home Charger
Home Design
- Slab Foundation
- Tile Roof
- Concrete Roof
Interior Spaces
- 3,356 Sq Ft Home
- 2-Story Property
- Vaulted Ceiling
- Gas Fireplace
- Formal Entry
- Family Room with Fireplace
- 2 Fireplaces
- Formal Dining Room
- Loft
- Laundry Room
Kitchen
- Gas Oven
- Gas Cooktop
- Microwave
- Dishwasher
Bedrooms and Bathrooms
- 4 Bedrooms
- Main Floor Bedroom
- Primary Bedroom Suite
- Loft Bedroom
- Walk-In Closet
- Bathroom on Main Level
- Dual Sinks
- Soaking Tub in Primary Bathroom
- Soaking Tub
- Oversized Bathtub in Primary Bathroom
- Walk-in Shower
Outdoor Features
- Balcony
- Outdoor Fireplace
Utilities
- Forced Air Heating and Cooling System
Community Details
- Association fees include maintenance - common area
- Esparanza Association
Listing and Financial Details
- Assessor Parcel Number 726-09-042
Map
Home Values in the Area
Average Home Value in this Area
Tax History
| Year | Tax Paid | Tax Assessment Tax Assessment Total Assessment is a certain percentage of the fair market value that is determined by local assessors to be the total taxable value of land and additions on the property. | Land | Improvement |
|---|---|---|---|---|
| 2025 | $15,997 | $1,428,297 | $785,564 | $642,733 |
| 2024 | $15,997 | $1,400,292 | $770,161 | $630,131 |
| 2023 | $15,997 | $1,372,836 | $755,060 | $617,776 |
| 2022 | $15,528 | $1,345,918 | $740,255 | $605,663 |
| 2021 | $15,139 | $1,319,529 | $725,741 | $593,788 |
| 2020 | $13,451 | $1,187,990 | $445,145 | $742,845 |
| 2019 | $13,835 | $1,164,697 | $436,417 | $728,280 |
| 2018 | $13,879 | $1,141,860 | $427,860 | $714,000 |
| 2017 | $13,750 | $1,119,471 | $419,471 | $700,000 |
| 2016 | $4,066 | $344,227 | $344,227 | $0 |
Property History
| Date | Event | Price | Change | Sq Ft Price |
|---|---|---|---|---|
| 09/17/2025 09/17/25 | Pending | -- | -- | -- |
| 09/11/2025 09/11/25 | For Sale | $2,100,000 | -- | $626 / Sq Ft |
Purchase History
| Date | Type | Sale Price | Title Company |
|---|---|---|---|
| Grant Deed | -- | None Listed On Document | |
| Grant Deed | -- | None Listed On Document | |
| Grant Deed | $1,306,000 | Chicago Title Company | |
| Grant Deed | $1,119,500 | Chicago Title Company |
Mortgage History
| Date | Status | Loan Amount | Loan Type |
|---|---|---|---|
| Previous Owner | $950,000 | New Conventional | |
| Previous Owner | $895,576 | Adjustable Rate Mortgage/ARM |
Source: MLSListings
MLS Number: ML82021204
APN: 726-09-042
- 664 Juliann Way
- 605 Los Castanos Dr
- 516 Creekside Ln
- 848 Talbot Dr
- 17376 Walnut Grove Dr
- 395 E Dunne Ave
- 17065 Laurel Rd
- 157 Triggs Ln
- 17715 Calle Hermosa
- 17116 Depot St
- Plan 7 at The Lumberyard
- Plan 8A at The Lumberyard
- Plan 6 at The Lumberyard
- Plan 5X at The Lumberyard
- Plan 5 at The Lumberyard
- Plan 4 at The Lumberyard
- Plan 3 at The Lumberyard
- Plan 2 at The Lumberyard
- Plan 1 at The Lumberyard
- 17114 Depot St






