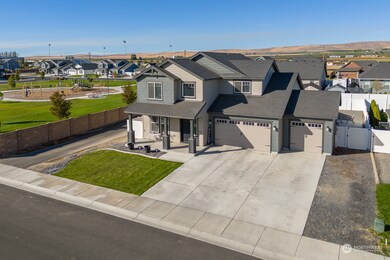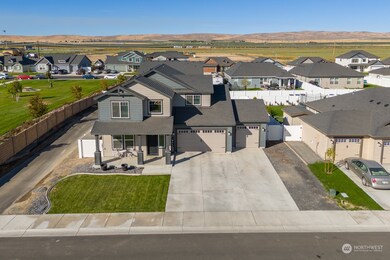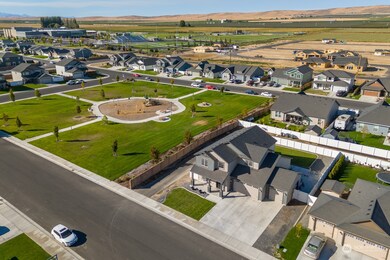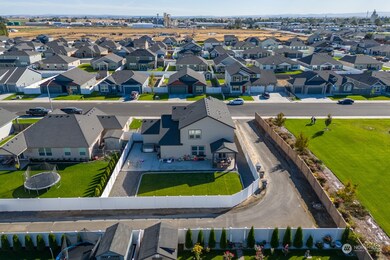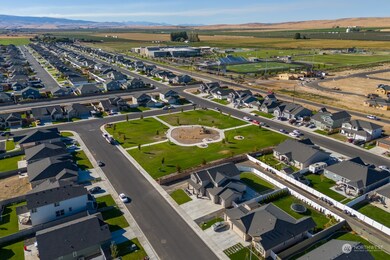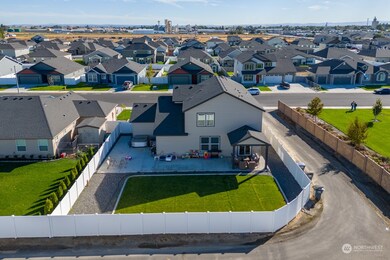
$499,999
- 4 Beds
- 2.5 Baths
- 2,574 Sq Ft
- 717 K St NE
- Quincy, WA
Step inside to this 2,574 sq. ft two-story home ideally situated on a spacious corner lot right next to a park and playground—perfect for both privacy and play. Featuring 4 bedrooms, 2.5 baths + a dedicated den/office, this home offers flexible living space for any lifestyle. The kitchen boasts sleek quartz countertops and a full suite of appliances including a brand new refrigerator. Upstairs,
Micaiah McCreary McCreary Real Estate, LLC

