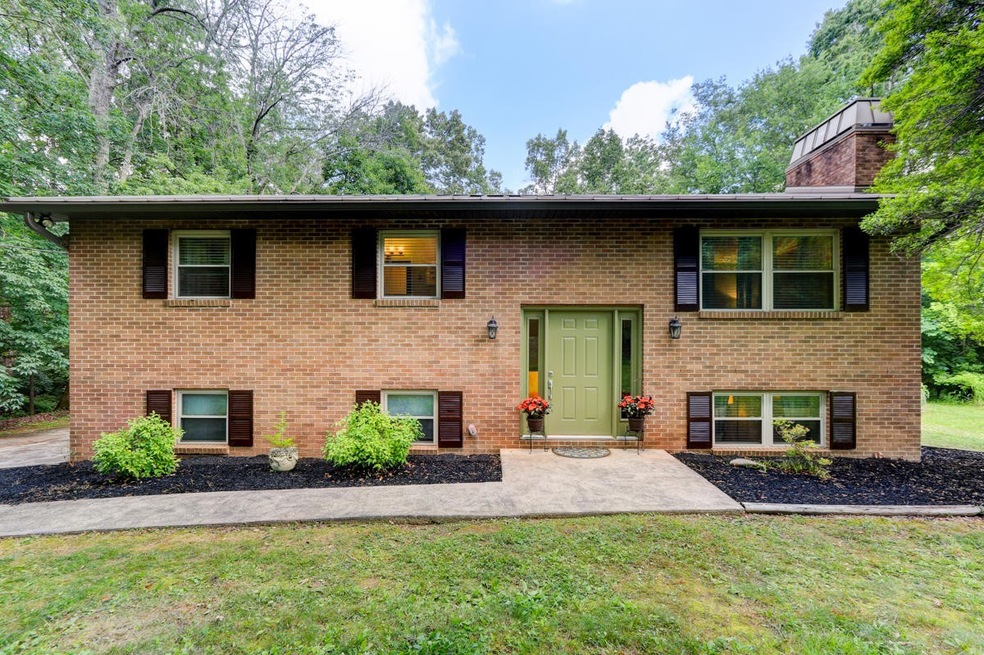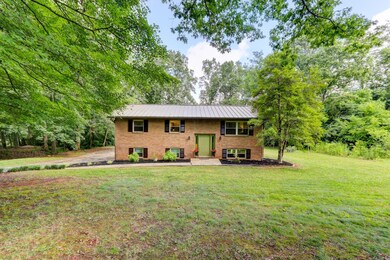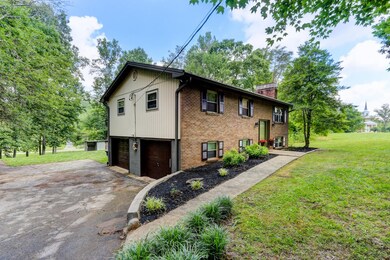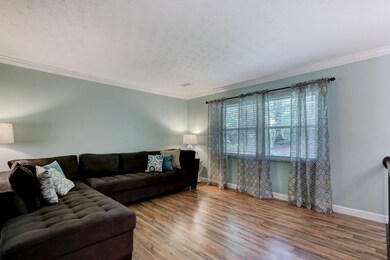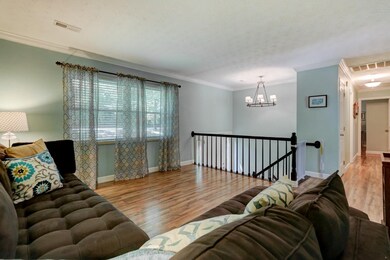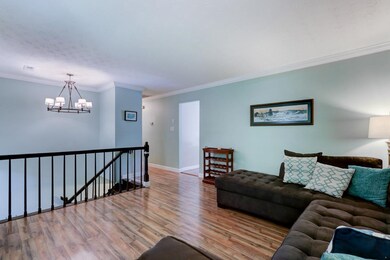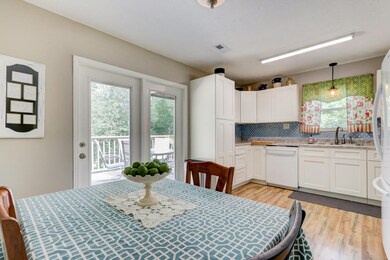717 Knight Rd Knoxville, TN 37920
Estimated Value: $318,612
Highlights
- Private Lot
- Main Floor Primary Bedroom
- Balcony
- Traditional Architecture
- 1 Fireplace
- 2 Car Attached Garage
About This Home
As of July 2016A total transformation just completed and now Owners are being transferred out of state....their loss your gain! This home has been painstakingly (and tastefully) redone head to toe. Commercial grade new metal roof,new vinyl siding,new windows,french doors,deck,new central heat and air, toilets,bathrooms re-done,new front door...paint and the list goes on!! Large private yard(.72acres),over sized deck with patio below to enjoy quiet times or to entertain family and friends. This home was to be their forever home and they hate to leave... New to home: 2012: Commercial grade metal roof, siding, windows, french doors, new heat and air, deck 2015: Laminate in all living areas, commercial grade vinyl plank in bathrooms, bathroom addition, tubs/showers (tile in showers), toilets, re-plumbed, all new light fixtures, stairs rebuilt and new railing, new front door, all new paint(ceilings,walls-sealed before painting), baseboard throughout, crown molding in entry, living and hall, new all wood cabinetry in kitchen (slide out shelving and lazy susan), appliances,counters,tile back splash, finished laundry room, added master closet,finished out basement,interior doors throughout, carbon monoxide and smoke detectors added,radon testing(negative), 2" faux wood blinds throughout, re-wired electrical in basement. Septic pumped 2016: stinging of deck,mailbox and landscaped
Home Details
Home Type
- Single Family
Est. Annual Taxes
- $447
Year Built
- Built in 1969
Lot Details
- 0.72 Acre Lot
- Private Lot
- Level Lot
Parking
- 2 Car Attached Garage
- Garage Door Opener
Home Design
- Traditional Architecture
- Brick Exterior Construction
- Frame Construction
- Vinyl Siding
Interior Spaces
- Property has 2 Levels
- 1 Fireplace
- Finished Basement
Kitchen
- Eat-In Kitchen
- Oven or Range
- Dishwasher
Flooring
- Carpet
- Laminate
- Vinyl
Bedrooms and Bathrooms
- 3 Bedrooms
- Primary Bedroom on Main
- Walk-In Closet
- 2 Full Bathrooms
Laundry
- Dryer
- Washer
Outdoor Features
- Balcony
- Patio
Utilities
- Central Heating and Cooling System
Listing and Financial Details
- Assessor Parcel Number 149EA005
Ownership History
Purchase Details
Home Financials for this Owner
Home Financials are based on the most recent Mortgage that was taken out on this home.Purchase Details
Home Financials for this Owner
Home Financials are based on the most recent Mortgage that was taken out on this home.Purchase Details
Home Financials for this Owner
Home Financials are based on the most recent Mortgage that was taken out on this home.Purchase Details
Purchase Details
Purchase Details
Home Values in the Area
Average Home Value in this Area
Purchase History
| Date | Buyer | Sale Price | Title Company |
|---|---|---|---|
| Murphy Kandace A | $156,700 | Foothills Title Services Inc | |
| Atkins Danielle N | $82,500 | Deason Title Agency Llc | |
| Harper Vinson Brent | $428,000 | Concord Title | |
| Harper Vinson Brent | -- | None Available | |
| Harper Vinson Brent | -- | Abstract Title | |
| Harper Vinson L | -- | -- |
Mortgage History
| Date | Status | Borrower | Loan Amount |
|---|---|---|---|
| Open | Murphy Kandace A | $161,871 | |
| Previous Owner | Atkins Danielle N | $76,800 | |
| Previous Owner | Harper Vinson Brent | $363,800 |
Property History
| Date | Event | Price | List to Sale | Price per Sq Ft |
|---|---|---|---|---|
| 07/28/2016 07/28/16 | Sold | $156,700 | +4.5% | $109 / Sq Ft |
| 06/14/2016 06/14/16 | Pending | -- | -- | -- |
| 06/10/2016 06/10/16 | For Sale | $150,000 | -- | $104 / Sq Ft |
Tax History Compared to Growth
Tax History
| Year | Tax Paid | Tax Assessment Tax Assessment Total Assessment is a certain percentage of the fair market value that is determined by local assessors to be the total taxable value of land and additions on the property. | Land | Improvement |
|---|---|---|---|---|
| 2025 | $805 | $51,800 | $0 | $0 |
| 2024 | $805 | $51,800 | $0 | $0 |
| 2023 | $805 | $51,800 | $0 | $0 |
| 2022 | $805 | $51,800 | $0 | $0 |
| 2021 | $735 | $34,650 | $0 | $0 |
| 2020 | $735 | $34,650 | $0 | $0 |
| 2019 | $735 | $34,650 | $0 | $0 |
| 2018 | $735 | $34,650 | $0 | $0 |
| 2017 | $735 | $34,650 | $0 | $0 |
| 2016 | $447 | $0 | $0 | $0 |
| 2015 | $447 | $0 | $0 | $0 |
| 2014 | $447 | $0 | $0 | $0 |
Map
Source: Realtracs
MLS Number: 2862720
APN: 149EA-005
- 524 Highland View Dr
- 511 Highland View Dr
- 548 Robotic Ln
- 549 Robotic Ln
- 500 Hayley Marie Ln
- 418 Hayley Marie Ln
- 368 Hayley Marie Ln
- 8606 Leeanna Brooke Ln
- 412 Bowers Park Cir
- 318 Extine Ln
- 517 Bowers Park Cir
- 8109 Jonesboro Dr
- 727 Ic King Rd
- 1107 McCammon Rd
- 8829 W Simpson Rd
- 8720 Spangler Rd
- 9115 Chapman Hwy Unit A
- 217 Whites School Rd
- 8825 Chapman Trace Way
- 8827 Chapman Trace Way
- 721 Knight Rd
- 725 Knight Rd
- 8601 Pickens Gap Rd
- 8609 Pickens Gap Rd
- 720 Knight Rd
- 709 Knolls View Dr
- 729 Knight Rd
- 8612 Pickens Gap Rd
- 8610 Pickens Gap Rd
- 724 Knight Rd
- 713 Knolls View Dr
- 702 Knight Rd
- 728 Knight Rd
- 733 Knight Rd
- 717 Knolls View Dr
- 732 Knight Rd
- 8602 Pickens Gap Rd
- 708 Knolls View Dr
- 737 Knight Rd
- 712 Knolls View Dr
