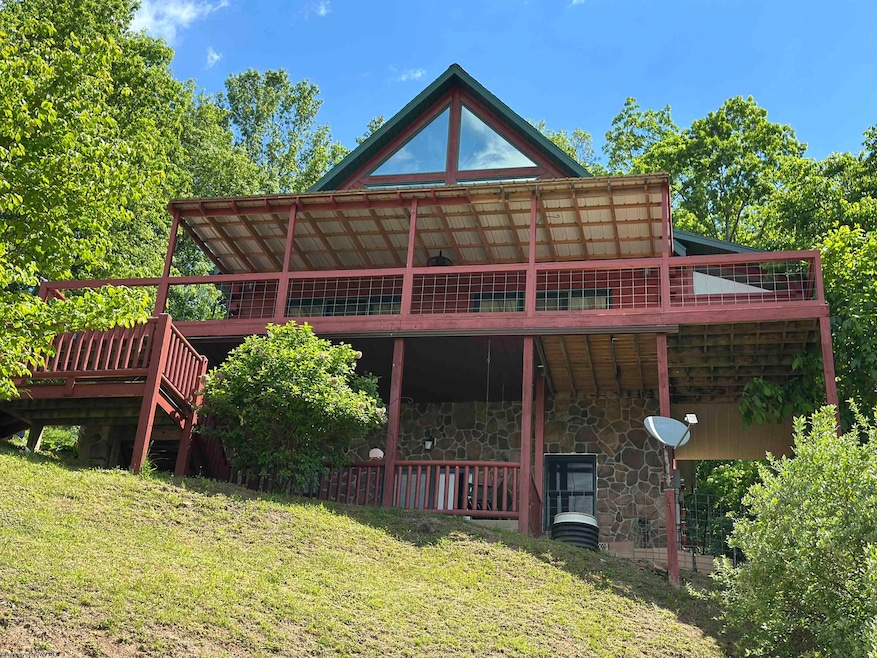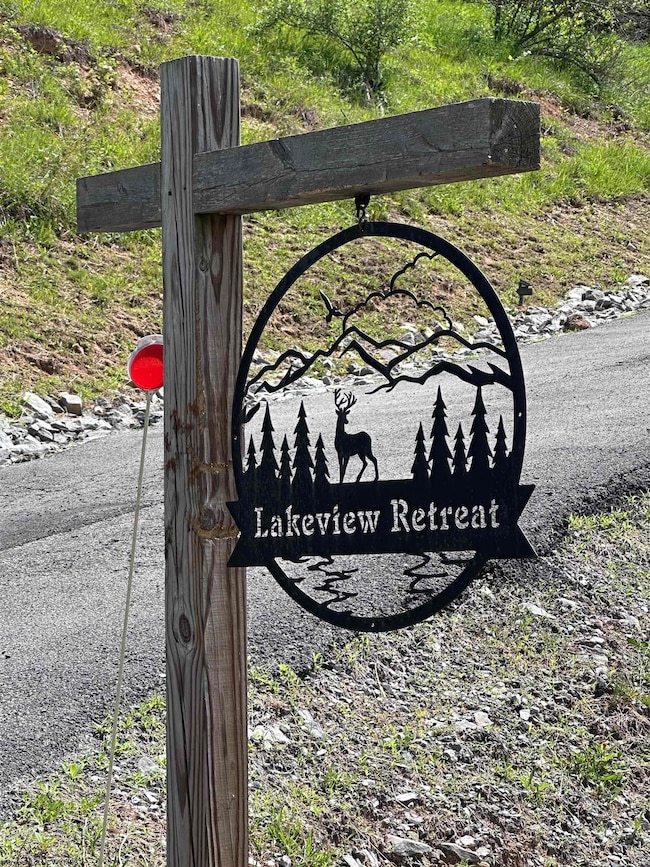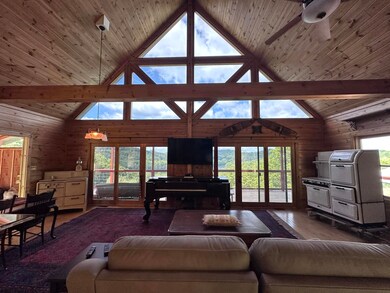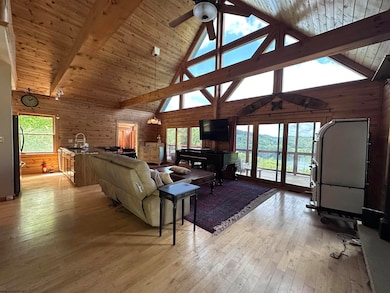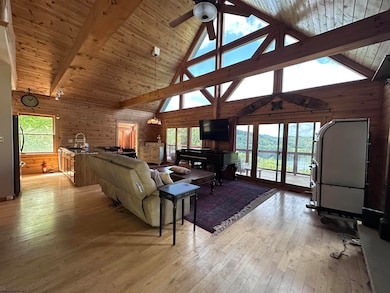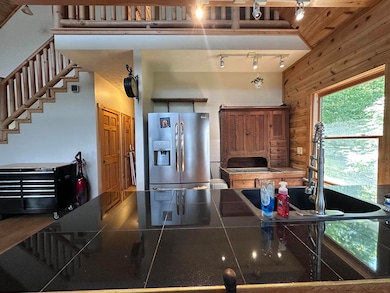
717 Lakeview Dr Horner, WV 26372
Estimated payment $2,479/month
Highlights
- Lake Front
- Medical Services
- A-Frame Home
- Health Club
- Panoramic View
- Deck
About This Home
Welcome to the Lakeview Retreat! Enjoy every moment you can napping, reading or relaxing on either of the covered porches looking out at the gorgeous green surroundings of hills and water! Go boating, take your canoe, cast a rod into this state championship lake surrounded by the all the beauty of wildlife and nature! This log home boasts of 3 bedrooms, 3 full baths with an open floor plan for entertaining. Magnificent floor to ceiling windows, lots of natural wood, 1 floor living without ever going upstairs or downstairs. It's actually 2 homes in one with everything you need on the main floor and another complete living area with a bedroom, bath and laundry room downstairs in the light airy stepout basement. Tucked off the beaten path this gorgeous subdivision is out of sight but so close to all amenities and quaint towns east and west of it. Coffee shops to linger in, delicious eateries, quaint boutiques, grocery stores, hospitals, Walmart delivery, minutes from Routes 33 & 48 and Interstate 79 to get you anywhere you want or need to be.
Home Details
Home Type
- Single Family
Est. Annual Taxes
- $1,631
Year Built
- Built in 2007
Lot Details
- 1 Acre Lot
- Lake Front
- Partially Fenced Property
- Sloped Lot
HOA Fees
- $167 Monthly HOA Fees
Property Views
- Lake
- Panoramic
- Mountain
- Neighborhood
Home Design
- A-Frame Home
- Log Cabin
- Block Foundation
- Frame Construction
- Shingle Roof
- Wood Siding
- Cedar Siding
- Log Siding
- Stone
Interior Spaces
- 1.5-Story Property
- Beamed Ceilings
- Ceiling Fan
- Gas Log Fireplace
- Fireplace Features Masonry
- Dining Area
- Wood Flooring
- Scuttle Attic Hole
Kitchen
- Range
- Dishwasher
Bedrooms and Bathrooms
- 4 Bedrooms
- Walk-In Closet
- 3 Full Bathrooms
Laundry
- Dryer
- Washer
Unfinished Basement
- Walk-Out Basement
- Basement Fills Entire Space Under The House
- Interior Basement Entry
Home Security
- Storm Windows
- Storm Doors
- Fire and Smoke Detector
Parking
- 3 Car Parking Spaces
- Off-Street Parking
Outdoor Features
- Balcony
- Deck
- Patio
- Porch
Schools
- Peterson Central Elementary School
- Robert L. Bland Middle School
- Lewis County High School
Utilities
- Cooling Available
- Forced Air Heating System
- Heat Pump System
- Heating System Uses Gas
- 200+ Amp Service
- Electric Water Heater
Listing and Financial Details
- Security Deposit $1,500
- Assessor Parcel Number 0035 .28
Community Details
Overview
- Association fees include road maint. agreement, snow removal
Amenities
- Medical Services
- Shops
- Community Library
Recreation
- Health Club
- Community Pool
Map
Home Values in the Area
Average Home Value in this Area
Tax History
| Year | Tax Paid | Tax Assessment Tax Assessment Total Assessment is a certain percentage of the fair market value that is determined by local assessors to be the total taxable value of land and additions on the property. | Land | Improvement |
|---|---|---|---|---|
| 2024 | $1,631 | $189,600 | $24,000 | $165,600 |
| 2023 | $1,631 | $186,600 | $25,020 | $161,580 |
| 2022 | $1,594 | $180,000 | $23,220 | $156,780 |
| 2021 | $3,118 | $176,060 | $23,240 | $152,820 |
| 2020 | $3,096 | $174,860 | $26,660 | $148,200 |
| 2019 | $3,110 | $175,640 | $30,620 | $145,020 |
| 2018 | $3,618 | $204,320 | $55,040 | $149,280 |
| 2017 | $3,668 | $210,500 | $67,040 | $143,460 |
| 2016 | $3,891 | $211,860 | $70,920 | $140,940 |
| 2015 | $3,982 | $216,780 | $75,840 | $140,940 |
| 2014 | -- | $222,180 | $81,240 | $140,940 |
Property History
| Date | Event | Price | Change | Sq Ft Price |
|---|---|---|---|---|
| 05/20/2025 05/20/25 | For Sale | $410,000 | -- | $131 / Sq Ft |
Similar Homes in Horner, WV
Source: North Central West Virginia REIN
MLS Number: 10159618
APN: 21-06- 9J-0035.0028
- 18 Sunrise Cir
- 570 Lakeview Dr
- Lot 2 Lakeview Dr
- Lot 43 Lakeview Heights
- TBD Lakeview Dr
- 331 Hidden Ln
- 90 Fiddler Ridge Rd
- 4679 Georgetown Rd
- 749 Valley Hills Estates
- TBD Fern Dr
- TBD E U Hwy S
- 1996 Stone Coal Lake Rd
- 265 Wildwood Dr
- 110 Virginia Ave
- 2435 Berlin Rd
- Lot 14 Sunset Dr
- lot 13 Sunset Dr
- lot 12 Sunset Dr
- Lot 11 Sunset Dr
- Lot 10 Sunset Dr
