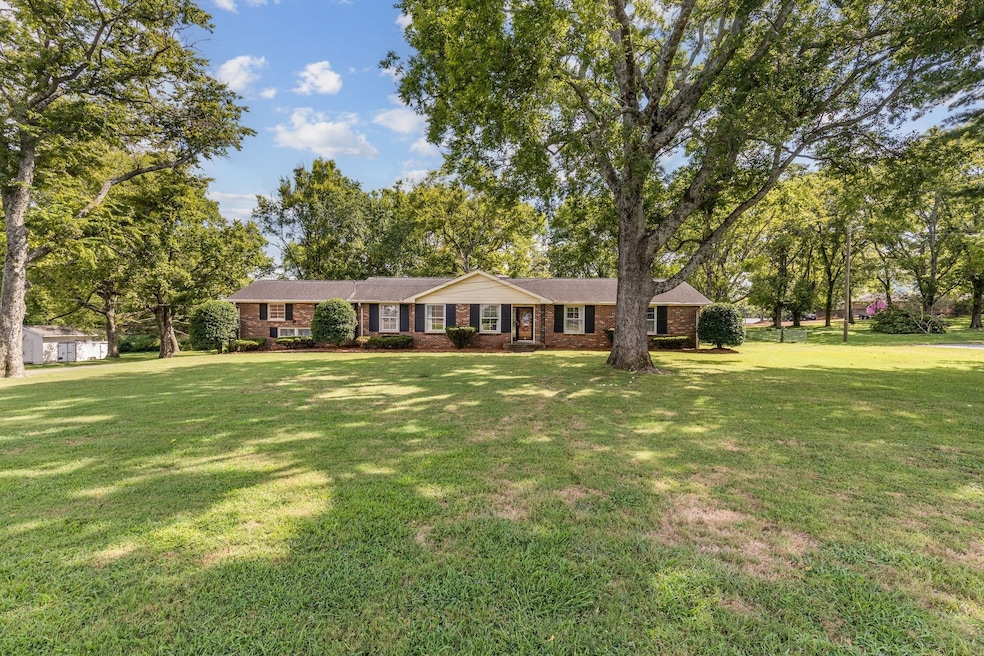
717 Lambert Dr Nashville, TN 37220
Estimated payment $4,883/month
Highlights
- Popular Property
- Marble Flooring
- No HOA
- Crieve Hall Elementary School Rated A-
- Separate Formal Living Room
- Porch
About This Home
Charming Ranch in a Park-Like Setting—Just Minutes to Downtown! Set on a beautiful lot with mature trees and a peaceful, park-Like feel, this spacious 3-bedroom, 3-bath ranch offers the perfect blend of comfort, convenience, and character. Ideally located just 10 minutes to downtown Nashville and close to Brentwood, Green Hills, and I-65, you’ll enjoy easy access to shopping, dining, and entertainment while coming home to your own private retreat. Inside, you’ll find multiple living spaces including a living room, dining room, cozy den with a full masonry fireplace, and a large rec room with its own full bath. The home features original sand-and-finish hardwood floors, a remodeled primary bath with a frameless tiled shower, and a whole-house water filtration system. Step outside to relax on the screened patio overlooking the serene backyard, complete with an oversized 2-car garage and a large storage building for all your hobbies or equipment. An abundance of storage throughout the home makes it as functional as it is inviting. This classic ranch offers timeless charm, thoughtful updates, and an unbeatable location—ready for you to make it your own!
Listing Agent
List For Less Realty Brokerage Phone: 6153003550 License # 273238 Listed on: 08/26/2025
Home Details
Home Type
- Single Family
Est. Annual Taxes
- $3,799
Year Built
- Built in 1965
Lot Details
- 1.02 Acre Lot
- Lot Dimensions are 177 x 246
- Level Lot
Parking
- 2 Car Attached Garage
Home Design
- Brick Exterior Construction
- Asphalt Roof
Interior Spaces
- 2,300 Sq Ft Home
- Property has 1 Level
- Ceiling Fan
- Wood Burning Fireplace
- Separate Formal Living Room
- Den with Fireplace
- Interior Storage Closet
- Crawl Space
Kitchen
- Microwave
- Dishwasher
- Disposal
Flooring
- Marble
- Tile
Bedrooms and Bathrooms
- 3 Main Level Bedrooms
- Walk-In Closet
- 3 Full Bathrooms
Outdoor Features
- Patio
- Porch
Schools
- Crieve Hall Elementary School
- Croft Design Center Middle School
- John Overton Comp High School
Utilities
- Cooling Available
- Central Heating
Community Details
- No Home Owners Association
- Oak Hill Subdivision
Listing and Financial Details
- Assessor Parcel Number 14603001700
Map
Home Values in the Area
Average Home Value in this Area
Tax History
| Year | Tax Paid | Tax Assessment Tax Assessment Total Assessment is a certain percentage of the fair market value that is determined by local assessors to be the total taxable value of land and additions on the property. | Land | Improvement |
|---|---|---|---|---|
| 2024 | $3,799 | $130,000 | $57,500 | $72,500 |
| 2023 | $3,799 | $130,000 | $57,500 | $72,500 |
| 2022 | $3,799 | $130,000 | $57,500 | $72,500 |
| 2021 | $3,839 | $130,000 | $57,500 | $72,500 |
| 2020 | $4,434 | $117,050 | $56,250 | $60,800 |
| 2019 | $3,225 | $117,050 | $56,250 | $60,800 |
| 2018 | $3,225 | $117,050 | $56,250 | $60,800 |
| 2017 | $3,225 | $117,050 | $56,250 | $60,800 |
| 2016 | $3,468 | $88,375 | $50,000 | $38,375 |
| 2015 | $3,468 | $88,375 | $50,000 | $38,375 |
| 2014 | $3,468 | $88,375 | $50,000 | $38,375 |
Property History
| Date | Event | Price | Change | Sq Ft Price |
|---|---|---|---|---|
| 08/26/2025 08/26/25 | For Sale | $844,400 | 0.0% | $367 / Sq Ft |
| 09/27/2015 09/27/15 | Off Market | $549,900 | -- | -- |
| 03/30/2015 03/30/15 | For Rent | $549,900 | -- | -- |
| 12/06/2012 12/06/12 | Rented | -- | -- | -- |
Purchase History
| Date | Type | Sale Price | Title Company |
|---|---|---|---|
| Warranty Deed | $335,000 | Limestone Title & Escrow Llc | |
| Interfamily Deed Transfer | -- | E Title | |
| Warranty Deed | $226,000 | Key Title & Escrow Services |
Mortgage History
| Date | Status | Loan Amount | Loan Type |
|---|---|---|---|
| Open | $212,000 | New Conventional | |
| Closed | $130,000 | No Value Available | |
| Closed | $230,651 | No Value Available | |
| Closed | $50,000 | No Value Available | |
| Closed | $245,000 | New Conventional | |
| Previous Owner | $301,998 | FHA | |
| Previous Owner | $315,900 | No Value Available | |
| Previous Owner | $55,800 | Stand Alone Second | |
| Previous Owner | $230,972 | No Value Available |
Similar Homes in Nashville, TN
Source: Realtracs
MLS Number: 2981216
APN: 146-03-0-017
- 766 Peach Orchard Dr
- 827 Tyne Blvd
- 820 Overton Ln
- 745 Elysian Fields Rd
- 716 Elysian Fields Rd
- 1004 Sycamore Estate
- 1061 Sycamore Estate
- 1106 Noble Loop Unit 1
- 834 Tyne Valley Ct
- 4417 Prescott Rd
- 4704 Richmar Ct
- 528 Barrywood Dr
- 5028 Franklin Pike
- 4807 Timberhill Dr Unit A
- 4420 Franklin Pike
- 513 Richmar Dr
- 4913 Timberhill Dr
- 915 Overton Lea Rd
- 736 Omandale Dr
- 423 Lynn Ct
- 718 Harding Place
- 623 Dunston Dr
- 605 Elaine Dr
- 4815 Danby Dr
- 313 Garrett Dr
- 254 Blackman Rd
- 550 Harding Place Unit A107
- 550 Harding Place Unit E120
- 550 Harding Place Unit E119
- 550 Harding Place Unit F120
- 550 Harding Place Unit D-113
- 1101C Biltmore Dr
- 4853 Lynn Dr
- 530 Harding Place
- 5017 W Durrett Dr
- 370 Oakley Dr
- 527 Veritas St
- 4100 Lealand Ln
- 5204 Edmondson Pike
- 4833 Sheffield Dr






