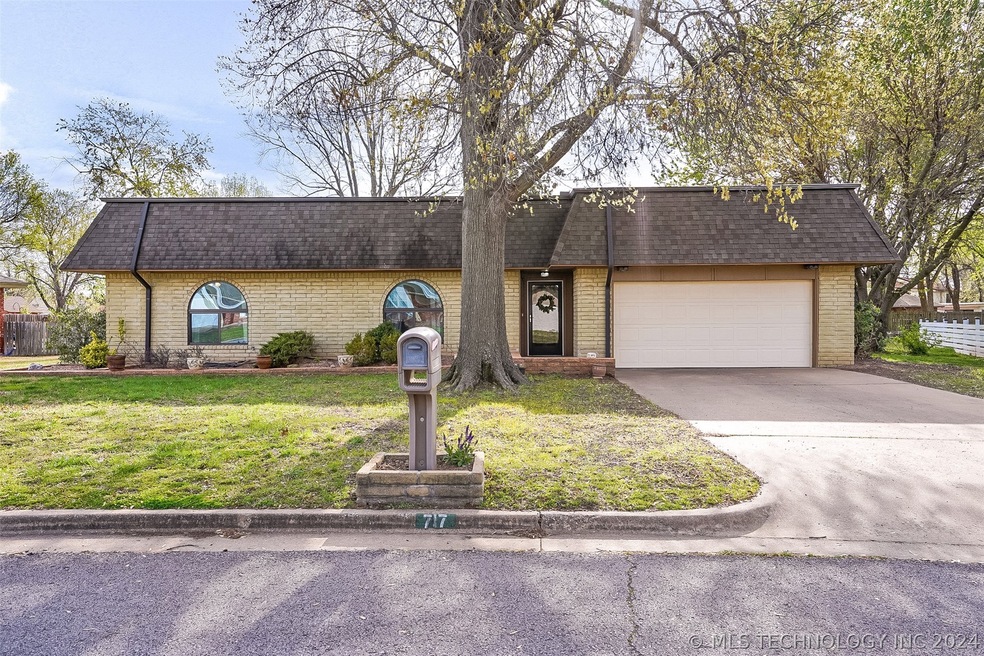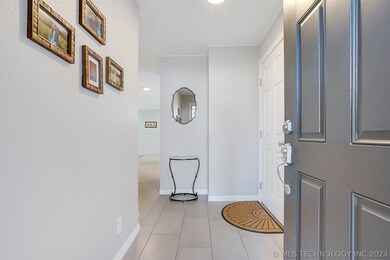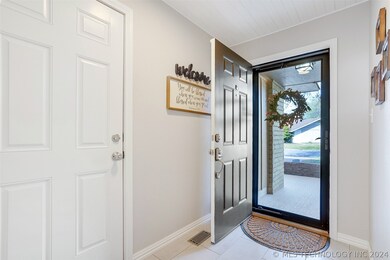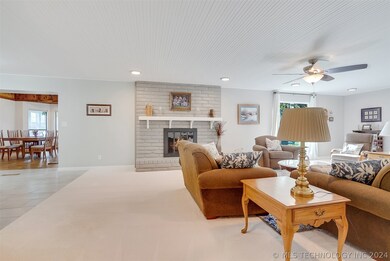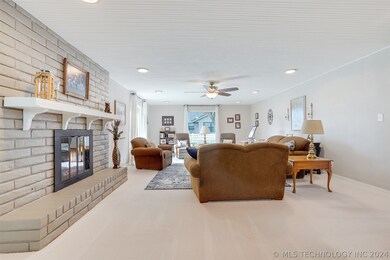
717 Magnolia Ct Broken Arrow, OK 74011
Indian Springs Estates NeighborhoodHighlights
- 0.41 Acre Lot
- High Ceiling
- Enclosed patio or porch
- Mature Trees
- Granite Countertops
- 2-minute walk to Reflection Park
About This Home
As of July 2024Amazing Transformation, A True Labor of Love for the Past 10 years, Total Remodel on this 3 Bedroom, 2 Bath Home, Kitchen: New Custom Hickory Cabinets by Imperial Kitchen, Granite Countertop, Backsplash, Flooring, Paint, Lighting and Vent in 2016, Kitchen Appliances in 2016 except Stove New in 2024, Bathrooms: Hall Bath, Complete Update in 2014, Primary Complete Update in 2015, Open Living Room has a Woodburning Fireplace, The Family Room has a unique Burlap Wall Covering. Guttering, Fresh Paint in Interior and Exterior Trim within the past 10 years, New Flooring throughout, Carpet and Tile, Heat and Air in 2013, Arco Installed and serviced twice a Year, Hot Water Tank 2020, Roof 2014 Red River Roofing Carlisle 115 mil TPO Fleece back, The Kitchen Aid Refrigerator will stay. Enclosed Patio Sq Feet of 259.46 is not included in the Sq Ft listed on Home.
Last Agent to Sell the Property
Coldwell Banker Select License #152852 Listed on: 03/27/2024

Home Details
Home Type
- Single Family
Est. Annual Taxes
- $2,177
Year Built
- Built in 1973
Lot Details
- 0.41 Acre Lot
- West Facing Home
- Sprinkler System
- Mature Trees
HOA Fees
- $6 Monthly HOA Fees
Parking
- 2 Car Attached Garage
- Parking Storage or Cabinetry
Home Design
- Brick Exterior Construction
- Slab Foundation
- Wood Frame Construction
- Wood Siding
Interior Spaces
- 2,234 Sq Ft Home
- 1-Story Property
- High Ceiling
- Ceiling Fan
- Wood Burning Fireplace
- Fireplace With Glass Doors
- Gas Log Fireplace
- Vinyl Clad Windows
- Washer Hookup
Kitchen
- Electric Oven
- Electric Range
- Stove
- Plumbed For Ice Maker
- Dishwasher
- Granite Countertops
Flooring
- Carpet
- Tile
Bedrooms and Bathrooms
- 3 Bedrooms
- 2 Full Bathrooms
Home Security
- Storm Doors
- Fire and Smoke Detector
Outdoor Features
- Enclosed patio or porch
- Rain Gutters
Schools
- Spring Creek Elementary School
- Broken Arrow High School
Utilities
- Zoned Heating and Cooling
- Heating System Uses Gas
- Programmable Thermostat
- Gas Water Heater
- Cable TV Available
Community Details
Overview
- Indian Springs Estates Iii Addn Subdivision
Recreation
- Park
Ownership History
Purchase Details
Home Financials for this Owner
Home Financials are based on the most recent Mortgage that was taken out on this home.Purchase Details
Home Financials for this Owner
Home Financials are based on the most recent Mortgage that was taken out on this home.Purchase Details
Purchase Details
Similar Homes in Broken Arrow, OK
Home Values in the Area
Average Home Value in this Area
Purchase History
| Date | Type | Sale Price | Title Company |
|---|---|---|---|
| Warranty Deed | $285,000 | Apex Title | |
| Warranty Deed | $125,000 | Titan Title & Closing Llc | |
| Interfamily Deed Transfer | -- | -- | |
| Deed | $75,000 | -- |
Mortgage History
| Date | Status | Loan Amount | Loan Type |
|---|---|---|---|
| Open | $228,000 | New Conventional |
Property History
| Date | Event | Price | Change | Sq Ft Price |
|---|---|---|---|---|
| 07/02/2024 07/02/24 | Sold | $285,000 | -1.7% | $128 / Sq Ft |
| 06/06/2024 06/06/24 | Pending | -- | -- | -- |
| 05/30/2024 05/30/24 | Price Changed | $289,900 | -3.4% | $130 / Sq Ft |
| 03/27/2024 03/27/24 | For Sale | $300,000 | +140.0% | $134 / Sq Ft |
| 07/25/2013 07/25/13 | Sold | $125,000 | -9.4% | $57 / Sq Ft |
| 06/17/2013 06/17/13 | Pending | -- | -- | -- |
| 06/17/2013 06/17/13 | For Sale | $137,900 | -- | $62 / Sq Ft |
Tax History Compared to Growth
Tax History
| Year | Tax Paid | Tax Assessment Tax Assessment Total Assessment is a certain percentage of the fair market value that is determined by local assessors to be the total taxable value of land and additions on the property. | Land | Improvement |
|---|---|---|---|---|
| 2024 | $2,110 | $16,940 | $2,406 | $14,534 |
| 2023 | $2,110 | $17,418 | $2,519 | $14,899 |
| 2022 | $2,062 | $15,911 | $3,769 | $12,142 |
| 2021 | $1,999 | $15,418 | $3,652 | $11,766 |
| 2020 | $1,971 | $14,940 | $3,539 | $11,401 |
| 2019 | $1,911 | $14,476 | $3,429 | $11,047 |
| 2018 | $1,826 | $14,025 | $3,322 | $10,703 |
| 2017 | $1,778 | $14,587 | $3,455 | $11,132 |
| 2016 | $1,720 | $14,163 | $3,977 | $10,186 |
| 2015 | $1,652 | $13,750 | $3,861 | $9,889 |
| 2014 | $1,670 | $13,750 | $3,861 | $9,889 |
Agents Affiliated with this Home
-
Christine Swart

Seller's Agent in 2024
Christine Swart
Coldwell Banker Select
(918) 698-3261
7 in this area
147 Total Sales
-
Shayla Beck
S
Buyer's Agent in 2024
Shayla Beck
RE/MAX
2 in this area
40 Total Sales
-
Bunny Blalack
B
Seller's Agent in 2013
Bunny Blalack
Coldwell Banker Select
(918) 629-4000
3 in this area
41 Total Sales
Map
Source: MLS Technology
MLS Number: 2410903
APN: 79720-74-11-08070
- 305 Fairway Dr
- 800 Millwood Rd
- 717 Meadowood Dr
- 406 Fairway Dr
- 503 Fairway Dr
- 8213 S Ash Ave
- 8202 S Ash Place
- 8324 S Wright Ave
- 508 E Ocala St
- 408 W Fairway Ct
- 609 E Pensacola St
- 603 Fairway Dr
- 117 W Timberlane St
- 809 W Imperial St
- 12725 S 168th Ave E
- 301 E Glendale St
- 15915 E 131st St S Unit 1&3
- 7505 S 4th St
- 15917 E 131st St S Unit 93
- 15901 E 131st St S Unit 3
