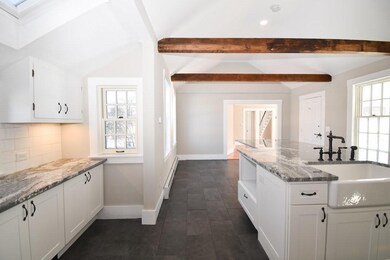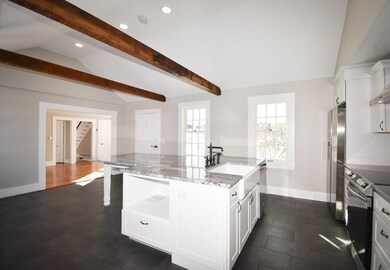
717 Main St Wilbraham, MA 01095
Estimated Value: $536,000 - $617,013
Highlights
- Barn or Stable
- 3.11 Acre Lot
- Wood Burning Stove
- Minnechaug Regional High School Rated A-
- Colonial Architecture
- Vaulted Ceiling
About This Home
As of May 2022!!BUYERS LOST FINANCING!! A historical home in the heart of Wilbraham has been brought back to life. Originally built in 1820, this farmhouse has been fully renovated for modern living. The home sits alongside an oversized multilevel barn with horse stall and 3 season outbuilding. Inside the home, a sprawling first floor layout features a bright and open kitchen equipped with stainless steel appliances, farmers sink, vaulted ceilings exposing original beams, all grounded by a custom 45sqft granite island. First floor laundry. The living room is perfect for entertaining- doors lead to the back stampcrete patio, vaulted ceilings and lots of natural light. A 1900 refurbished spiral staircase takes you up to the perfect office nook overlooking the space. The front quarter is home to a first floor master bedroom, and brand new ensuite. Upstairs you’ll find 2 additional bedrooms, a large storage closet, and renovated bathroom with a tub. Ready for you to call HOME!
Home Details
Home Type
- Single Family
Est. Annual Taxes
- $5,967
Year Built
- Built in 1820
Lot Details
- 3.11 Acre Lot
- Near Conservation Area
- Stone Wall
- Level Lot
- Garden
- Property is zoned R26
Parking
- 2 Car Garage
- Driveway
- Open Parking
- Off-Street Parking
Home Design
- Colonial Architecture
- Post and Beam
- Antique Architecture
- Farmhouse Style Home
- Stone Foundation
- Frame Construction
- Shingle Roof
- Concrete Perimeter Foundation
Interior Spaces
- 2,275 Sq Ft Home
- Vaulted Ceiling
- Ceiling Fan
- Recessed Lighting
- Light Fixtures
- 1 Fireplace
- Wood Burning Stove
- Insulated Windows
- Bay Window
- Mud Room
- Loft
- Storm Windows
Kitchen
- Range with Range Hood
- Plumbed For Ice Maker
- Dishwasher
- Stainless Steel Appliances
- Kitchen Island
- Solid Surface Countertops
Flooring
- Wood
- Ceramic Tile
Bedrooms and Bathrooms
- 3 Bedrooms
- Primary Bedroom on Main
- Dual Closets
- Linen Closet
- Walk-In Closet
- 3 Full Bathrooms
- Separate Shower
Laundry
- Laundry on main level
- Washer and Electric Dryer Hookup
Basement
- Exterior Basement Entry
- Sump Pump
- Block Basement Construction
Outdoor Features
- Bulkhead
- Balcony
- Patio
- Porch
Schools
- Mile Tree Elementary School
- WMS Middle School
- Minnechaug High School
Utilities
- Ductless Heating Or Cooling System
- 1 Cooling Zone
- Forced Air Heating System
- Wood Insert Heater
- 4 Heating Zones
- Heating System Uses Natural Gas
- Pellet Stove burns compressed wood to generate heat
- Baseboard Heating
- Electric Baseboard Heater
- Tankless Water Heater
- Gas Water Heater
- Private Sewer
Additional Features
- Energy-Efficient Thermostat
- Property is near schools
- Barn or Stable
Listing and Financial Details
- Legal Lot and Block 2833 / 570
- Assessor Parcel Number 3238467
Community Details
Amenities
- Coin Laundry
Recreation
- Park
- Jogging Path
Ownership History
Purchase Details
Home Financials for this Owner
Home Financials are based on the most recent Mortgage that was taken out on this home.Purchase Details
Home Financials for this Owner
Home Financials are based on the most recent Mortgage that was taken out on this home.Purchase Details
Similar Homes in Wilbraham, MA
Home Values in the Area
Average Home Value in this Area
Purchase History
| Date | Buyer | Sale Price | Title Company |
|---|---|---|---|
| Gallagher Richard J | $590,000 | None Available | |
| Czaplicki Kevin J | $327,500 | None Available | |
| Keiser Patricia T | -- | -- |
Mortgage History
| Date | Status | Borrower | Loan Amount |
|---|---|---|---|
| Previous Owner | Keiser Patricia T | $100,000 | |
| Previous Owner | Keiser Patricia T | $100,000 | |
| Previous Owner | Keiser Patricia T | $50,000 | |
| Previous Owner | Keiser Patricia T | $58,000 | |
| Previous Owner | Keiser Patricia T | $15,000 | |
| Previous Owner | Keiser Patricia T | $60,000 |
Property History
| Date | Event | Price | Change | Sq Ft Price |
|---|---|---|---|---|
| 05/12/2022 05/12/22 | Sold | $590,000 | -1.5% | $259 / Sq Ft |
| 04/04/2022 04/04/22 | Pending | -- | -- | -- |
| 03/18/2022 03/18/22 | For Sale | $599,000 | +1.5% | $263 / Sq Ft |
| 03/15/2022 03/15/22 | Off Market | $590,000 | -- | -- |
| 02/22/2022 02/22/22 | Pending | -- | -- | -- |
| 01/30/2022 01/30/22 | For Sale | $609,000 | +86.0% | $268 / Sq Ft |
| 06/18/2021 06/18/21 | Sold | $327,500 | -6.4% | $153 / Sq Ft |
| 04/30/2021 04/30/21 | Pending | -- | -- | -- |
| 04/28/2021 04/28/21 | For Sale | $350,000 | 0.0% | $163 / Sq Ft |
| 04/14/2021 04/14/21 | Pending | -- | -- | -- |
| 04/07/2021 04/07/21 | For Sale | $350,000 | -- | $163 / Sq Ft |
Tax History Compared to Growth
Tax History
| Year | Tax Paid | Tax Assessment Tax Assessment Total Assessment is a certain percentage of the fair market value that is determined by local assessors to be the total taxable value of land and additions on the property. | Land | Improvement |
|---|---|---|---|---|
| 2025 | $10,608 | $593,300 | $103,600 | $489,700 |
| 2024 | $10,441 | $564,400 | $103,600 | $460,800 |
| 2023 | $65 | $496,900 | $103,600 | $393,300 |
| 2022 | $6,540 | $319,200 | $103,600 | $215,600 |
| 2021 | $5,967 | $259,900 | $110,700 | $149,200 |
| 2020 | $5,817 | $259,900 | $110,700 | $149,200 |
| 2019 | $5,666 | $259,900 | $110,700 | $149,200 |
| 2018 | $5,886 | $260,000 | $110,700 | $149,300 |
| 2017 | $5,720 | $260,000 | $110,700 | $149,300 |
| 2016 | $5,871 | $271,800 | $121,200 | $150,600 |
| 2015 | $5,675 | $271,800 | $121,200 | $150,600 |
Agents Affiliated with this Home
-
Zoe Theocles

Seller's Agent in 2022
Zoe Theocles
Landmark, REALTORS®
(413) 519-9224
5 in this area
23 Total Sales
-
Aimee Kelly

Buyer's Agent in 2022
Aimee Kelly
eXp Realty
(413) 313-2127
10 in this area
461 Total Sales
-

Seller's Agent in 2021
Marcia Snyder
Coldwell Banker Realty - Western MA
(413) 575-1669
Map
Source: MLS Property Information Network (MLS PIN)
MLS Number: 72936664
APN: WILB-007000-000570-002833
- 685 Main St
- 20 Mountainbrook Rd
- 1032 Tinkham Rd
- 8 Evangeline Dr
- 985 Tinkham Rd
- 7 Brentwood Dr
- 29 Bolles Rd
- 6 Meeting House Ln
- 908 Tinkham Rd
- 18 Bittersweet Ln
- 6 Hitching Post Ln
- 10 Brookmont Dr
- 884 Stony Hill Rd
- 56 Springfield St
- 905 Stony Hill Rd
- 4 Mirick Ln
- 728 Stony Hill Rd
- 6 Hilltop Park
- 717-719 Stony Hill Rd
- 700 Stony Hill Rd






