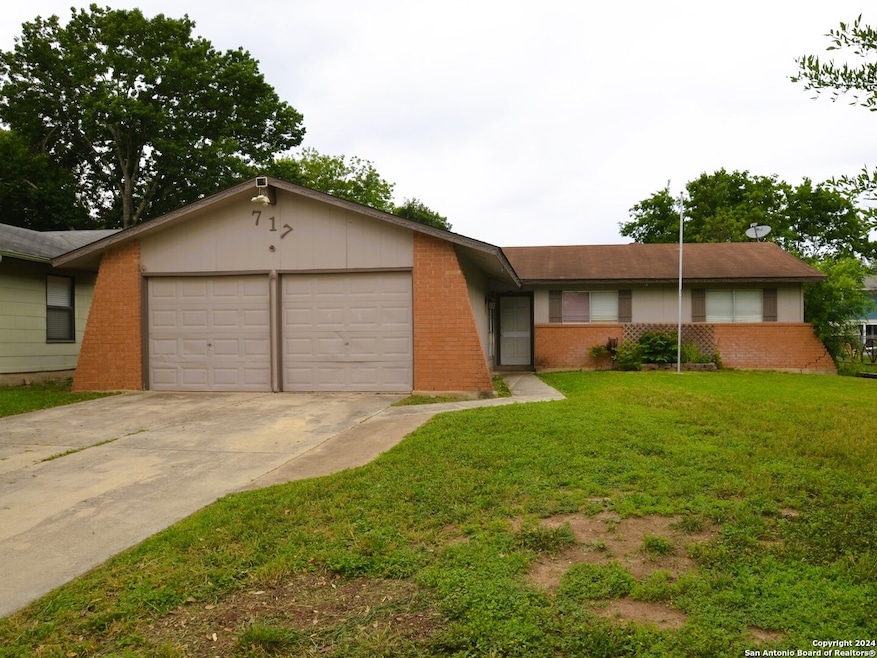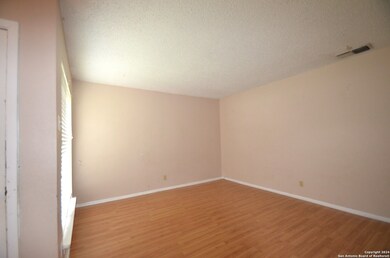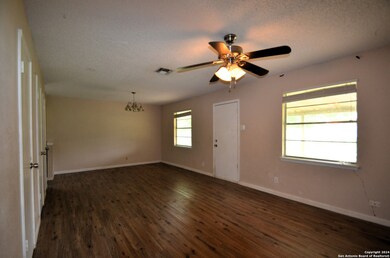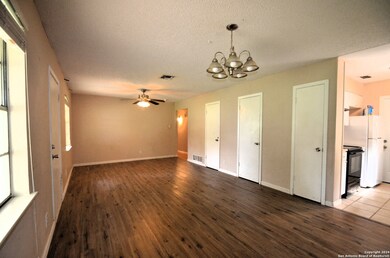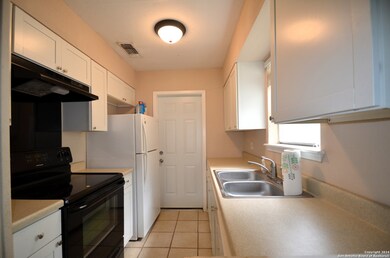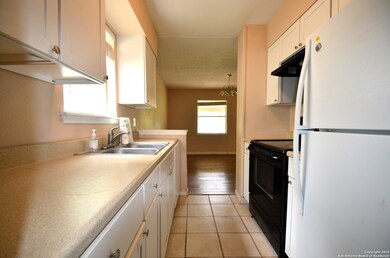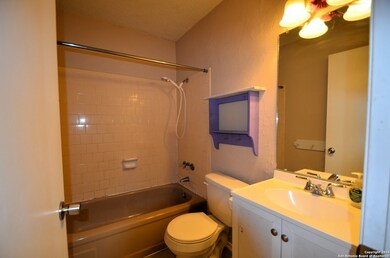
717 Maple Dr Schertz, TX 78154
Northcliffe NeighborhoodHighlights
- Community Basketball Court
- Covered patio or porch
- Ceramic Tile Flooring
- Laura Ingalls Wilder Intermediate School Rated A-
- Park
- Central Heating and Cooling System
About This Home
As of March 2025Welcome to this charming 3-bedroom, 2-bathroom home, boasting a covered patio and endless potential for renovation. Perfectly positioned as a starter home or investment property, this residence offers two living areas, or close off one area for your in-home office, flooded with natural light, a functional kitchen awaiting your personal touch, and comfortable bedrooms for restful nights. Though some work is needed, envision the possibilities of transforming this space into your dream haven. Imagine entertaining guests on the covered patio or adding modern touches to the bathrooms. Located in a desirable neighborhood close to amenities and schools, this property presents an enticing opportunity for those with a vision. Don't miss your chance to turn this fixer-upper into a gem
Home Details
Home Type
- Single Family
Est. Annual Taxes
- $4,576
Year Built
- Built in 1975
Lot Details
- 6,621 Sq Ft Lot
- Chain Link Fence
Parking
- 2 Car Garage
Home Design
- Brick Exterior Construction
- Slab Foundation
- Asbestos Siding
Interior Spaces
- 1,252 Sq Ft Home
- Property has 1 Level
- Ceiling Fan
- Combination Dining and Living Room
- Ceramic Tile Flooring
Kitchen
- Stove
- Dishwasher
Bedrooms and Bathrooms
- 3 Bedrooms
- 2 Full Bathrooms
Laundry
- Laundry in Garage
- Washer Hookup
Outdoor Features
- Covered patio or porch
Schools
- Schertz Elementary School
- Laura Ing Middle School
- Samuel C High School
Utilities
- Central Heating and Cooling System
- Electric Water Heater
Listing and Financial Details
- Legal Lot and Block 12 / 2
- Assessor Parcel Number 1G3370100201200000
Community Details
Overview
- Val Verde Subdivision
Recreation
- Community Basketball Court
- Sport Court
- Park
- Trails
Ownership History
Purchase Details
Home Financials for this Owner
Home Financials are based on the most recent Mortgage that was taken out on this home.Purchase Details
Home Financials for this Owner
Home Financials are based on the most recent Mortgage that was taken out on this home.Purchase Details
Home Financials for this Owner
Home Financials are based on the most recent Mortgage that was taken out on this home.Similar Homes in the area
Home Values in the Area
Average Home Value in this Area
Purchase History
| Date | Type | Sale Price | Title Company |
|---|---|---|---|
| Deed | -- | None Listed On Document | |
| Warranty Deed | -- | None Listed On Document | |
| Vendors Lien | -- | Providence Title Company |
Mortgage History
| Date | Status | Loan Amount | Loan Type |
|---|---|---|---|
| Open | $191,250 | New Conventional | |
| Previous Owner | $109,250 | New Conventional |
Property History
| Date | Event | Price | Change | Sq Ft Price |
|---|---|---|---|---|
| 03/27/2025 03/27/25 | Sold | -- | -- | -- |
| 03/24/2025 03/24/25 | Pending | -- | -- | -- |
| 02/04/2025 02/04/25 | Price Changed | $228,900 | -0.4% | $183 / Sq Ft |
| 12/29/2024 12/29/24 | For Sale | $229,900 | +43.7% | $184 / Sq Ft |
| 08/08/2024 08/08/24 | Sold | -- | -- | -- |
| 07/17/2024 07/17/24 | Price Changed | $160,000 | -5.9% | $128 / Sq Ft |
| 06/21/2024 06/21/24 | Price Changed | $170,000 | -5.6% | $136 / Sq Ft |
| 04/19/2024 04/19/24 | For Sale | $180,000 | -- | $144 / Sq Ft |
Tax History Compared to Growth
Tax History
| Year | Tax Paid | Tax Assessment Tax Assessment Total Assessment is a certain percentage of the fair market value that is determined by local assessors to be the total taxable value of land and additions on the property. | Land | Improvement |
|---|---|---|---|---|
| 2024 | $4,281 | $218,291 | $27,413 | $190,878 |
| 2023 | $4,281 | $219,578 | $16,393 | $203,185 |
| 2022 | $4,576 | $211,517 | $25,156 | $186,361 |
| 2021 | $3,481 | $153,922 | $7,800 | $146,122 |
| 2020 | $3,368 | $145,899 | $7,080 | $138,819 |
| 2019 | $3,250 | $136,164 | $18,000 | $118,164 |
| 2018 | $3,078 | $130,376 | $15,000 | $115,376 |
| 2017 | $2,856 | $119,452 | $12,000 | $107,452 |
| 2016 | $2,856 | $121,733 | $14,300 | $107,433 |
| 2015 | $2,856 | $116,738 | $12,100 | $104,638 |
| 2014 | $2,667 | $112,004 | $12,100 | $99,904 |
Agents Affiliated with this Home
-
Bradley Claus

Seller's Agent in 2025
Bradley Claus
Keller Williams Heritage
(210) 787-8556
4 in this area
22 Total Sales
-
J
Buyer's Agent in 2025
Johnny Morrow
RE/MAX
-
Jeanine Claus

Seller's Agent in 2024
Jeanine Claus
Keller Williams Heritage
(210) 556-6474
26 in this area
101 Total Sales
Map
Source: San Antonio Board of REALTORS®
MLS Number: 1768192
APN: 1G3370-1002-01200-0-00
- 609 Pecan Dr
- 608 Marilyn Dr
- 874 Garden Cir
- 1208 Colony Dr
- 628 Rooster Run
- 540 Marilyn Dr
- 5114 Garden Fields
- 5118 Garden Fields
- 621 Cotton Patch
- 1308 Red Barn Run
- 629 Planters Pass
- 567 Planters Pass
- 1353 Tractor Pass
- 411 Brooks Ave
- 401 Aero Ave
- 511 Wright Ave
- 316 Nell Deane Blvd
- 2036 Market Trail
- 821 Curtiss St
- 501 Lindberg Ave
