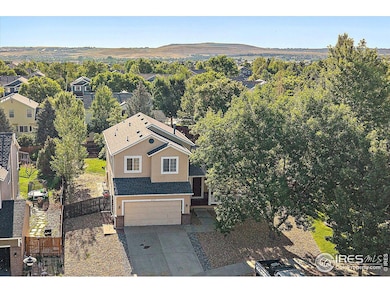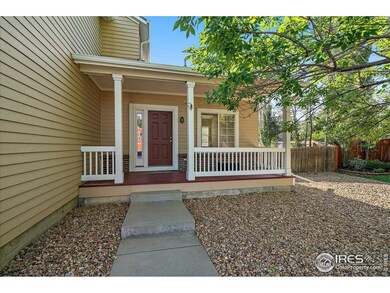Charming Two-Story Home in Canyon Creek. Located on a quiet cul-de-sac in the desirable Canyon Creek neighborhood, this well-maintained two-story home offers comfort, space, and a prime Erie location. Step inside to a bright and inviting main level featuring a spacious family room with soaring vaulted ceilings, a cozy gas fireplace, and brand-new luxury vinyl flooring. The open-concept kitchen is equipped with granite countertops, stainless steel appliances, and plenty of cabinet space-perfect for entertaining or everyday living. A convenient half bathroom and laundry room complete the main floor. Upstairs, you'll find three bedrooms, including a spacious primary suite with its own private bathroom. Two additional bedrooms share a full bath. The partial basement is fully finished with new carpet and offers flexible space with a fourth bedroom and a 3/4 bathroom, ideal for guests, a home office, or a teen retreat. Enjoy outdoor living in the private, fully fenced backyard, while the xeriscaped front yard keeps maintenance low. Located just minutes from local parks, trails, the lake, and vibrant Downtown Erie, this home offers the perfect blend of comfort and convenience.







