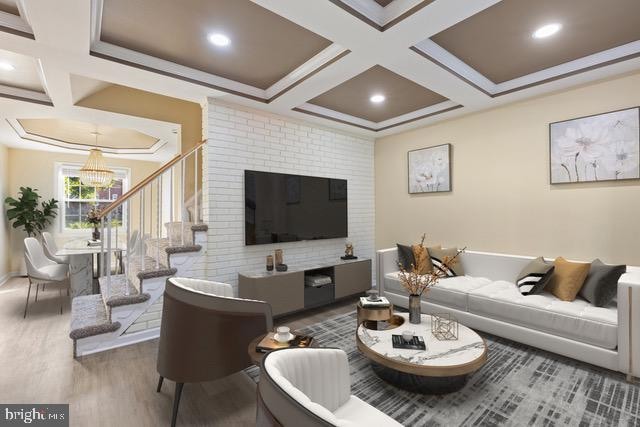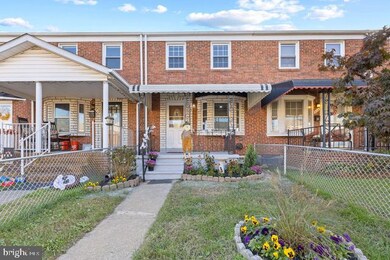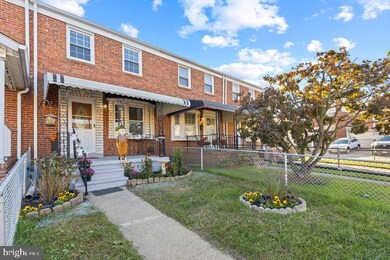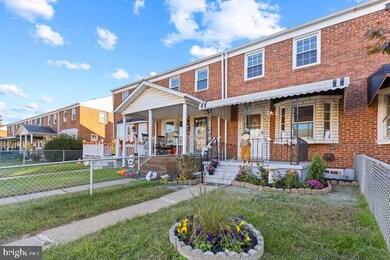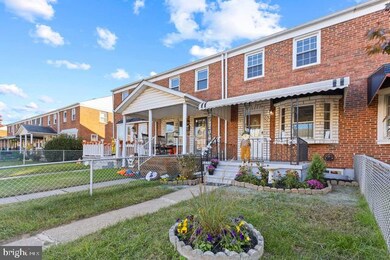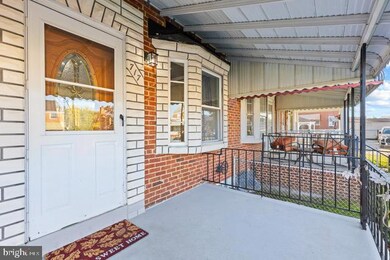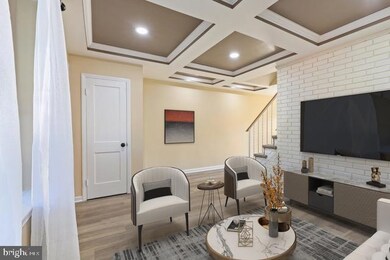
Highlights
- Traditional Floor Plan
- Wood Flooring
- Upgraded Countertops
- Traditional Architecture
- No HOA
- Recessed Lighting
About This Home
As of February 2025BACK ACTIVE! - Buyers Loss is Your Gain! Welcome home to this newly renovated townhouse that is perfect for those seeking modern comforts in a well-established area. This two-story, brick-front home offers tons of finished living space, along with a partially finished basement, increasing both the usable space and flexibility of the layout. Built in 1955 and recently updated in 2024, the property maintains a classic charm with modern enhancements, including the dramatic, coffered ceilings and recessed lighting that appeal to contemporary buyers. The interior boasts a bright, open-concept design. The main floor includes a spacious living area, modernized kitchen, and dedicated dining space. The kitchen, equipped with updated cabinetry and new stainless steel appliances, has ample counter space ideal for cooking and entertaining. Upstairs, the home offers two well-sized bedrooms with generous closets and a recently updated full bathroom. The partially finished basement provides additional living space that could serve as a family room, home office, or fitness area, with an unfinished portion ideal for storage or a workshop. The exterior includes thoughtful landscaping, and the home features a large paved driveway in rear yard . Other practical highlights include central air conditioning, an efficient electric forced-air heating system, and a natural gas water heater. The property is part of the Baltimore County Public Schools district, with local schools nearby, including Middlesex Elementary, Stemmers Run Middle, and Kenwood High. Living in Essex offers a balance of suburban calm with easy access to urban amenities. The Middle River area is known for its proximity to waterfront parks and outdoor recreation options, including Rocky Point Park and Eastern Regional Park. Middle River itself provides opportunities for boating, fishing, and kayaking, while nearby shopping centers, restaurants, and entertainment venues add to the community’s appeal. With convenient access to major routes like I-695 and US-40, commuting to Baltimore and other surrounding areas is easy. This charming, updated townhouse offers both style and practicality in a friendly and accessible neighborhood, making it a solid option if you are interested in the Essex area.
Townhouse Details
Home Type
- Townhome
Est. Annual Taxes
- $1,336
Year Built
- Built in 1955 | Remodeled in 2024
Lot Details
- 1,600 Sq Ft Lot
- North Facing Home
- Chain Link Fence
- Landscaped
- Back Yard Fenced
- Ground Rent of $87 per year
- Property is in excellent condition
Home Design
- Traditional Architecture
- Brick Exterior Construction
- Block Foundation
- Poured Concrete
Interior Spaces
- Property has 3 Levels
- Traditional Floor Plan
- Recessed Lighting
- Window Treatments
- Dining Area
- Wood Flooring
- Washer and Dryer Hookup
Kitchen
- Kitchen in Efficiency Studio
- Stove
- <<builtInMicrowave>>
- Dishwasher
- Upgraded Countertops
Bedrooms and Bathrooms
Improved Basement
- Rear Basement Entry
- Basement Windows
Parking
- 2 Parking Spaces
- 2 Driveway Spaces
- Off-Street Parking
Outdoor Features
- Exterior Lighting
- Rain Gutters
Utilities
- 90% Forced Air Heating and Cooling System
- Vented Exhaust Fan
- Natural Gas Water Heater
Community Details
- No Home Owners Association
- Essex/Middlesex Subdivision
Listing and Financial Details
- Tax Lot 20
- Assessor Parcel Number 04151523001100
Ownership History
Purchase Details
Home Financials for this Owner
Home Financials are based on the most recent Mortgage that was taken out on this home.Purchase Details
Home Financials for this Owner
Home Financials are based on the most recent Mortgage that was taken out on this home.Purchase Details
Purchase Details
Purchase Details
Similar Homes in Essex, MD
Home Values in the Area
Average Home Value in this Area
Purchase History
| Date | Type | Sale Price | Title Company |
|---|---|---|---|
| Assignment Deed | $237,500 | Realty Title | |
| Assignment Deed | $140,000 | First American Title | |
| Interfamily Deed Transfer | -- | None Available | |
| Deed | $70,000 | -- | |
| Deed | $18,000 | -- |
Mortgage History
| Date | Status | Loan Amount | Loan Type |
|---|---|---|---|
| Open | $166,250 | New Conventional | |
| Previous Owner | $159,000 | New Conventional |
Property History
| Date | Event | Price | Change | Sq Ft Price |
|---|---|---|---|---|
| 03/01/2025 03/01/25 | Rented | $1,900 | -5.0% | -- |
| 02/28/2025 02/28/25 | For Rent | $2,000 | 0.0% | -- |
| 02/10/2025 02/10/25 | Sold | $237,500 | -0.2% | $176 / Sq Ft |
| 12/27/2024 12/27/24 | Pending | -- | -- | -- |
| 12/23/2024 12/23/24 | Price Changed | $238,000 | -2.9% | $177 / Sq Ft |
| 11/22/2024 11/22/24 | Price Changed | $245,000 | -2.0% | $182 / Sq Ft |
| 11/15/2024 11/15/24 | Price Changed | $249,900 | +0.4% | $186 / Sq Ft |
| 11/15/2024 11/15/24 | For Sale | $249,000 | +77.9% | $185 / Sq Ft |
| 07/26/2024 07/26/24 | Sold | $140,000 | 0.0% | $104 / Sq Ft |
| 07/25/2024 07/25/24 | Pending | -- | -- | -- |
| 07/25/2024 07/25/24 | For Sale | $140,000 | -- | $104 / Sq Ft |
Tax History Compared to Growth
Tax History
| Year | Tax Paid | Tax Assessment Tax Assessment Total Assessment is a certain percentage of the fair market value that is determined by local assessors to be the total taxable value of land and additions on the property. | Land | Improvement |
|---|---|---|---|---|
| 2025 | $2,323 | $133,733 | -- | -- |
| 2024 | $2,323 | $121,967 | $0 | $0 |
| 2023 | $899 | $110,200 | $48,000 | $62,200 |
| 2022 | $1,853 | $107,600 | $0 | $0 |
| 2021 | $1,817 | $105,000 | $0 | $0 |
| 2020 | $1,817 | $102,400 | $48,000 | $54,400 |
| 2019 | $1,911 | $102,400 | $48,000 | $54,400 |
| 2018 | $1,856 | $102,400 | $48,000 | $54,400 |
| 2017 | $1,958 | $104,400 | $0 | $0 |
| 2016 | $1,844 | $104,400 | $0 | $0 |
| 2015 | $1,844 | $104,400 | $0 | $0 |
| 2014 | $1,844 | $113,400 | $0 | $0 |
Agents Affiliated with this Home
-
Dereje Demissie
D
Seller's Agent in 2025
Dereje Demissie
Fairfax Realty Premier
(443) 210-1122
1 in this area
9 Total Sales
-
Robert McArtor

Seller's Agent in 2025
Robert McArtor
RE/MAX
(443) 392-4833
10 in this area
186 Total Sales
-
Ana Soto

Buyer's Agent in 2025
Ana Soto
Fairfax Realty Premier
(301) 437-4348
60 Total Sales
-
Michael Schiff

Seller's Agent in 2024
Michael Schiff
EXP Realty, LLC
(443) 388-2117
9 in this area
704 Total Sales
-
Maggie Flick

Seller Co-Listing Agent in 2024
Maggie Flick
EXP Realty, LLC
(610) 737-6980
1 in this area
72 Total Sales
-
Ricki Rutley

Buyer's Agent in 2024
Ricki Rutley
EXP Realty, LLC
(443) 413-4433
1 in this area
65 Total Sales
Map
Source: Bright MLS
MLS Number: MDBC2112716
APN: 15-1523001100
- 624 Dunwich Way
- 406 Torner Rd
- 830 Arncliffe Rd
- 109 Judywood Ln
- 851 Arncliffe Rd
- 328 Stemmers Run Rd
- 734 Corby Rd
- 706 Norris Ln
- 911 Arncliffe Rd
- 922 Middlesex Rd
- 118 Compass Rd
- 0 John Ave Unit MDBC2113138
- 107 Yawmeter Dr
- 1207 Orems Rd
- 24 Gyro Dr
- 174 Orville Rd
- 151 Bennett Rd
- 1110 N Marlyn Ave
- 1711 Langley Rd
- 113 Alcock Rd
