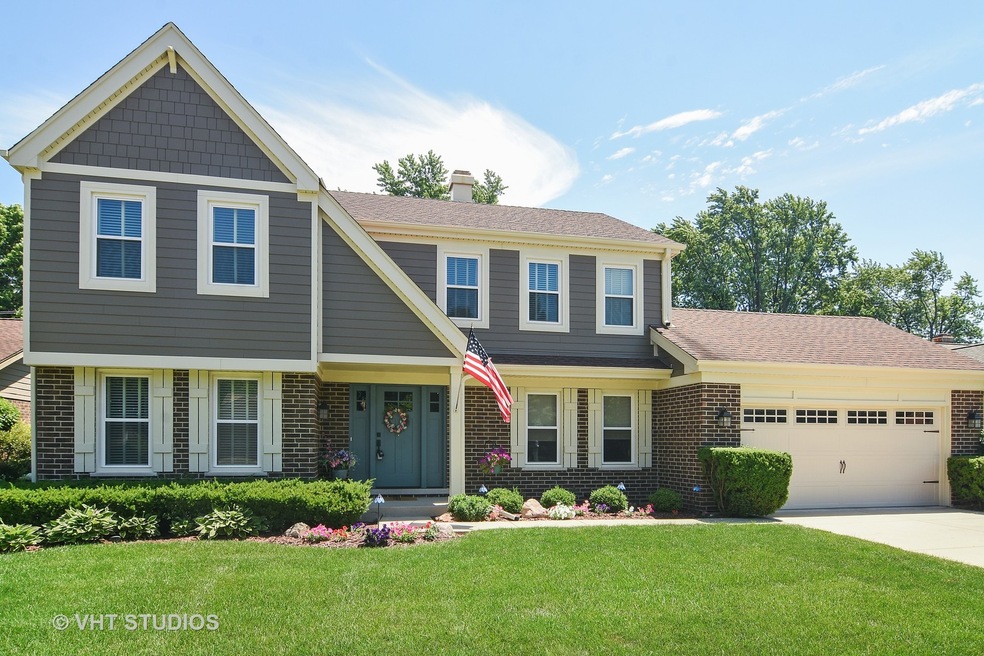
717 N Carlyle Ln Unit 11 Arlington Heights, IL 60004
Highlights
- Wood Flooring
- Stainless Steel Appliances
- Breakfast Bar
- Olive-Mary Stitt Elementary School Rated A-
- Attached Garage
- 4-minute walk to Carriage Walk Park
About This Home
As of August 2018Step into this fully updated home with tons of bells and whistles. This inviting foyer sets the tone of the house. Updated kitchen with plenty of granite counter space and beautiful white cabinets. Plus a separate space for table. Main level hardwood floors, mud room and laundry. Family room with fire place and built ins, plus access to yard. Separate dining and living room. Master bedroom with extra sitting nook and stunning updated master bath with double vanity and floor to ceiling tiled shower. Three additional bedroom and full update bath finish this 2nd floor. Don't forget the full finished basement with ample storage as well. Spacious yard and patio, perfect for entertaining. Updates include: windows, siding, floors, water heater and more! Top ranked schools! Close to shopping, restaurants, entertainment and more.
Last Agent to Sell the Property
@properties Christie's International Real Estate License #475123478 Listed on: 06/15/2018

Last Buyer's Agent
Peter Kelly
Kale Realty License #471009299

Home Details
Home Type
- Single Family
Est. Annual Taxes
- $13,785
Year Built
- 1984
Parking
- Attached Garage
- Garage Door Opener
- Driveway
Home Design
- Brick Exterior Construction
- Asphalt Shingled Roof
Interior Spaces
- Gas Log Fireplace
- Entrance Foyer
- Dining Area
- Wood Flooring
- Storm Screens
- Laundry on main level
Kitchen
- Breakfast Bar
- Oven or Range
- Microwave
- Dishwasher
- Stainless Steel Appliances
- Disposal
Bedrooms and Bathrooms
- Primary Bathroom is a Full Bathroom
- Dual Sinks
Finished Basement
- Partial Basement
- Crawl Space
Outdoor Features
- Patio
Utilities
- Forced Air Heating and Cooling System
- Heating System Uses Gas
- Lake Michigan Water
Listing and Financial Details
- Homeowner Tax Exemptions
Ownership History
Purchase Details
Purchase Details
Home Financials for this Owner
Home Financials are based on the most recent Mortgage that was taken out on this home.Purchase Details
Home Financials for this Owner
Home Financials are based on the most recent Mortgage that was taken out on this home.Purchase Details
Purchase Details
Similar Homes in the area
Home Values in the Area
Average Home Value in this Area
Purchase History
| Date | Type | Sale Price | Title Company |
|---|---|---|---|
| Deed | -- | None Listed On Document | |
| Warranty Deed | $620,000 | Proper Title Llc | |
| Deed | $520,000 | Attorneys Title Guaranty Fun | |
| Warranty Deed | $325,000 | -- | |
| Interfamily Deed Transfer | -- | -- |
Mortgage History
| Date | Status | Loan Amount | Loan Type |
|---|---|---|---|
| Previous Owner | $517,000 | New Conventional | |
| Previous Owner | $527,000 | New Conventional | |
| Previous Owner | $71,605 | New Conventional | |
| Previous Owner | $320,000 | New Conventional |
Property History
| Date | Event | Price | Change | Sq Ft Price |
|---|---|---|---|---|
| 08/06/2018 08/06/18 | Sold | $620,000 | -3.0% | $256 / Sq Ft |
| 07/11/2018 07/11/18 | Pending | -- | -- | -- |
| 06/15/2018 06/15/18 | For Sale | $639,000 | +22.9% | $264 / Sq Ft |
| 06/26/2014 06/26/14 | Sold | $520,000 | -3.5% | $215 / Sq Ft |
| 05/04/2014 05/04/14 | Pending | -- | -- | -- |
| 04/24/2014 04/24/14 | For Sale | $539,000 | -- | $223 / Sq Ft |
Tax History Compared to Growth
Tax History
| Year | Tax Paid | Tax Assessment Tax Assessment Total Assessment is a certain percentage of the fair market value that is determined by local assessors to be the total taxable value of land and additions on the property. | Land | Improvement |
|---|---|---|---|---|
| 2024 | $13,785 | $55,702 | $16,425 | $39,277 |
| 2023 | $13,785 | $55,702 | $16,425 | $39,277 |
| 2022 | $13,785 | $55,702 | $16,425 | $39,277 |
| 2021 | $12,146 | $43,681 | $8,760 | $34,921 |
| 2020 | $13,102 | $47,784 | $8,760 | $39,024 |
| 2019 | $13,940 | $53,094 | $8,760 | $44,334 |
| 2018 | $13,240 | $48,805 | $7,665 | $41,140 |
| 2017 | $13,101 | $48,805 | $7,665 | $41,140 |
| 2016 | $12,455 | $48,805 | $7,665 | $41,140 |
| 2015 | $10,912 | $39,579 | $6,570 | $33,009 |
| 2014 | $10,083 | $39,579 | $6,570 | $33,009 |
| 2013 | $10,745 | $42,958 | $6,570 | $36,388 |
Agents Affiliated with this Home
-
Caroline Starr

Seller's Agent in 2018
Caroline Starr
@ Properties
(847) 890-8892
517 Total Sales
-
P
Buyer's Agent in 2018
Peter Kelly
Kale Realty
(773) 290-7214
-
Susan Duchek

Seller's Agent in 2014
Susan Duchek
Picket Fence Realty
(847) 951-5804
173 Total Sales
-
Kathy Maykut

Buyer's Agent in 2014
Kathy Maykut
RE/MAX
(630) 577-7929
155 Total Sales
Map
Source: Midwest Real Estate Data (MRED)
MLS Number: MRD09987350
APN: 03-29-213-011-0000
- 907 N Wilshire Ln
- 604 N Wilshire Ln
- 1605 E Euclid Ave
- 419 N Lincoln Ln
- 1125 N Dryden Ave
- 403 N Beverly Ln
- 658 N Scottsvale Ln
- 406 N Waterman Ave
- 1304 E Campbell St
- 801 E Miner St Unit 1A
- 2403 E Brandenberry Ct Unit 2A
- 1112 N Haddow Ave
- 2443 E Brandenberry Ct Unit 1B
- 9 N Beverly Ln
- 2315 E Olive St Unit 1E
- 411 N Pine Ave
- 2420 E Brandenberry Ct Unit 2F
- 310 E Clarendon St
- 411 N Arlington Heights Rd
- 2405 E Miner St
