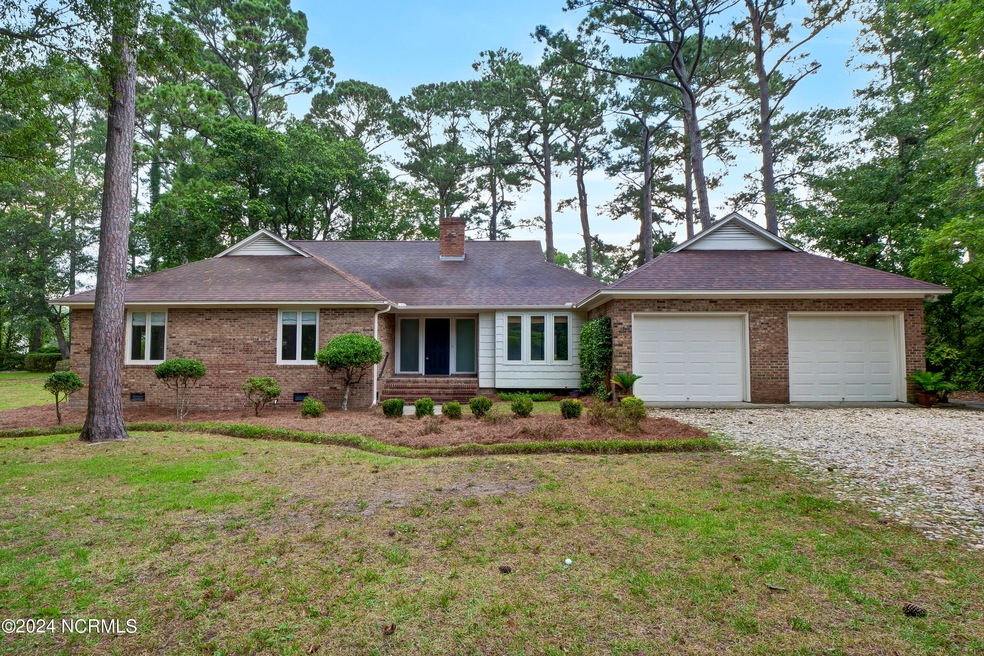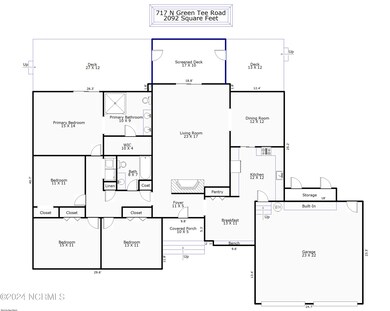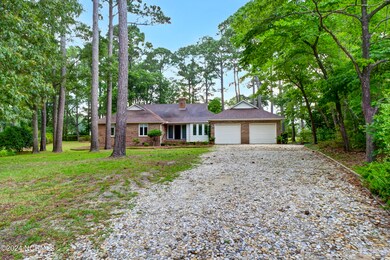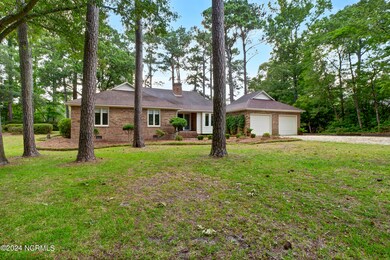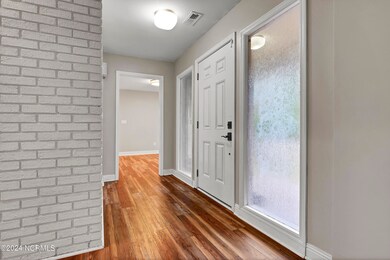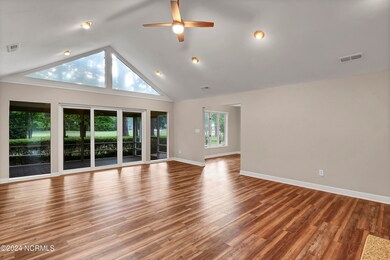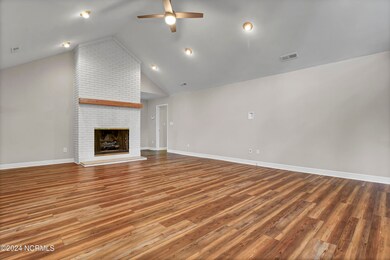
717 N Green Tee Rd Hampstead, NC 28443
Highlights
- Golf Course View
- Deck
- 1 Fireplace
- Topsail Elementary School Rated A-
- Vaulted Ceiling
- Solid Surface Countertops
About This Home
As of August 2024Welcome Home to this really nice brick ranch home in the sought after Olde Point subdivision in Hampstead. The home sits on a Cul De Sac lot and borders the 4th Fairway of Olde Point Country Club. Just at half an acre of property with mature landscaping and serene setting. The home has 3 large bedrooms and 2 full baths, a flex room perfect for home office, huge living room with fire place, formal dining room and breakfast room. The kitchen was recently remodeled with new cabinets, hard surface counters, tile back splash, stainless appliances and is perfect for the ''Cook of the family''. LVP flooring throughout the main living area, tile in the baths and carpet in the bedrooms. The master suite is a must see with custom tile shower, dual vanity, nice size walk in closet and huge bedroom with access to the back deck. Enjoy relaxing afternoons on the screened back porch, or entertaining on either of the 2 decks with composite decking. The garage is an oversized 2 car with good storage, some built ins and storage area off the back as well. This home is one level living at its best and located close to shopping, Topsail Beach and close proximity to Wilmington. ''A must see''
Last Agent to Sell the Property
Berkshire Hathaway HomeServices Carolina Premier Properties License #192056 Listed on: 07/01/2024

Home Details
Home Type
- Single Family
Est. Annual Taxes
- $2,689
Year Built
- Built in 1980
Lot Details
- 0.55 Acre Lot
- Cul-De-Sac
- Property is zoned PD
HOA Fees
- $4 Monthly HOA Fees
Home Design
- Brick Exterior Construction
- Wood Frame Construction
- Shingle Roof
- Wood Siding
- Stick Built Home
Interior Spaces
- 2,092 Sq Ft Home
- 1-Story Property
- Vaulted Ceiling
- Ceiling Fan
- Skylights
- 1 Fireplace
- Living Room
- Formal Dining Room
- Golf Course Views
- Crawl Space
- Attic Access Panel
- Laundry in Hall
Kitchen
- Breakfast Area or Nook
- Stove
- Range Hood
- Dishwasher
- Solid Surface Countertops
Flooring
- Carpet
- Tile
- Luxury Vinyl Plank Tile
Bedrooms and Bathrooms
- 3 Bedrooms
- Walk-In Closet
- 2 Full Bathrooms
- Walk-in Shower
Parking
- 2 Car Attached Garage
- Front Facing Garage
- Off-Street Parking
Outdoor Features
- Deck
- Covered patio or porch
Utilities
- Forced Air Heating and Cooling System
- Heat Pump System
- Propane
- Well
- Electric Water Heater
- Fuel Tank
- On Site Septic
- Septic Tank
Community Details
- Olde Point Propery Owners Association, Phone Number (910) 270-5185
- Olde Point Subdivision
- Maintained Community
Listing and Financial Details
- Assessor Parcel Number 4203-02-9624-0000
Ownership History
Purchase Details
Home Financials for this Owner
Home Financials are based on the most recent Mortgage that was taken out on this home.Purchase Details
Home Financials for this Owner
Home Financials are based on the most recent Mortgage that was taken out on this home.Purchase Details
Similar Homes in Hampstead, NC
Home Values in the Area
Average Home Value in this Area
Purchase History
| Date | Type | Sale Price | Title Company |
|---|---|---|---|
| Warranty Deed | $430,000 | None Listed On Document | |
| Grant Deed | $248,000 | None Available | |
| Deed | $178,000 | -- |
Mortgage History
| Date | Status | Loan Amount | Loan Type |
|---|---|---|---|
| Open | $320,000 | New Conventional | |
| Previous Owner | $256,184 | VA |
Property History
| Date | Event | Price | Change | Sq Ft Price |
|---|---|---|---|---|
| 08/02/2024 08/02/24 | Sold | $430,000 | +1.2% | $206 / Sq Ft |
| 07/02/2024 07/02/24 | Pending | -- | -- | -- |
| 07/01/2024 07/01/24 | For Sale | $425,000 | +23.2% | $203 / Sq Ft |
| 03/23/2021 03/23/21 | Sold | $345,000 | -3.9% | $169 / Sq Ft |
| 02/10/2021 02/10/21 | Pending | -- | -- | -- |
| 02/09/2021 02/09/21 | Price Changed | $359,000 | -2.7% | $176 / Sq Ft |
| 02/03/2021 02/03/21 | For Sale | $369,000 | +7.0% | $181 / Sq Ft |
| 01/11/2021 01/11/21 | Off Market | $345,000 | -- | -- |
| 01/07/2021 01/07/21 | Price Changed | $369,000 | -2.6% | $181 / Sq Ft |
| 01/02/2021 01/02/21 | Price Changed | $379,000 | -2.6% | $185 / Sq Ft |
| 12/26/2020 12/26/20 | Price Changed | $389,000 | -1.5% | $190 / Sq Ft |
| 12/10/2020 12/10/20 | Price Changed | $395,000 | -1.0% | $193 / Sq Ft |
| 11/25/2020 11/25/20 | Price Changed | $399,000 | -2.7% | $195 / Sq Ft |
| 11/16/2020 11/16/20 | Price Changed | $410,000 | -5.7% | $201 / Sq Ft |
| 03/31/2020 03/31/20 | For Sale | $435,000 | +75.4% | $213 / Sq Ft |
| 01/11/2018 01/11/18 | Sold | $248,000 | -13.0% | $120 / Sq Ft |
| 11/02/2017 11/02/17 | Pending | -- | -- | -- |
| 10/19/2017 10/19/17 | For Sale | $284,900 | -- | $137 / Sq Ft |
Tax History Compared to Growth
Tax History
| Year | Tax Paid | Tax Assessment Tax Assessment Total Assessment is a certain percentage of the fair market value that is determined by local assessors to be the total taxable value of land and additions on the property. | Land | Improvement |
|---|---|---|---|---|
| 2024 | $2,689 | $269,056 | $89,965 | $179,091 |
| 2023 | $2,460 | $269,056 | $89,965 | $179,091 |
| 2022 | $2,460 | $269,056 | $89,965 | $179,091 |
| 2021 | $2,460 | $269,056 | $89,965 | $179,091 |
| 2020 | $2,392 | $260,933 | $89,965 | $170,968 |
| 2019 | $2,392 | $260,933 | $89,965 | $170,968 |
| 2018 | $2,701 | $284,382 | $110,000 | $174,382 |
| 2017 | $2,701 | $284,382 | $110,000 | $174,382 |
| 2016 | $2,673 | $284,382 | $110,000 | $174,382 |
| 2015 | -- | $284,382 | $110,000 | $174,382 |
| 2014 | $2,077 | $284,382 | $110,000 | $174,382 |
| 2013 | -- | $284,382 | $110,000 | $174,382 |
| 2012 | -- | $284,382 | $110,000 | $174,382 |
Agents Affiliated with this Home
-
Kelly Willis

Seller's Agent in 2024
Kelly Willis
Berkshire Hathaway HomeServices Carolina Premier Properties
(910) 256-0021
7 in this area
137 Total Sales
-
Melanie Cameron

Buyer's Agent in 2024
Melanie Cameron
Coldwell Banker Sea Coast Advantage
(910) 233-2840
51 in this area
467 Total Sales
-
Steve Eschler

Seller's Agent in 2021
Steve Eschler
Ward Realty Corp
(251) 586-2343
2 in this area
17 Total Sales
-

Seller's Agent in 2018
Beth Fortunato Team
Coldwell Banker Sea Coast Advantage-Hampstead
(910) 799-3435
27 in this area
36 Total Sales
-
Camille Fullmer

Buyer's Agent in 2018
Camille Fullmer
HomeSmart Connections
(916) 337-9775
15 in this area
70 Total Sales
Map
Source: Hive MLS
MLS Number: 100453491
APN: 4203-02-9624-0000
- 709 Sawgrass Rd
- 159 Emerald Ridge Dr
- 658 Sawgrass Rd
- 39 Streambed Way
- 146 Olde Point Rd
- 48 Streambed Way
- 316 Emerald Ridge Dr
- 350 Emerald Ridge Dr
- 124 Golf Terrace Dr
- 121 Golf Terrace Dr
- 113 Golf Terrace Dr
- 41 Milano Ct
- 605 Ravenswood Rd
- 106 Coburn Ct
- 111 Coburn Ct
- 301 Sandpiper Ln
- 605 Sawgrass Rd
- 101 Marshview Rd
- 14 Allbrook Way
- 115 Egret Ct
