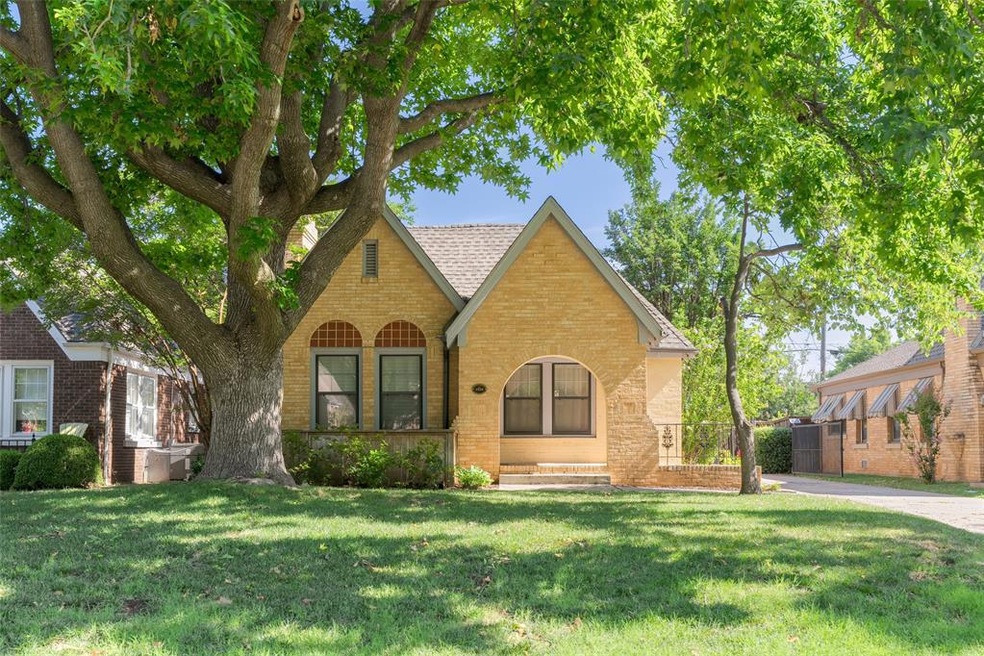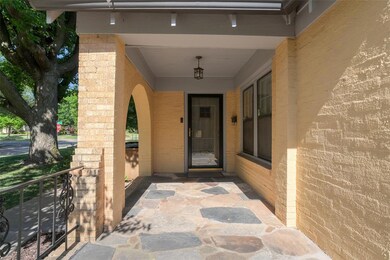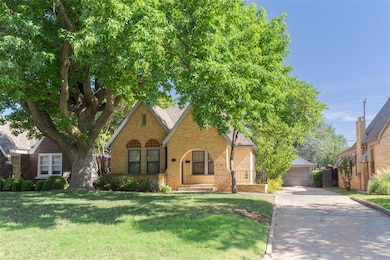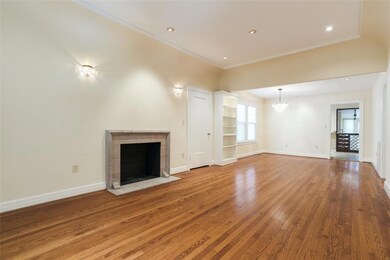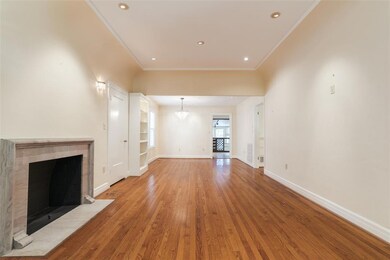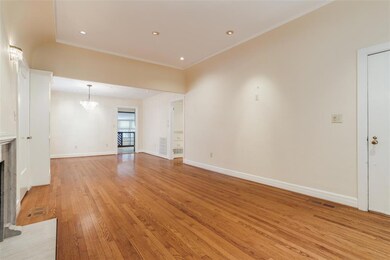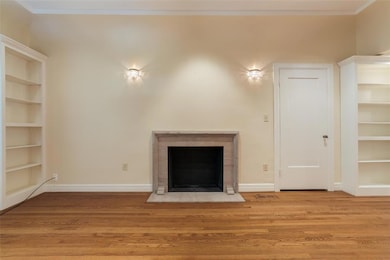
717 NW 42nd St Oklahoma City, OK 73118
Crown Heights-Edgemere Heights NeighborhoodHighlights
- Deck
- 1 Fireplace
- 2 Car Detached Garage
- Wood Flooring
- Covered patio or porch
- Interior Lot
About This Home
As of August 2024Welcome to this charming historic bungalow nestled in the sought-after Crown Heights neighborhood! This delightful home boasts 2 bedrooms and 2 full bathrooms, perfect for comfortable living. Step into the inviting living area featuring a mock fireplace and built-in bookcases that beautifully frame the windows, offering a picturesque view of the front yard. Enjoy your morning coffee or evening relaxation on the covered front porch, a perfect spot to soak in the neighborhood's ambiance. The kitchen is charming with stone countertops, stainless appliances and breakfast bar featuring storage drawers and a wine rack, seamlessly overlooking the secondary living space. The 2-car detached garage offers versatile options for your lifestyle needs. Use it as a traditional garage, or transform it into an office, studio, or gym. The small room off the back of the garage provides an additional office space, both equipped with split units for heat and air, ensuring year-round comfort. Conveniently located near shopping, restaurants, highways, and parks, this bungalow combines historic charm with modern conveniences. Don’t miss the opportunity to make this your new home in Crown Heights!
Home Details
Home Type
- Single Family
Est. Annual Taxes
- $3,965
Year Built
- Built in 1934
Lot Details
- 6,952 Sq Ft Lot
- South Facing Home
- Interior Lot
- Sprinkler System
Parking
- 2 Car Detached Garage
- Garage Door Opener
- Driveway
Home Design
- Bungalow
- Brick Exterior Construction
- Composition Roof
Interior Spaces
- 1,391 Sq Ft Home
- 1-Story Property
- 1 Fireplace
- Mock Fireplace
- Inside Utility
- Home Security System
Kitchen
- Electric Oven
- Gas Range
- Free-Standing Range
- Dishwasher
- Disposal
Flooring
- Wood
- Tile
Bedrooms and Bathrooms
- 2 Bedrooms
- 2 Full Bathrooms
Outdoor Features
- Deck
- Covered patio or porch
Schools
- Wilson Elementary School
- Douglass Middle School
- Douglass High School
Utilities
- Central Heating and Cooling System
Listing and Financial Details
- Legal Lot and Block 002 / 011
Ownership History
Purchase Details
Home Financials for this Owner
Home Financials are based on the most recent Mortgage that was taken out on this home.Purchase Details
Purchase Details
Purchase Details
Home Financials for this Owner
Home Financials are based on the most recent Mortgage that was taken out on this home.Purchase Details
Purchase Details
Similar Homes in the area
Home Values in the Area
Average Home Value in this Area
Purchase History
| Date | Type | Sale Price | Title Company |
|---|---|---|---|
| Warranty Deed | -- | None Listed On Document | |
| Warranty Deed | $375,000 | Stewart-Ok City | |
| Joint Tenancy Deed | $260,000 | Capitol Abstract & Title Co | |
| Joint Tenancy Deed | $187,000 | Capitol Abstract & Title Co | |
| Warranty Deed | $180,000 | -- | |
| Warranty Deed | $86,500 | -- |
Mortgage History
| Date | Status | Loan Amount | Loan Type |
|---|---|---|---|
| Previous Owner | $149,600 | Fannie Mae Freddie Mac |
Property History
| Date | Event | Price | Change | Sq Ft Price |
|---|---|---|---|---|
| 06/18/2025 06/18/25 | Pending | -- | -- | -- |
| 06/14/2025 06/14/25 | For Sale | $415,000 | +10.7% | $295 / Sq Ft |
| 08/01/2024 08/01/24 | Sold | $375,000 | 0.0% | $270 / Sq Ft |
| 07/03/2024 07/03/24 | Pending | -- | -- | -- |
| 07/01/2024 07/01/24 | For Sale | $375,000 | -- | $270 / Sq Ft |
Tax History Compared to Growth
Tax History
| Year | Tax Paid | Tax Assessment Tax Assessment Total Assessment is a certain percentage of the fair market value that is determined by local assessors to be the total taxable value of land and additions on the property. | Land | Improvement |
|---|---|---|---|---|
| 2024 | $3,965 | $34,280 | $6,777 | $27,503 |
| 2023 | $3,965 | $33,282 | $7,119 | $26,163 |
| 2022 | $3,683 | $32,312 | $7,378 | $24,934 |
| 2021 | $3,575 | $31,371 | $7,425 | $23,946 |
| 2020 | $3,508 | $30,458 | $7,372 | $23,086 |
| 2019 | $3,400 | $29,571 | $5,879 | $23,692 |
| 2018 | $3,143 | $28,710 | $0 | $0 |
| 2017 | $3,160 | $28,874 | $6,528 | $22,346 |
| 2016 | $3,105 | $28,371 | $6,476 | $21,895 |
| 2015 | $3,040 | $27,546 | $6,435 | $21,111 |
| 2014 | $3,109 | $28,314 | $6,435 | $21,879 |
Agents Affiliated with this Home
-
Chris George

Seller's Agent in 2025
Chris George
Chinowth & Cohen
(405) 627-0801
9 in this area
256 Total Sales
-
Justin Brannon

Seller Co-Listing Agent in 2025
Justin Brannon
Chinowth & Cohen
(405) 503-3968
7 in this area
191 Total Sales
-
Wendy Chong

Seller's Agent in 2024
Wendy Chong
RE/MAX
(405) 209-3880
29 in this area
169 Total Sales
Map
Source: MLSOK
MLS Number: 1123330
APN: 049484880
- 701 NW 42nd St
- 840 NW 42nd St
- 817 NW 44th St
- 812 NW 45th St
- 913 NW 43rd St
- 908 NW 41st St
- 912 NW 44th St
- 905 NW 40th St
- 923 NW 43rd St
- 907 NW 44th St
- 712 NW 46th St
- 915 NW 40th St
- 500 NW 41st St
- 1005 NW 40th St
- 701 NW 46th St
- 627 NW 38th St
- 1122 NW 42nd St
- 533 NW 47th St
- 1001 NW 38th St
- 822 NW 48th St
