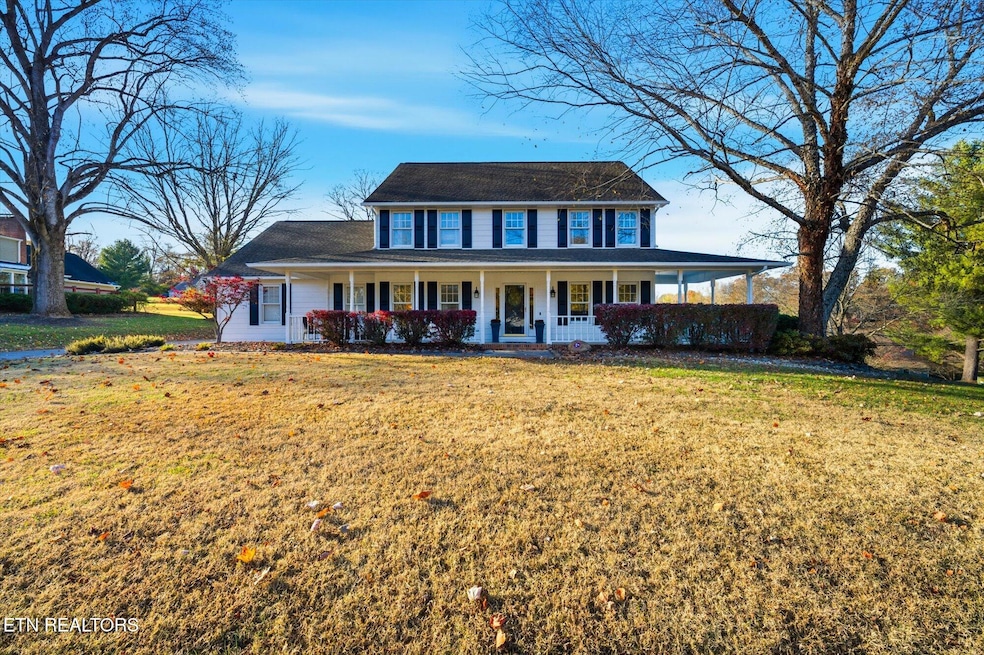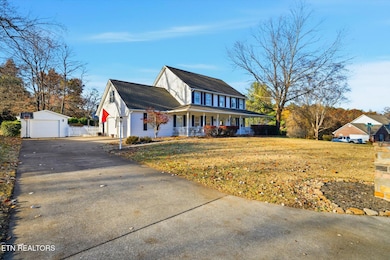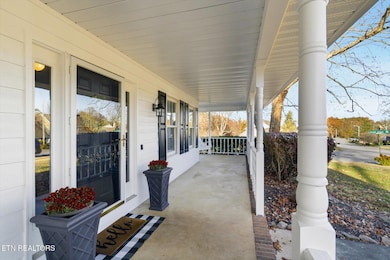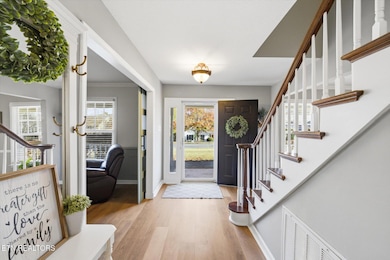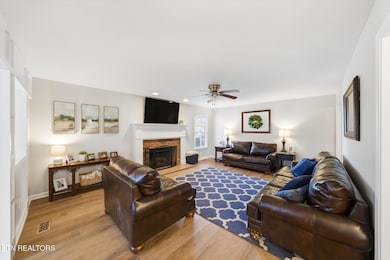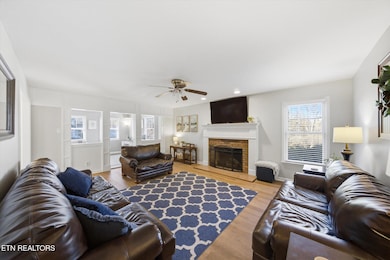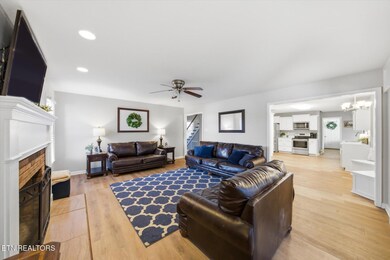717 Oxford Hills Dr Maryville, TN 37803
Estimated payment $3,725/month
Highlights
- Traditional Architecture
- Wood Flooring
- Corner Lot
- Foothills Elementary School Rated A
- Bonus Room
- No HOA
About This Home
Welcome to your dream home in Maryville City! This exquisite property is a true gem, offering a harmonious blend of comfort, style, and functionality with over 3,000 square feet of living space. Perfectly designed to cater to modern living and entertaining. Located in a well-known and desirable neighborhood, this beautiful newly painted (exterior) home offers 3 spacious bedrooms, 2 full bathrooms, and half bath, which provides ample space for family living. The thoughtful layout and meticulous design ensures that every inch of this home is both functional and inviting. As you step inside, you'll be greeted by a warm and welcoming atmosphere with brand new flooring throughout the main living areas. The kitchen is equipped with modern appliances, plenty of counter space, and ample storage, making it a joy for any home chef. The main level also features a beautiful sunroom and additional office/work space off the living room. Upstairs, you will discover the spacious master bedroom, which includes a spacious walk-in closet, with newly updated master bathroom. In addition to the master, you will find two additional bedrooms, full bath, and a bonus room. There is also extra storage upstairs. Maryville City is known for its friendly community, excellent schools, and convenient amenities. You'll find shopping, dining, and recreational options just a short drive away. The neighborhood is well-maintained and offers a safe, family-friendly environment. This property is more than just a house; it's a place where you can create lasting memories. The combination of indoor and outdoor living spaces provides a perfect setting for entertaining guests, spending quality time with family, or simply enjoying some quiet relaxation. The attention to detail and the quality of the updates makes this home a standout choice for those seeking a move-in-ready property. Updates to this home include: New flooring throughout the house, complete kitchen remodel with new countertops, refinished cabinets and new appliances, updated light fixtures, updated blinds, wall paint updated throughout house, and brand new fence installed less than one month ago.
Home Details
Home Type
- Single Family
Est. Annual Taxes
- $4,226
Year Built
- Built in 1994
Lot Details
- 0.39 Acre Lot
- Fenced Yard
- Corner Lot
- Level Lot
Parking
- 2 Car Garage
- Garage Door Opener
Home Design
- Traditional Architecture
- Brick Exterior Construction
- Block Foundation
Interior Spaces
- 3,102 Sq Ft Home
- Ceiling Fan
- Brick Fireplace
- Family Room
- Formal Dining Room
- Home Office
- Bonus Room
- Workshop
- Storage
- Crawl Space
- Fire and Smoke Detector
Kitchen
- Range
- Microwave
- Dishwasher
- Disposal
Flooring
- Wood
- Tile
Bedrooms and Bathrooms
- 3 Bedrooms
- Walk-In Closet
Laundry
- Laundry Room
- Washer and Dryer Hookup
Outdoor Features
- Covered Patio or Porch
- Separate Outdoor Workshop
Schools
- Foothills Elementary School
- Montgomery Ridge Middle School
- Maryville High School
Utilities
- Central Heating and Cooling System
- Internet Available
Community Details
- No Home Owners Association
- Oxford Hills Subdivision
Listing and Financial Details
- Property Available on 11/12/25
- Assessor Parcel Number 079B G 045.00
Map
Home Values in the Area
Average Home Value in this Area
Tax History
| Year | Tax Paid | Tax Assessment Tax Assessment Total Assessment is a certain percentage of the fair market value that is determined by local assessors to be the total taxable value of land and additions on the property. | Land | Improvement |
|---|---|---|---|---|
| 2025 | -- | $136,775 | $0 | $0 |
| 2024 | $4,227 | $136,775 | $16,625 | $120,150 |
| 2023 | $4,227 | $136,775 | $16,625 | $120,150 |
| 2022 | $3,429 | $72,350 | $11,875 | $60,475 |
| 2021 | $3,429 | $72,350 | $11,875 | $60,475 |
| 2020 | $3,429 | $72,350 | $11,875 | $60,475 |
| 2019 | $3,429 | $72,350 | $11,875 | $60,475 |
| 2018 | $2,967 | $62,600 | $11,250 | $51,350 |
| 2017 | $2,967 | $62,600 | $11,250 | $51,350 |
| 2016 | $2,904 | $62,600 | $11,250 | $51,350 |
| 2015 | $2,704 | $62,600 | $11,250 | $51,350 |
| 2014 | $2,924 | $62,600 | $11,250 | $51,350 |
| 2013 | $2,924 | $67,675 | $0 | $0 |
Property History
| Date | Event | Price | List to Sale | Price per Sq Ft | Prior Sale |
|---|---|---|---|---|---|
| 11/14/2025 11/14/25 | Pending | -- | -- | -- | |
| 11/12/2025 11/12/25 | For Sale | $640,000 | +122.2% | $206 / Sq Ft | |
| 06/04/2018 06/04/18 | Sold | $288,000 | -- | $94 / Sq Ft | View Prior Sale |
Purchase History
| Date | Type | Sale Price | Title Company |
|---|---|---|---|
| Warranty Deed | $20,000 | -- | |
| Warranty Deed | $12,900 | -- |
Source: East Tennessee REALTORS® MLS
MLS Number: 1321415
APN: 079B-G-045.00
- 2129 Southwood Dr
- 2201 Ridgecrest Dr
- 2613 Cross Creek Dr
- 2211 Richwood Dr
- 2212 Ridgecrest Dr
- Lot A1 Ridgecrest Dr
- 2220 Richwood Dr
- 2000 Eastwood Dr
- 927 Oxford Hills Dr
- 1021 Oxford Hills Dr
- 225 Fairview School Cir
- 2140 Old Niles Ferry Rd
- 1144 Heathmoore Ct
- 2117 Old Niles Ferry Rd
- 2024 Legacy Ln
- 2327 Eau Clair Dr
- 2014 Legacy Ln
- 3434 Helmsley Ct
- 535 Peterson Ln
- 411 Peterson Ln
