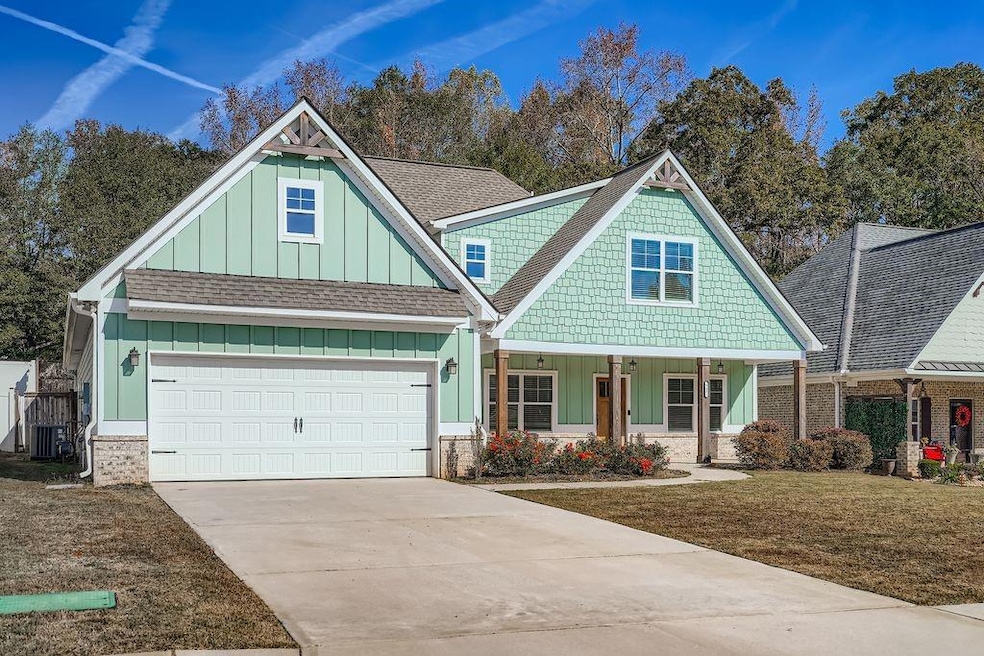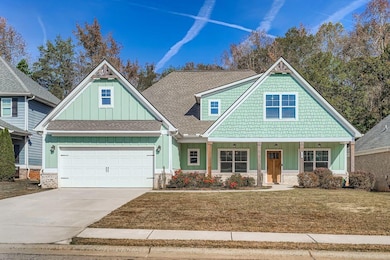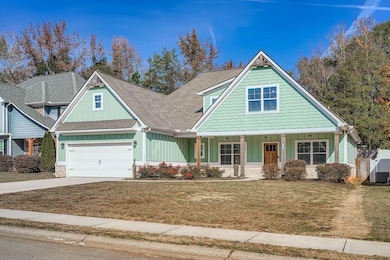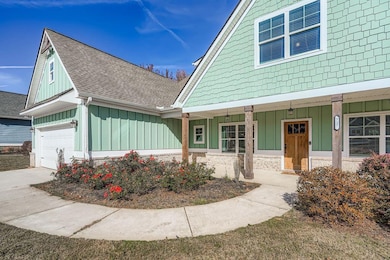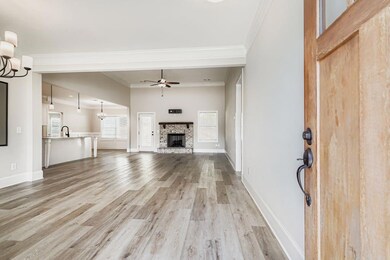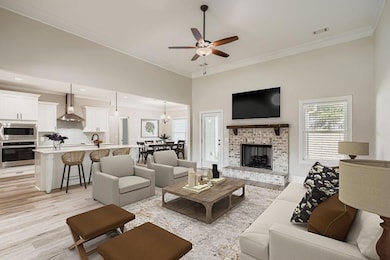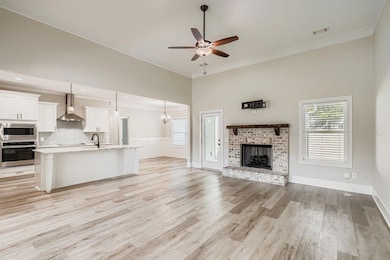717 Petaluma Place Locust Grove, GA 30248
Estimated payment $2,554/month
Highlights
- Open-Concept Dining Room
- Craftsman Architecture
- Wood Flooring
- Media Room
- Community Lake
- Main Floor Primary Bedroom
About This Home
Craftsman charm at its finest! Upon entry you are greeted with an expansive open floorplan with views of your dining area, fireside living room and bright eat in kitchen with an oversized island. Your primary suite is on the main level, highlighted by a luxurious spa bathroom and a spacious walk-in closet. Upstairs, you'll find a finished flex room, providing versatile space for your all your needs to make this house a home, and one additional bedroom and full bathroom. The exterior includes a fully sodded yard, an irrigation system, elegant cedar columns on the spacious front porch, and a covered back patio, perfect for outdoor relaxation. Located in a quaint, sidewalk lined neighborhood with access to walking trails and community amenities, you will fully appreciate this suburban lifestyle - while still enjoying the easy access to shopping and dining. WELCOME HOME!
Home Details
Home Type
- Single Family
Est. Annual Taxes
- $5,063
Year Built
- Built in 2021
Lot Details
- 7,950 Sq Ft Lot
- Cul-De-Sac
- Level Lot
- Private Yard
- Back Yard
HOA Fees
- $33 Monthly HOA Fees
Parking
- 2 Car Garage
Home Design
- Craftsman Architecture
- Traditional Architecture
- Slab Foundation
- Composition Roof
- Cement Siding
Interior Spaces
- 2,676 Sq Ft Home
- 1.5-Story Property
- Ceiling height of 9 feet on the main level
- Factory Built Fireplace
- Family Room
- Open-Concept Dining Room
- Media Room
- Bonus Room
- Neighborhood Views
- Fire and Smoke Detector
Kitchen
- Open to Family Room
- Electric Cooktop
- Dishwasher
- Kitchen Island
- White Kitchen Cabinets
- Disposal
Flooring
- Wood
- Carpet
Bedrooms and Bathrooms
- 4 Bedrooms | 3 Main Level Bedrooms
- Primary Bedroom on Main
- Split Bedroom Floorplan
- Walk-In Closet
- Dual Vanity Sinks in Primary Bathroom
- Separate Shower in Primary Bathroom
Laundry
- Laundry in Mud Room
- Laundry Room
- Laundry in Hall
Outdoor Features
- Patio
Schools
- Unity Grove Elementary School
- Locust Grove Middle School
- Locust Grove High School
Utilities
- Forced Air Zoned Heating and Cooling System
- Cable TV Available
Listing and Financial Details
- Assessor Parcel Number 146F01148000
Community Details
Overview
- Berkeley Lakes Subdivision
- Community Lake
Recreation
- Community Playground
Map
Home Values in the Area
Average Home Value in this Area
Tax History
| Year | Tax Paid | Tax Assessment Tax Assessment Total Assessment is a certain percentage of the fair market value that is determined by local assessors to be the total taxable value of land and additions on the property. | Land | Improvement |
|---|---|---|---|---|
| 2025 | $5,740 | $166,160 | $18,000 | $148,160 |
| 2024 | $5,740 | $164,480 | $19,200 | $145,280 |
| 2023 | $4,853 | $167,800 | $19,200 | $148,600 |
| 2022 | $4,421 | $127,000 | $19,200 | $107,800 |
| 2021 | $672 | $17,720 | $17,720 | $0 |
| 2020 | $421 | $10,800 | $10,800 | $0 |
| 2019 | $428 | $10,800 | $10,800 | $0 |
| 2018 | $336 | $10,800 | $10,800 | $0 |
Property History
| Date | Event | Price | List to Sale | Price per Sq Ft | Prior Sale |
|---|---|---|---|---|---|
| 11/07/2025 11/07/25 | For Sale | $399,000 | 0.0% | $149 / Sq Ft | |
| 09/25/2024 09/25/24 | Rented | $2,700 | 0.0% | -- | |
| 08/09/2024 08/09/24 | Price Changed | $2,700 | -5.3% | $1 / Sq Ft | |
| 07/19/2024 07/19/24 | For Rent | $2,850 | 0.0% | -- | |
| 12/28/2021 12/28/21 | Sold | $385,000 | 0.0% | -- | View Prior Sale |
| 10/28/2021 10/28/21 | Pending | -- | -- | -- | |
| 10/19/2021 10/19/21 | For Sale | $385,000 | -- | -- |
Purchase History
| Date | Type | Sale Price | Title Company |
|---|---|---|---|
| Warranty Deed | -- | -- | |
| Warranty Deed | $385,000 | -- | |
| Warranty Deed | -- | -- |
Mortgage History
| Date | Status | Loan Amount | Loan Type |
|---|---|---|---|
| Open | $378,026 | FHA | |
| Previous Owner | $36,800 | New Conventional |
Source: First Multiple Listing Service (FMLS)
MLS Number: 7676039
APN: 146F-01-148-000
- 120 Felicity Pike
- 115 Felicity Pike
- Youngtown Plan at Copperfield
- Westin Plan at Copperfield
- 100 Felicity Pike
- McKinley II Plan at Copperfield
- Isabella II Plan at Copperfield
- Meridian II Plan at Copperfield
- 108 Felicity Pike
- 229 Ruthe Cove
- 228 Ruthe Cove
- 233 Ruthe Cove
- 201 Ruthe Cove
- 1149 Bodega Loop
- 1517 Stinson Ln Unit PHASE II 47
- 236 Villa Grande Dr
- 114 Skyland Dr E
- 420 Rio Dell Ct
- 1547 Stinson Ln
- 215 Highland Dr
- 225 Villa Grande Dr
- 114 Skyland Dr E
- 236 Oliver Dr
- 185 Waters Edge Dr
- 124 Waters Edge Dr
- 104 Waters Edge Dr
- 649 Gleaner Way
- 204 Oliver Dr
- 125 Waters Edge Dr
- 3023 Ryan Rd
- 449 Sarah's Ln
- 129 Oliver Dr
- 509 Sarah's Ln
- 4531 Ga-42
- 409 Atlas Ct
- 400 Louise Way
- 413 Louise Way
- 1079 Lear Dr
- 1508 Denver Way
- 118 Massey Ln
