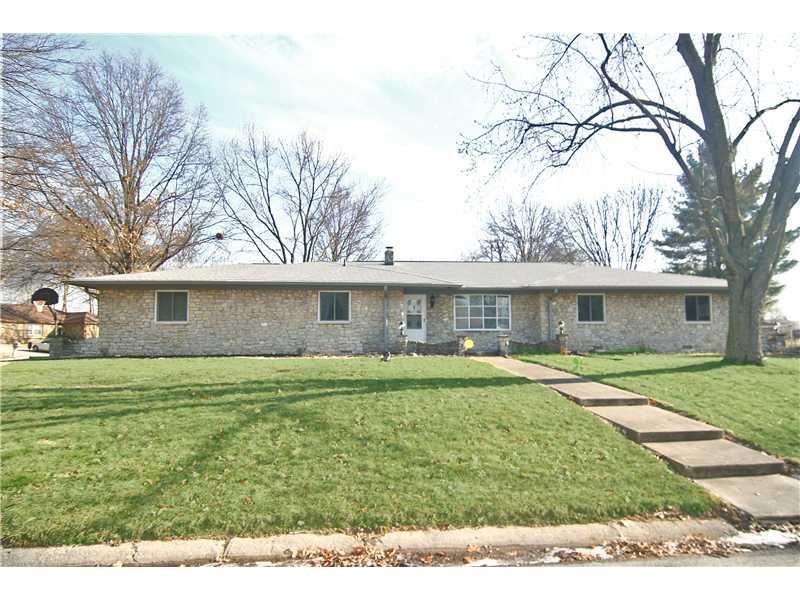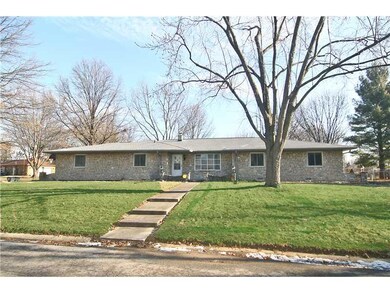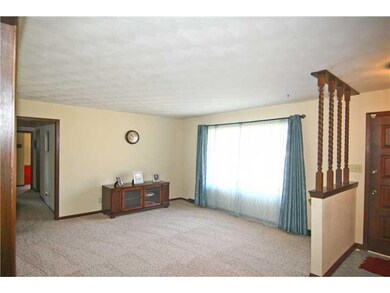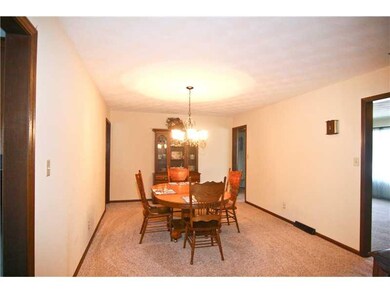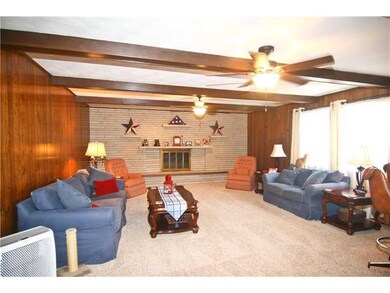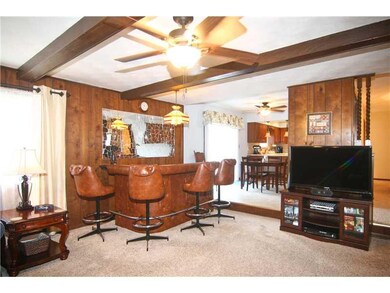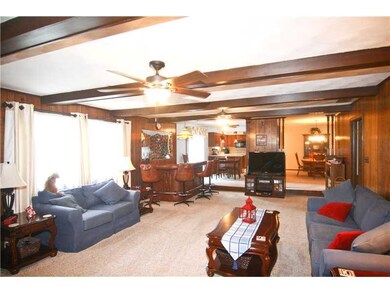
717 Ramblin Rd Greenwood, IN 46142
Frances-Stones Crossing NeighborhoodHighlights
- Ranch Style House
- Separate Formal Living Room
- Patio
- North Grove Elementary School Rated A
- Thermal Windows
- Forced Air Heating and Cooling System
About This Home
As of August 2024Amazing 4 BR 2.5 BA home in Carefree North! Home has been significantly updated in the last few years in Kitchen, baths, painting, flooring, roof, windows, furnace, wtr heater and softener plus oversized 2 car gar and blt-in storage thru-out. Den has separate access to front door and garage.
Last Agent to Sell the Property
Carpenter, REALTORS® License #RB14007142 Listed on: 01/16/2015

Last Buyer's Agent
Lenell Tate
Berkshire Hathaway Home

Home Details
Home Type
- Single Family
Est. Annual Taxes
- $1,376
Year Built
- Built in 1972
Parking
- Garage
Home Design
- Ranch Style House
- Stone
Interior Spaces
- 2,670 Sq Ft Home
- Thermal Windows
- Family Room with Fireplace
- Separate Formal Living Room
- Crawl Space
Bedrooms and Bathrooms
- 4 Bedrooms
Utilities
- Forced Air Heating and Cooling System
- Heating System Uses Gas
- Natural Gas Connected
- Gas Water Heater
Additional Features
- Patio
- 0.39 Acre Lot
Community Details
- Association fees include entrance common maintenance parkplayground pool tennis court(s)
- Carefree Subdivision
Listing and Financial Details
- Assessor Parcel Number 410326042053000038
Ownership History
Purchase Details
Home Financials for this Owner
Home Financials are based on the most recent Mortgage that was taken out on this home.Purchase Details
Home Financials for this Owner
Home Financials are based on the most recent Mortgage that was taken out on this home.Purchase Details
Home Financials for this Owner
Home Financials are based on the most recent Mortgage that was taken out on this home.Similar Homes in Greenwood, IN
Home Values in the Area
Average Home Value in this Area
Purchase History
| Date | Type | Sale Price | Title Company |
|---|---|---|---|
| Warranty Deed | $395,000 | Chicago Title | |
| Warranty Deed | -- | None Available | |
| Interfamily Deed Transfer | -- | None Available |
Mortgage History
| Date | Status | Loan Amount | Loan Type |
|---|---|---|---|
| Open | $226,208 | VA | |
| Closed | $220,000 | VA | |
| Previous Owner | $144,700 | New Conventional | |
| Previous Owner | $20,000 | Credit Line Revolving | |
| Previous Owner | $140,000 | New Conventional |
Property History
| Date | Event | Price | Change | Sq Ft Price |
|---|---|---|---|---|
| 08/06/2024 08/06/24 | Sold | $395,000 | -1.3% | $151 / Sq Ft |
| 07/10/2024 07/10/24 | Pending | -- | -- | -- |
| 06/19/2024 06/19/24 | Price Changed | $400,000 | 0.0% | $153 / Sq Ft |
| 06/19/2024 06/19/24 | For Sale | $400,000 | +1.3% | $153 / Sq Ft |
| 06/09/2024 06/09/24 | Off Market | $395,000 | -- | -- |
| 06/09/2024 06/09/24 | For Sale | $414,900 | 0.0% | $158 / Sq Ft |
| 06/06/2024 06/06/24 | Price Changed | $414,900 | -2.4% | $158 / Sq Ft |
| 06/02/2024 06/02/24 | For Sale | $424,999 | +107.4% | $162 / Sq Ft |
| 05/08/2015 05/08/15 | Sold | $204,900 | 0.0% | $77 / Sq Ft |
| 03/20/2015 03/20/15 | Pending | -- | -- | -- |
| 03/13/2015 03/13/15 | Off Market | $204,900 | -- | -- |
| 02/20/2015 02/20/15 | Price Changed | $204,900 | -2.4% | $77 / Sq Ft |
| 01/16/2015 01/16/15 | For Sale | $209,900 | -- | $79 / Sq Ft |
Tax History Compared to Growth
Tax History
| Year | Tax Paid | Tax Assessment Tax Assessment Total Assessment is a certain percentage of the fair market value that is determined by local assessors to be the total taxable value of land and additions on the property. | Land | Improvement |
|---|---|---|---|---|
| 2024 | $2,670 | $319,800 | $55,900 | $263,900 |
| 2023 | $3,040 | $319,800 | $55,900 | $263,900 |
| 2022 | $2,921 | $292,500 | $52,500 | $240,000 |
| 2021 | $2,223 | $241,800 | $43,900 | $197,900 |
| 2020 | $2,044 | $234,800 | $36,200 | $198,600 |
| 2019 | $1,864 | $217,100 | $36,200 | $180,900 |
| 2018 | $1,790 | $212,200 | $36,200 | $176,000 |
| 2017 | $1,742 | $208,000 | $32,200 | $175,800 |
| 2016 | $1,604 | $201,300 | $32,200 | $169,100 |
| 2014 | -- | $180,100 | $32,200 | $147,900 |
| 2013 | -- | $179,800 | $32,200 | $147,600 |
Agents Affiliated with this Home
-
Lenell Tate

Seller's Agent in 2024
Lenell Tate
Berkshire Hathaway Home
(317) 840-2754
7 in this area
142 Total Sales
-
Tammie Lee Hall

Seller Co-Listing Agent in 2024
Tammie Lee Hall
Berkshire Hathaway Home
(317) 627-7900
10 in this area
122 Total Sales
-
Steve Lew

Buyer's Agent in 2024
Steve Lew
Steve Lew Real Estate Group, LLC
(317) 658-2042
49 in this area
775 Total Sales
-
Isaiah Ullery

Buyer Co-Listing Agent in 2024
Isaiah Ullery
Steve Lew Real Estate Group, LLC
(765) 969-7495
7 in this area
92 Total Sales
-
John Breck

Seller's Agent in 2015
John Breck
Carpenter, REALTORS®
(317) 847-9744
35 in this area
84 Total Sales
Map
Source: MIBOR Broker Listing Cooperative®
MLS Number: MBR21332048
APN: 41-03-26-042-053.000-038
- 601 Shady Ln
- 912 Ramblin Rd
- 1041 Lincoln Park East Dr
- 439 Pleasantview Dr
- 1111 Cambridge Dr
- 135 Hickory Ct
- 1107 Leisure Ln
- 748 Woodcreek Ct
- 1260 Lincoln Park Blvd
- 3779 W County Line Rd
- 1118 Kristi Ct
- 564 Penright Ct
- 3830 Pineview Ln
- 273 N Serenity Way
- 539 Queenswood Dr
- 605 Queenswood Dr
- 1425 Winding Trail Cir
- 562 Covered Bridge Rd
- 31 N Restin Rd
- 8809 S Meridian St
