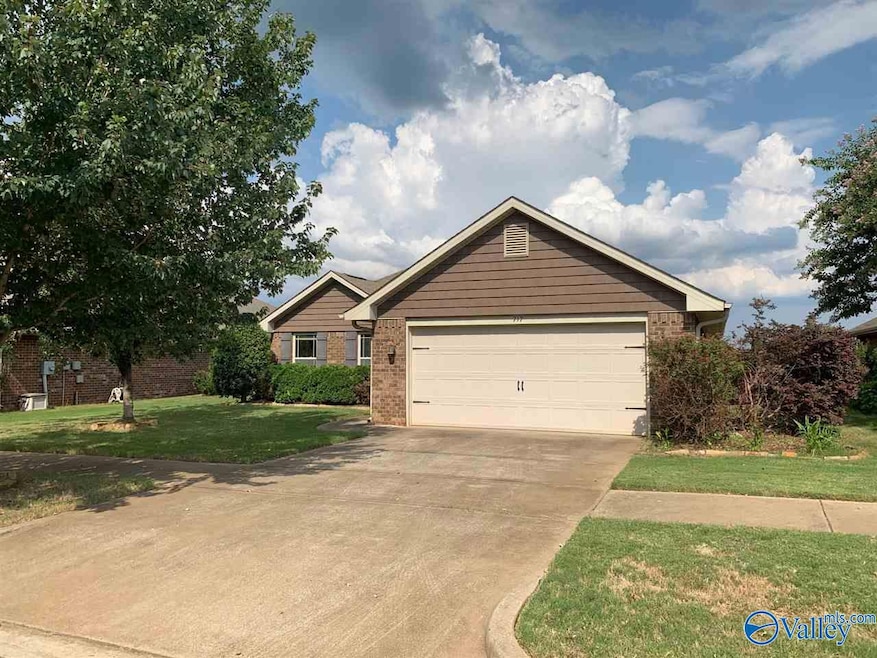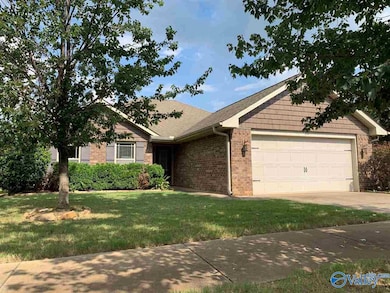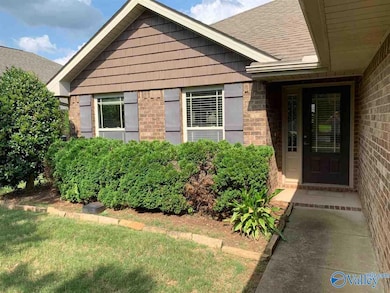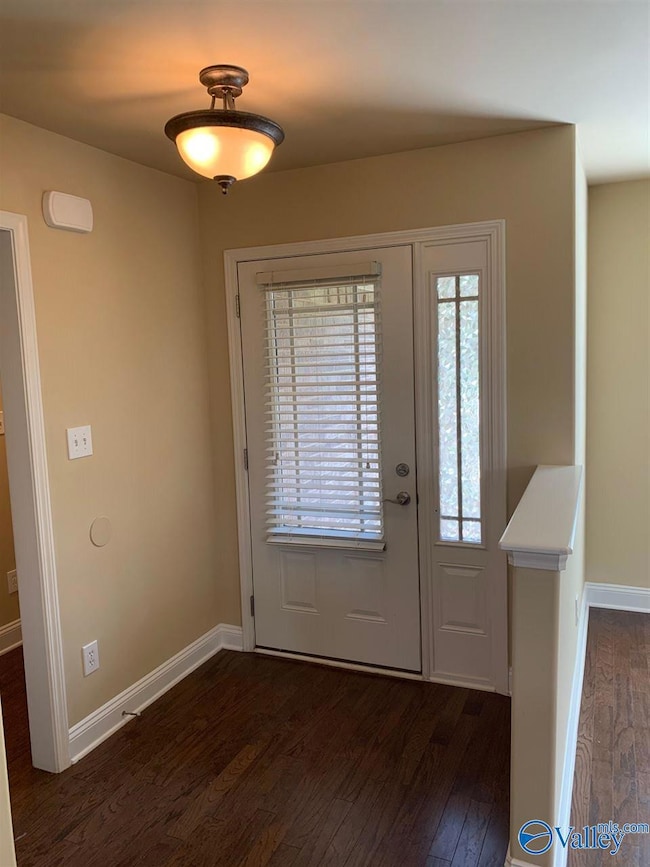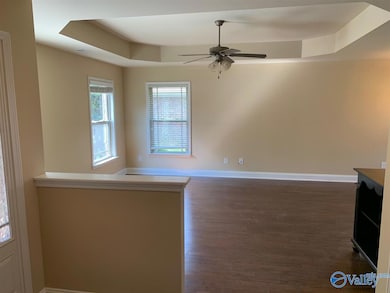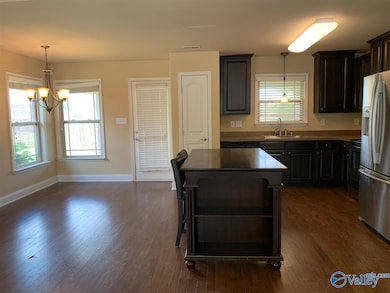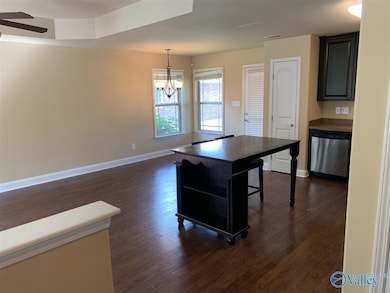717 River Landing Blvd SW Madison, AL 35756
3
Beds
2
Baths
1,340
Sq Ft
0.4
Acres
About This Home
You won’t want to miss this cozy 3 Bedroom, 2 Bath home with an open floor plan! Great location! Huge back yard! Fresh paint! Wood floors with carpet in bedrooms! The charming kitchen is open to the living area, so that you can stay in contact while you cook! Stainless appliances, designer lighting, & center island. The master Bedroom features a beautiful ensuite bath and a roomy walk-in closet. Home is move-in ready! Pets are a case by case.
Home Details
Home Type
- Single Family
Est. Annual Taxes
- $2,707
Year Built
- 2009
Parking
- 2 Car Garage
Home Design
- Brick Exterior Construction
Interior Spaces
- 1,340 Sq Ft Home
- Property has 1 Level
Bedrooms and Bathrooms
- 3 Bedrooms
- 2 Full Bathrooms
Schools
- Williams Elementary School
- Columbia High School
Additional Features
- 0.4 Acre Lot
- Central Heating and Cooling System
Community Details
- River Landing Subdivision
Listing and Financial Details
- 12-Month Minimum Lease Term
- Tax Lot 246
Map
Source: ValleyMLS.com
MLS Number: 21894367
APN: 25-05-16-0-000-002.105
Nearby Homes
- 729 River Landing Blvd SW
- 712 Willow Shoals Dr SW
- 317 River Rock Dr
- 613 Durbin Ln SW
- 408 Otter Lagoon Dr SW
- 611 Durbin Ln SW
- 150 Rosemary Ayers Dr
- 13638 Arbor Ridge
- 120 River Haven Dr
- 124 Hutchinson Rd
- 218 Harbor Glen Dr SW
- 105 Missouri Dr
- 107 Pecos River Rd
- 131 Joe Fletcher Dr
- 135 Joe Fletcher Dr
- 111 Mississippi St
- 111 Ardsley Dr
- 117 Ohio River Rd
- 120 Daymark Dr
- 117 Tybee Dr
- 718 River Landing Blvd SW
- 702 Willow Shoals Dr SW
- 368 Harbor Glen Dr SW
- 123 Rio Grande Way
- 170 Rosemary Ayers Dr
- 146 Tybee Dr
- 114 Pitts Griffin Dr
- 705 Tide Creek Dr SW
- 120 Mary Caudle Way
- 422 Falls Pointe
- 403 Falls Pointe
- 346 Falling Water Ln SW
- 103 Woodsbrook Place SW
- 208 Falling Water Ln SW
- 115 Murphy Ln
- 219 Alonzo Toney Dr
- 217 Maureen Dr SW
- 223 Gwinnett Dr
- 180 Abercorn Dr
- 208 Gwinnett Dr
