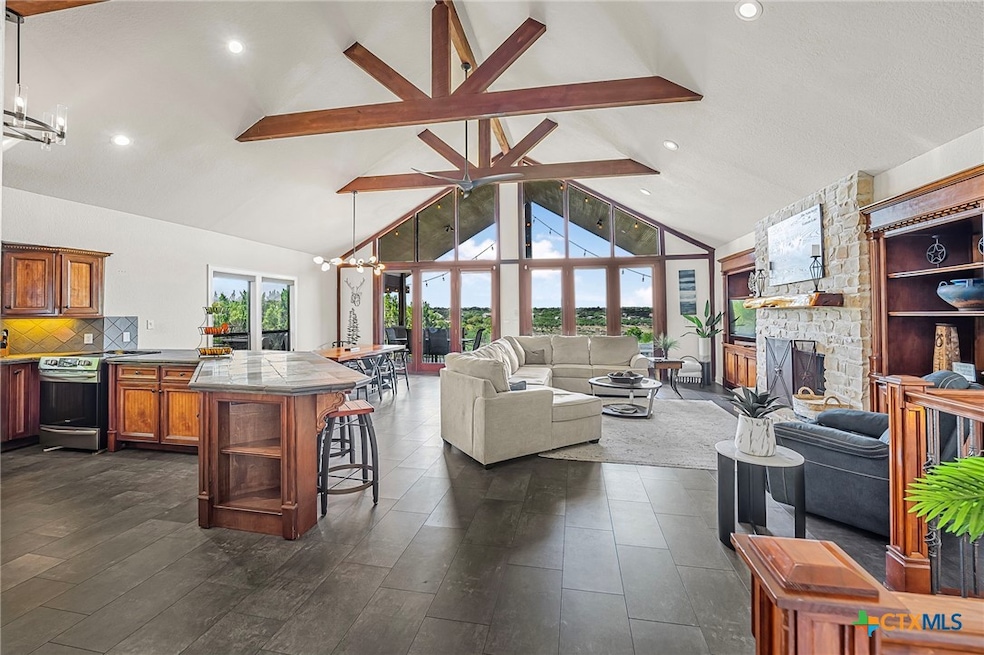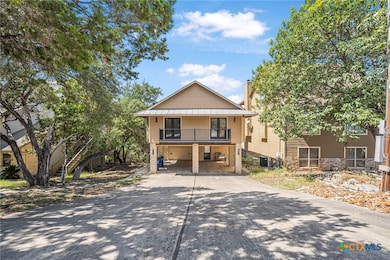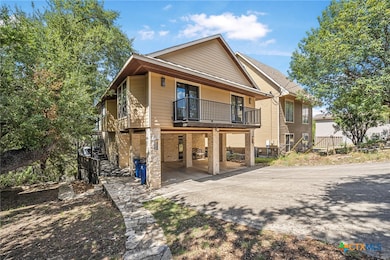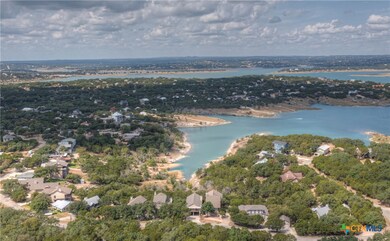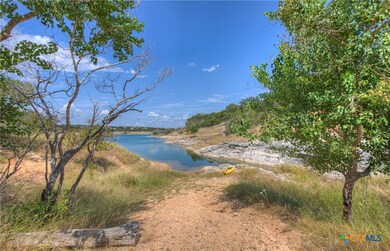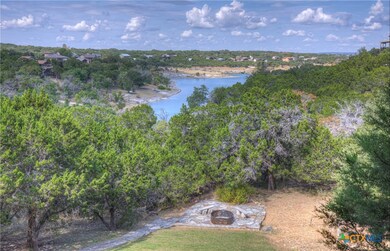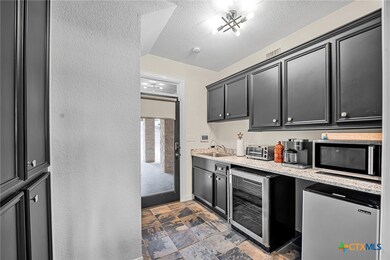717 Riviera Dr Canyon Lake, TX 78133
Estimated payment $5,862/month
Highlights
- Spa
- Lake View
- Open Floorplan
- Startzville Elementary School Rated A-
- Waterfront
- Mature Trees
About This Home
Experience the ultimate in lake living with this stunning waterfront retreat, perfectly positioned in the heart of Canyon Lake. Offering access to Canyon Lake, the iconic Party Cove and breathtaking views, this home combines luxury, comfort, and pure Hill Country relaxation.
Enjoy over 1,000 sq. ft. of outdoor living space featuring upgraded TREX decking, sleek glass railings, and multiple decks designed for entertaining or unwinding by the water. Watch boats drift by, gather around the fire pit, or launch your kayak or paddleboard right from your backyard, this home is made for lake life.
The lower level boasts a private primary suite with direct deck access and serene lake views. Upstairs, you’ll find a bright open-concept kitchen, great room, and two guest bedrooms, each offering a private patio. With over $150,000 in recent upgrades, this home is completely move-in ready and ideal as a full-time residence, weekend getaway, or high-performing short-term rental.
Located just 2 miles from public boat ramps and only 30 minutes from New Braunfels and Spring Branch, you’ll enjoy both convenience and tranquility. Fully furnished and STR-ready—all furnishings are negotiable.
Don’t miss your chance to own one of Canyon Lake’s best values—where luxury, lakefront access, and unforgettable views come together beautifully. Schedule your private showing today! SRT allowed.
Listing Agent
Fathom Realty, LLC Brokerage Phone: (972) 836-8632 License #0664638 Listed on: 10/10/2025

Home Details
Home Type
- Single Family
Est. Annual Taxes
- $10,903
Year Built
- Built in 2005
Lot Details
- 9,148 Sq Ft Lot
- Waterfront
- Paved or Partially Paved Lot
- Sloped Lot
- Mature Trees
- Partially Wooded Lot
HOA Fees
- $2 Monthly HOA Fees
Parking
- 1 Car Garage
- 2 Carport Spaces
Home Design
- Hill Country Architecture
- Pillar, Post or Pier Foundation
- Slab Foundation
- Stone Veneer
- Masonry
Interior Spaces
- 2,128 Sq Ft Home
- Property has 2 Levels
- Open Floorplan
- Built-In Features
- High Ceiling
- Ceiling Fan
- Recessed Lighting
- Double Pane Windows
- Window Treatments
- Living Room with Fireplace
- 2 Fireplaces
- Combination Kitchen and Dining Room
- Lake Views
- Laundry on lower level
Kitchen
- Open to Family Room
- Breakfast Bar
- Built-In Oven
- Electric Range
- Ice Maker
- Dishwasher
- Disposal
Flooring
- Wood
- Carpet
- Slate Flooring
- Ceramic Tile
Bedrooms and Bathrooms
- 3 Bedrooms
- Walk-In Closet
- 3 Full Bathrooms
- Single Vanity
- Garden Bath
- Walk-in Shower
Outdoor Features
- Spa
- Deck
- Covered Patio or Porch
- Porch Refrigerator
Utilities
- Central Heating and Cooling System
- Heat Pump System
- Aerobic Septic System
- High Speed Internet
- Phone Available
- Cable TV Available
Listing and Financial Details
- Tax Lot 1778
- Assessor Parcel Number 11112
- Seller Considering Concessions
Community Details
Overview
- Built by OUTLAW
- Canyon Lake Hills 4 Subdivision
Recreation
- Community Pool
- Community Spa
Map
Home Values in the Area
Average Home Value in this Area
Tax History
| Year | Tax Paid | Tax Assessment Tax Assessment Total Assessment is a certain percentage of the fair market value that is determined by local assessors to be the total taxable value of land and additions on the property. | Land | Improvement |
|---|---|---|---|---|
| 2025 | $10,757 | $739,810 | $190,520 | $549,290 |
| 2024 | $10,757 | $729,910 | $190,520 | $539,390 |
| 2023 | $10,757 | $763,590 | $190,520 | $573,070 |
| 2022 | $12,525 | $743,990 | $190,520 | $553,470 |
| 2021 | $6,986 | $390,070 | $140,500 | $249,570 |
| 2020 | $6,962 | $374,710 | $140,500 | $234,210 |
| 2019 | $6,949 | $364,320 | $140,500 | $223,820 |
| 2018 | $6,532 | $345,990 | $140,500 | $205,490 |
| 2017 | $6,879 | $367,280 | $140,500 | $226,780 |
| 2016 | $6,789 | $362,460 | $140,500 | $221,960 |
| 2015 | $6,412 | $352,640 | $140,500 | $212,140 |
| 2014 | $6,412 | $342,370 | $140,500 | $201,870 |
Property History
| Date | Event | Price | List to Sale | Price per Sq Ft | Prior Sale |
|---|---|---|---|---|---|
| 11/15/2025 11/15/25 | Price Changed | $937,500 | -2.1% | $441 / Sq Ft | |
| 11/07/2025 11/07/25 | Off Market | -- | -- | -- | |
| 11/07/2025 11/07/25 | For Sale | $957,500 | 0.0% | $450 / Sq Ft | |
| 10/10/2025 10/10/25 | For Sale | $957,500 | -13.0% | $450 / Sq Ft | |
| 11/24/2021 11/24/21 | Sold | -- | -- | -- | View Prior Sale |
| 10/25/2021 10/25/21 | Pending | -- | -- | -- | |
| 09/30/2021 09/30/21 | For Sale | $1,100,000 | -- | $517 / Sq Ft |
Purchase History
| Date | Type | Sale Price | Title Company |
|---|---|---|---|
| Special Warranty Deed | -- | None Listed On Document | |
| Vendors Lien | -- | Independence Title Co | |
| Vendors Lien | -- | Independence Title | |
| Warranty Deed | -- | Atc Bulverde | |
| Vendors Lien | -- | Stc |
Mortgage History
| Date | Status | Loan Amount | Loan Type |
|---|---|---|---|
| Previous Owner | $753,000 | New Conventional | |
| Previous Owner | $253,650 | Purchase Money Mortgage |
Source: Central Texas MLS (CTXMLS)
MLS Number: 594985
APN: 13-0225-1778-00
- 748 Riviera Dr
- 605 Riviera Dr
- 861, 881 Riviera Dr
- 861-881 Riviera Dr
- 1156 Riviera Dr
- 1262 Paradise Dr
- 1115 Riviera Dr
- 2832 Woodcrest Dr
- 1416 Skyline Hills
- 618 Wagon Wheel Dr
- 1225 Riviera Dr
- 1136 Eagle Flight Dr
- 361 Riviera Dr
- 1021 Eagle Flight Dr
- 809 Lakebreeze Dr
- 864 Lakebreeze Dr
- 895 Lakebreeze Dr
- 986 Paradise Dr
- 739 Lakebreeze Dr
- 1466 Paradise Dr
- 850 Riviera Dr
- 1433 Riviera Dr
- 2676 Woodcrest Dr
- 950 Paradise Dr
- 675 Hummingbird Hill
- 1112 Green Hill Dr
- 1071 Diamondhead Dr
- 1223 Green Hill Dr
- 1963 Green Hill Dr
- 320 Lighthouse
- 2135 Blueridge Dr
- 553 Scenic Dr
- 553 Scenic Dr Unit 1
- 1216 Canyon Lake Dr
- 1488 Canyon Edge
- 1126 Glenn Dr
- 1889 Windmere
- 1021 Hillcrest Forest
- 1284 Glenn Dr
- 1415 Glenn Dr
