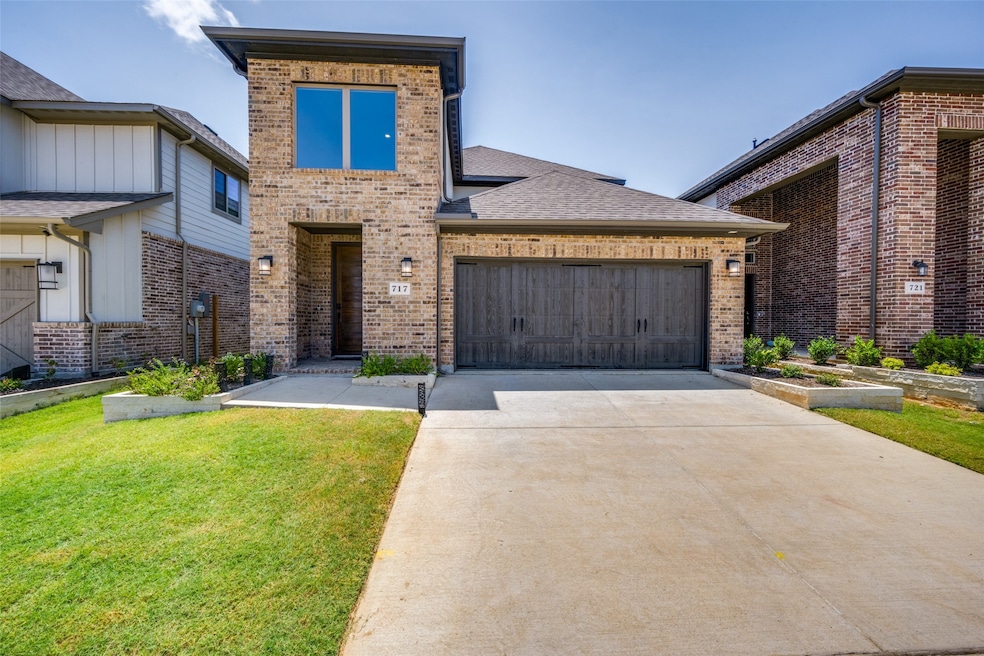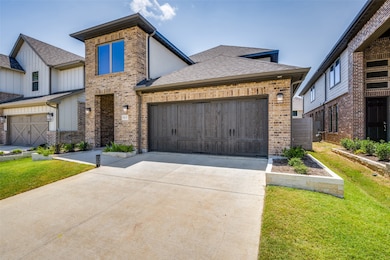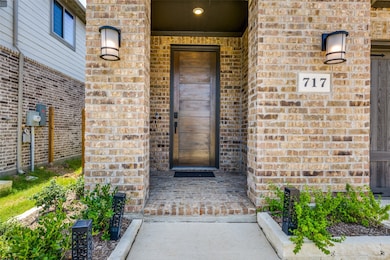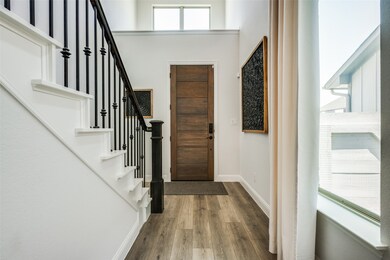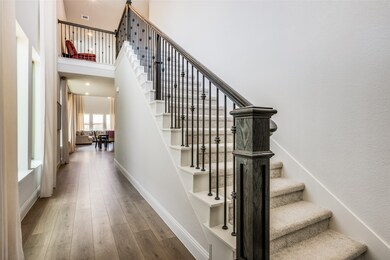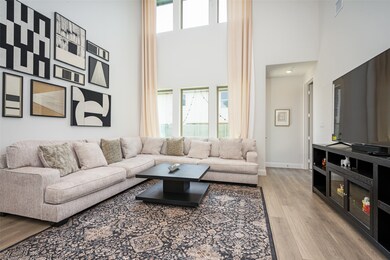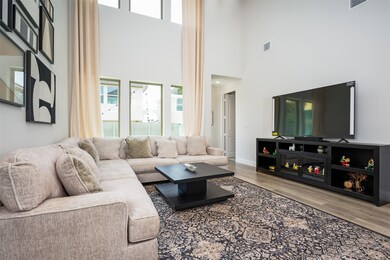717 Rosemary Rd Argyle, TX 76226
Harvest NeighborhoodHighlights
- Open Floorplan
- Contemporary Architecture
- Wood Flooring
- Argyle West Rated A
- Vaulted Ceiling
- Loft
About This Home
Beautiful home for rent located in HARVEST community!! This North facing home greets you with phenomenal warm natural light & an open layout.This home features a crisp, modern, open design and an inviting extended foyer with wood floors leading seamlessly into the open kitchen, casual dining area and expansive two-story living room. Gourmet kitchen with quartz countertops, pendent lights,designer backsplash and 5 burner cooktop.Primary and a guest suite downstairs with 2 full bath ideal for visiting guests or in-law suite Upstairs, two more bedrooms, a full bathroom, and a charming game room overlooking the gathering room below, offering a perfect retreat for entertainment. Blinds installed throughout. REFRIGERATOR and WASHER DRYER included! Walking distance to Award-winning Argyle West Elementary School and community offers an abundance of indoor and outdoor spaces to relax, meet up, exercise, celebrate or just grab a cup of coffee at the historic yellow farmhouse.Tenants enjoy all amenities. ARGYLE ISD!!
Listing Agent
Keller Williams Realty-FM Brokerage Phone: 603-289-9024 License #0664136 Listed on: 07/12/2025

Home Details
Home Type
- Single Family
Est. Annual Taxes
- $2,523
Year Built
- Built in 2024
Lot Details
- 4,200 Sq Ft Lot
- Wood Fence
- Water-Smart Landscaping
- Interior Lot
- Sprinkler System
- Few Trees
Parking
- 2 Car Attached Garage
- Front Facing Garage
- Garage Door Opener
- Driveway
Home Design
- Contemporary Architecture
- Brick Exterior Construction
- Slab Foundation
- Shingle Roof
- Wood Roof
Interior Spaces
- 2,414 Sq Ft Home
- 2-Story Property
- Open Floorplan
- Built-In Features
- Vaulted Ceiling
- Ceiling Fan
- Decorative Lighting
- ENERGY STAR Qualified Windows
- Loft
- Attic Fan
Kitchen
- Eat-In Kitchen
- Convection Oven
- Gas Cooktop
- Microwave
- Dishwasher
- Kitchen Island
- Disposal
Flooring
- Wood
- Carpet
- Ceramic Tile
Bedrooms and Bathrooms
- 4 Bedrooms
- Walk-In Closet
- 3 Full Bathrooms
Home Security
- Home Security System
- Smart Home
- Carbon Monoxide Detectors
- Fire and Smoke Detector
Eco-Friendly Details
- Energy-Efficient Appliances
- Energy-Efficient HVAC
- Energy-Efficient Insulation
- Energy-Efficient Doors
- Rain or Freeze Sensor
- ENERGY STAR Qualified Equipment for Heating
- Energy-Efficient Thermostat
Outdoor Features
- Covered Patio or Porch
Schools
- Argyle West Elementary School
- Argyle High School
Utilities
- Forced Air Zoned Heating and Cooling System
- Heating System Uses Natural Gas
- Vented Exhaust Fan
- Underground Utilities
- Tankless Water Heater
- High Speed Internet
Listing and Financial Details
- Residential Lease
- Property Available on 8/1/25
- Tenant pays for all utilities, electricity, gas, insurance, sewer, trash collection, water
- Legal Lot and Block 10 / 13
- Assessor Parcel Number R1012568
Community Details
Overview
- Association fees include all facilities, management, internet, ground maintenance
- First Service Residential Association
- Harvest Subdivision
Amenities
- Community Mailbox
Pet Policy
- Pet Deposit $500
- Dogs and Cats Allowed
Map
Source: North Texas Real Estate Information Systems (NTREIS)
MLS Number: 20996004
APN: R1012568
- 729 Rosemary Rd
- 901 Peaceful Ln
- Portsmouth Plan at The Retreat at Harvest
- Newport Plan at The Retreat at Harvest
- Chesapeake Plan at The Retreat at Harvest
- 737 Rosemary Rd
- 741 Rosemary Rd
- 745 Rosemary Rd
- 749 Rosemary Rd
- 753 Rosemary Rd
- 1310 Ginger Ln
- 1314 Ginger Ln
- 717 10th St
- 1525 Ginger Ln
- 1521 Ginger Ln
- 816 10th St
- Lily Plan at The Retreat at Harvest - Terrace Collection at Harvest
- Anise Plan at The Retreat at Harvest - Garden Collection at Harvest
- Holly Plan at The Retreat at Harvest - Cottage Collection at Harvest
- 705 Boardwalk Way
- 701 10th St
- 720 Boardwalk Way
- 808 Parkside Dr
- 813 Parkside Dr
- 1121 8th St
- 1201 9th St
- 1833 Woodlawn Way Unit 139
- 700 Parkside Dr
- 1049 4th St
- 1029 3rd St
- 1024 Homestead Way
- 286 Harvest Way
- 1208 4th St
- 1220 4th St
- 813 Fenceline Dr
- 1801 Turnstone Trail
- 2309 Juniper Ln
- 1513 Canary Ln
- 821 Meadows Dr
- 1705 Roberts Dr
