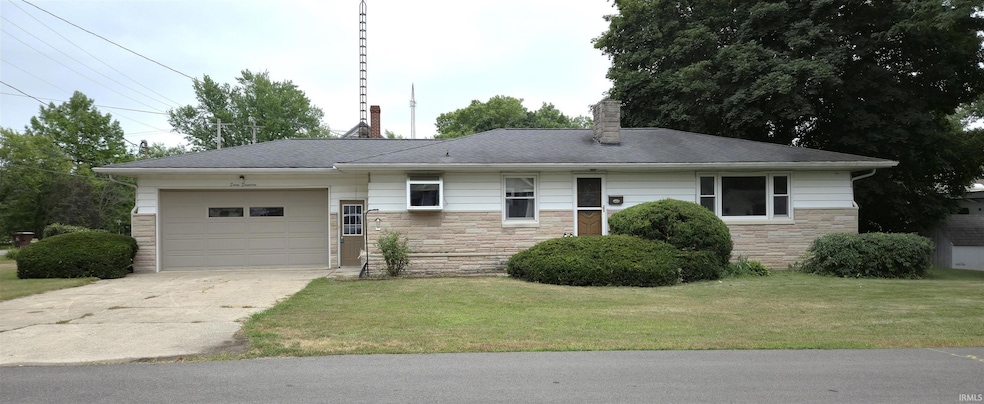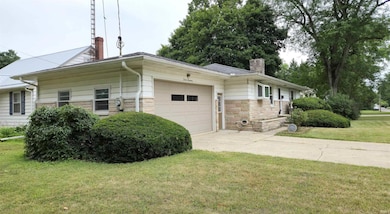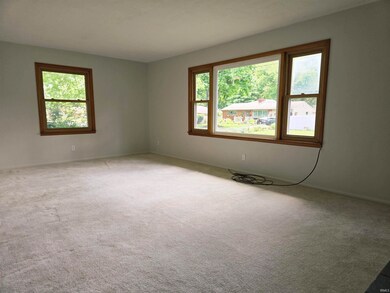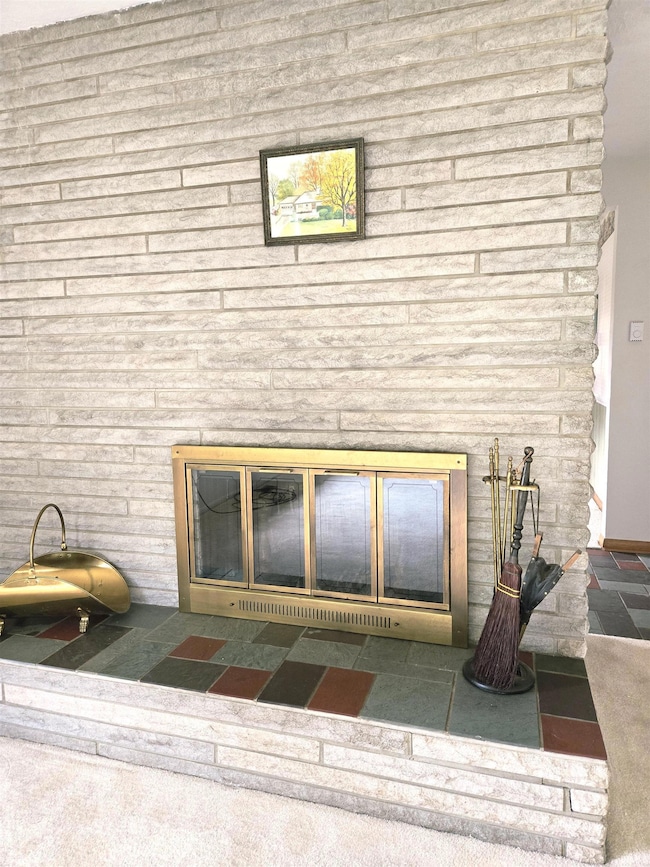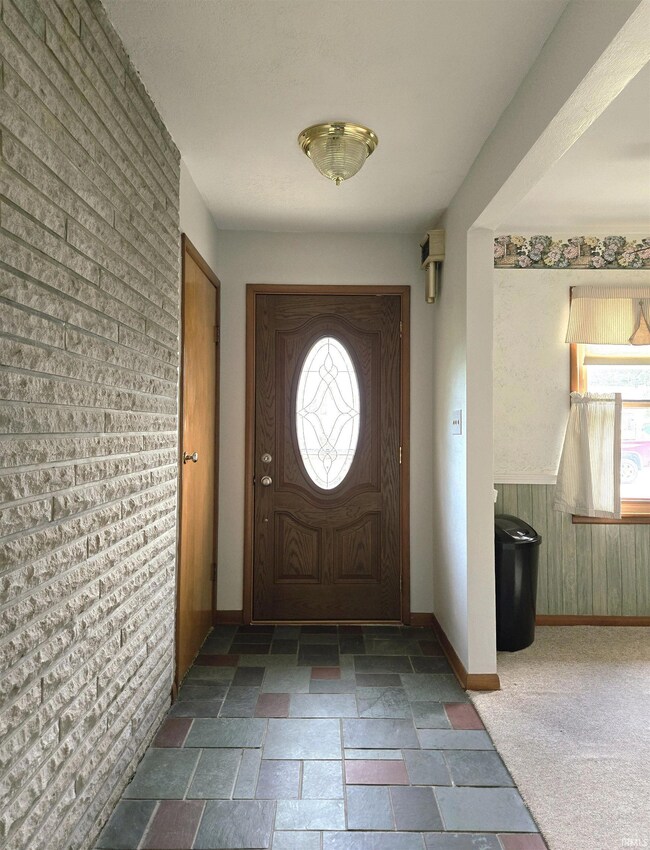
717 Ruse St North Manchester, IN 46962
Estimated payment $1,365/month
Highlights
- Hot Property
- Ranch Style House
- Corner Lot
- Manchester Elementary School Rated 9+
- Wood Flooring
- Porch
About This Home
Great location, this 3 bedroom and 1 full bath home with an attached 2 car garage and woodburning fireplace in the living room is move in ready! Large 19x13 living room flows to the kitchen and dining room. Fresh interior paint and newly textured ceilings throughout. Newer LVP flooring. Appliances included: Refrigerator, NEW Built-In Oven, Cooktop, Washer & Dryer and NEW Electric Water Heater. Full bath just off the main hallway with tub/shower combo and double vanity with a large counter area. 3 bedrooms with large closets on main level. Full finished basement adds a family room and possibly 2 additional bedrooms, but do not currently have egress windows. Original hardwood floors in main hallway and all 3 bedrooms.
Home Details
Home Type
- Single Family
Est. Annual Taxes
- $2,900
Year Built
- Built in 1960
Lot Details
- 8,276 Sq Ft Lot
- Lot Dimensions are 58x140
- Corner Lot
- Level Lot
Parking
- 2 Car Attached Garage
- Garage Door Opener
Home Design
- Ranch Style House
- Shingle Roof
- Stone Exterior Construction
Interior Spaces
- Wood Burning Fireplace
- Entrance Foyer
- Living Room with Fireplace
- Finished Basement
- Basement Fills Entire Space Under The House
Flooring
- Wood
- Vinyl
Bedrooms and Bathrooms
- 3 Bedrooms
- 1 Full Bathroom
- Double Vanity
- Bathtub with Shower
Eco-Friendly Details
- Energy-Efficient Appliances
- Energy-Efficient HVAC
- Energy-Efficient Insulation
Schools
- Manchester Elementary And Middle School
- Manchester Jr/Sr High School
Utilities
- Central Air
- Radiant Ceiling
Additional Features
- Porch
- Suburban Location
Listing and Financial Details
- Assessor Parcel Number 85-03-32-402-047.000-002
- Seller Concessions Not Offered
Map
Home Values in the Area
Average Home Value in this Area
Tax History
| Year | Tax Paid | Tax Assessment Tax Assessment Total Assessment is a certain percentage of the fair market value that is determined by local assessors to be the total taxable value of land and additions on the property. | Land | Improvement |
|---|---|---|---|---|
| 2024 | $2,984 | $149,200 | $15,000 | $134,200 |
| 2023 | $1,306 | $147,800 | $15,000 | $132,800 |
| 2022 | $1,382 | $138,000 | $13,500 | $124,500 |
| 2021 | $1,258 | $126,900 | $13,500 | $113,400 |
| 2020 | $1,153 | $121,800 | $13,500 | $108,300 |
| 2019 | $970 | $112,800 | $13,500 | $99,300 |
| 2018 | $896 | $108,500 | $13,500 | $95,000 |
| 2017 | $741 | $102,500 | $13,500 | $89,000 |
| 2016 | $490 | $102,200 | $13,400 | $88,800 |
| 2014 | $497 | $103,300 | $13,400 | $89,900 |
| 2013 | $375 | $98,800 | $13,500 | $85,300 |
Property History
| Date | Event | Price | Change | Sq Ft Price |
|---|---|---|---|---|
| 08/30/2025 08/30/25 | Price Changed | $206,500 | -2.4% | $77 / Sq Ft |
| 08/02/2025 08/02/25 | Price Changed | $211,500 | -4.5% | $79 / Sq Ft |
| 07/25/2025 07/25/25 | Price Changed | $221,500 | -2.2% | $82 / Sq Ft |
| 07/18/2025 07/18/25 | For Sale | $226,500 | -- | $84 / Sq Ft |
Purchase History
| Date | Type | Sale Price | Title Company |
|---|---|---|---|
| Interfamily Deed Transfer | -- | None Available |
About the Listing Agent

MARKET KNOWLEDGE & NEGOTIATION SKILLS: I am a FULL TIME Realtor, I live real estate day in and day out, it is not a side hobby for me. I join buyers & sellers every day to make real estate sales a great experience for all parties! My extensive training will position you for success in today's fast-moving market. Don't waste time with realtors that are OK with entry level knowledge and skills. Hire a GREAT Realtor and save yourself headaches later! My coverage areas include all of north and
Keli's Other Listings
Source: Indiana Regional MLS
MLS Number: 202528138
APN: 85-03-32-402-047.000-002
- 715 N Sycamore St
- 503 Bond St
- 715 N Mill St
- TBD N Sycamore St
- 601 N Mill St
- 207 Grandview Ct
- 1406 W Orchard Dr
- 1107 N Market St
- 208 E 3rd St
- 406 N Market St
- 201 S River Rd
- 602 Shock Rd
- 506 W 4th St
- 301 S Maple St
- 308 S 1st St
- 801 Thorn St
- 1113 Marshall Way
- 908 Marshall Way
- 1104 Marshall Way
- 1106 Marshall Way
- 222 E Main St
- 222 E Main St
- 1001 Clear Creek Trail
- 114 N Third St Unit A
- 2233 County Farm Crossing
- 313 7th St Unit 2
- 600 Bartlett St
- 75 N Orchard Dr
- 200 Kinney Dr
- 3023 Murwood Place
- 123 Parker St
- 208 W State St
- 208 W State St
- 48 E Franklin St
- 708 E Center St
- 935 E Fort Wayne St Unit 935 E FWA B
- 5000 Kuder Ln
- 1510 Dot St Unit A
- 307 S Whitley St
- 411 E Market St
